FIND. Positioned in a sought-after pocket of Lawson, this immaculate townhouse is the perfect combination of style, comfort, and convenience. Offering a spacious and functional floorplan, the home is beautifully presented and well maintained, making it ready to move straight into. With multiple balconies, private courtyards, and generous interiors, it's a home that will appeal to families, professional couples, and investors alike.
LOVE. Spanning across two light-filled levels, this residence has been thoughtfully designed to maximise comfort and lifestyle. The master suite boasts a walk-in robe, ensuite, and private balcony, while the additional bedrooms each feature built-in robes and balcony access. Open-plan living flows seamlessly to two ground-floor courtyards, creating the ideal setting for entertaining or relaxing. With ducted heating and cooling, double glazing, and a mix of timber and carpet underfoot, every detail has been considered for year-round comfort.
LIVE. Perfectly located just moments from the University of Canberra, Belconnen Town Centre, and a host of parks and recreational facilities, this home offers unbeatable convenience. Whether it's dining, shopping, or outdoor activities, everything you need is within easy reach. With excellent transport links to the city and beyond, Lawson is fast becoming one of Canberra's most connected and desirable suburbs.
ABOUT THE AREA
Local Transport:
� Bus routes to Belconnen and City CBD
� Easy access to Gungahlin Drive Extension and Belconnen Way
Shopping & Dining:
� Belconnen Town Centre
� Jamison Plaza
� Local caf�s and dining in Lawson and Bruce
� Kaleen Plaza
Schools & Education:
� University of Canberra
� Radford College
� Bruce TAFE & CIT
� Kaleen Primary School
� University of Canberra High School Kaleen
OVERVIEW
� 3 bedrooms | 2.5 bathrooms | 2 car garage
� Master suite with walk-in robe, ensuite & private balcony
� Additional bedrooms with built-in robes & balcony access
� Open-plan living and dining
� Two private ground-floor courtyards
� Ducted heating and cooling
� Gas cooktop, modern finishes, double glazing
� Timber flooring & carpet throughout
RATES/SIZE:
� Living size: 101sqm approx.
� Rates: $2,440 p.a approx.
� Land tax: $3,133 p.a approx.
� Body corporate: $1,135 p.q approx.
� EER: 5.0
All information contained herein is gathered from sources we consider to be reliable. However, we cannot guarantee or give any warranty about the information provided. Interested parties must solely rely on their own enquiries
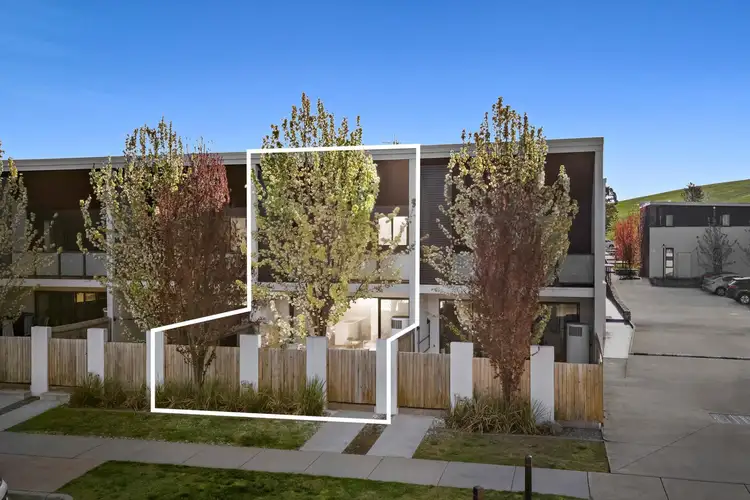
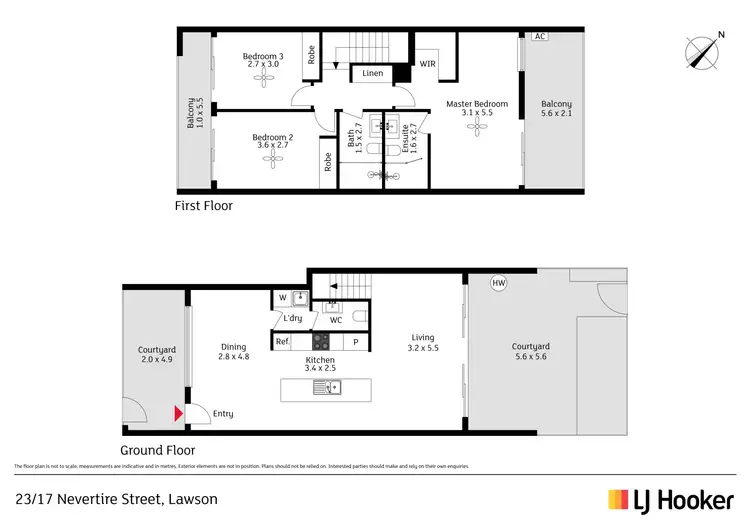
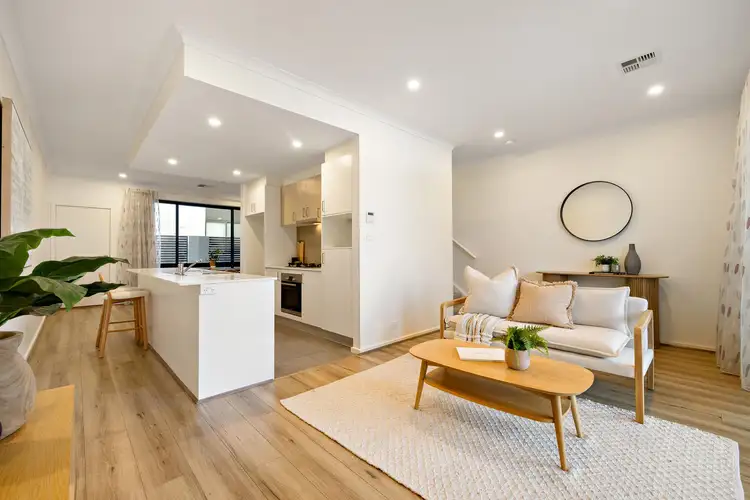
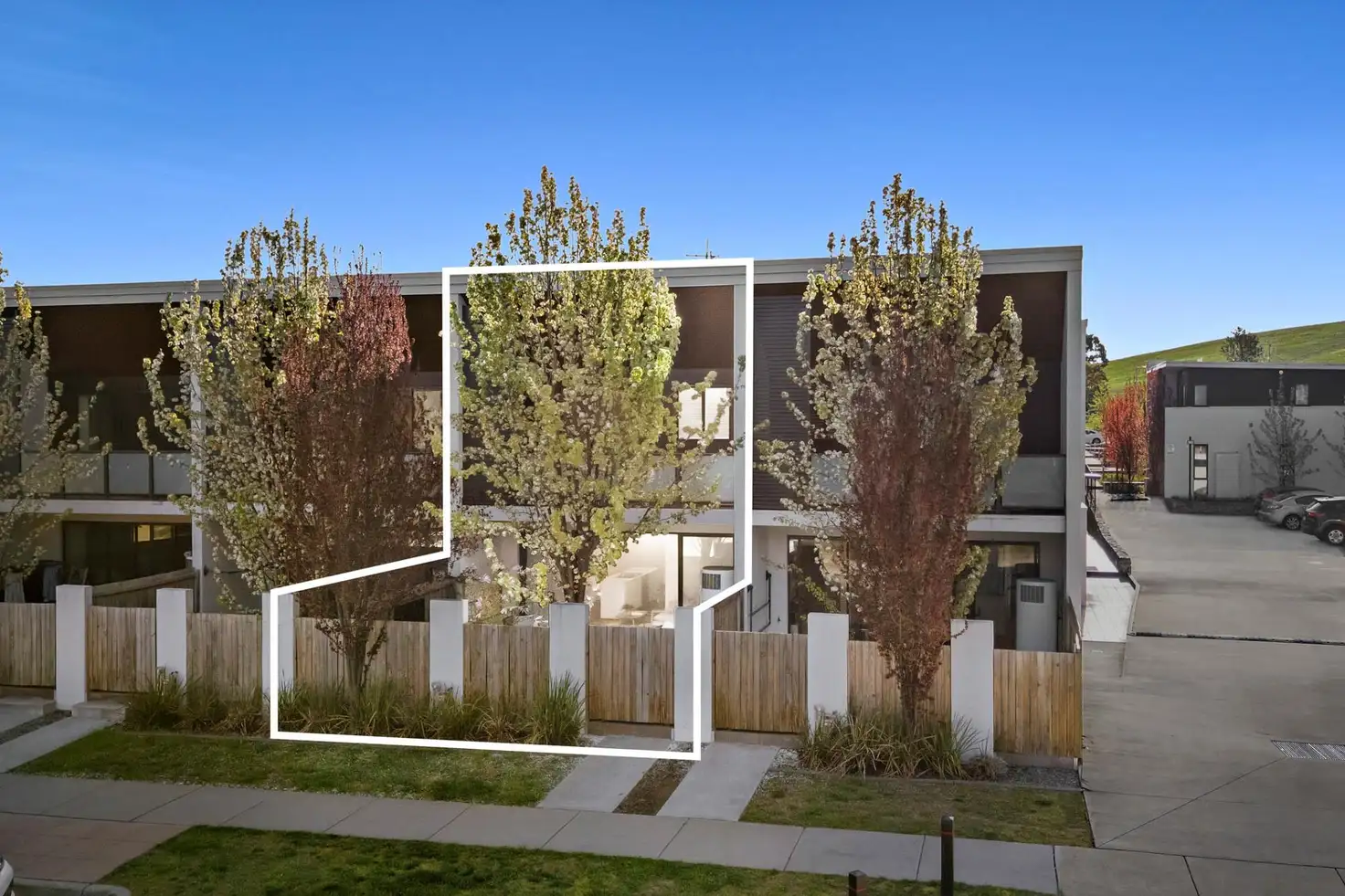


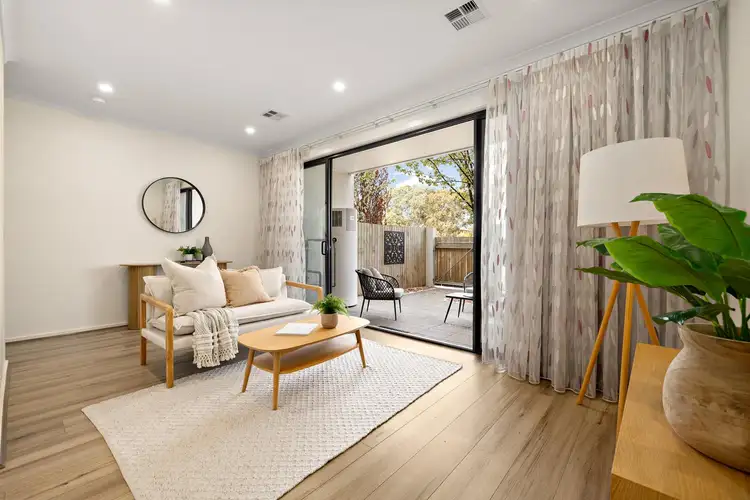
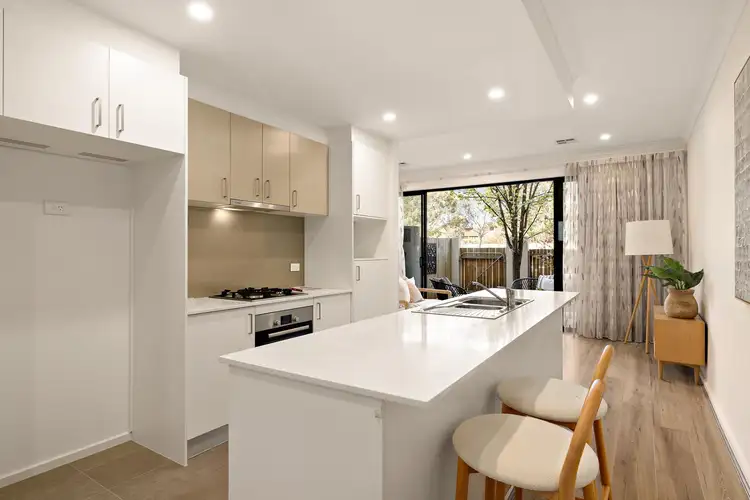
 View more
View more View more
View more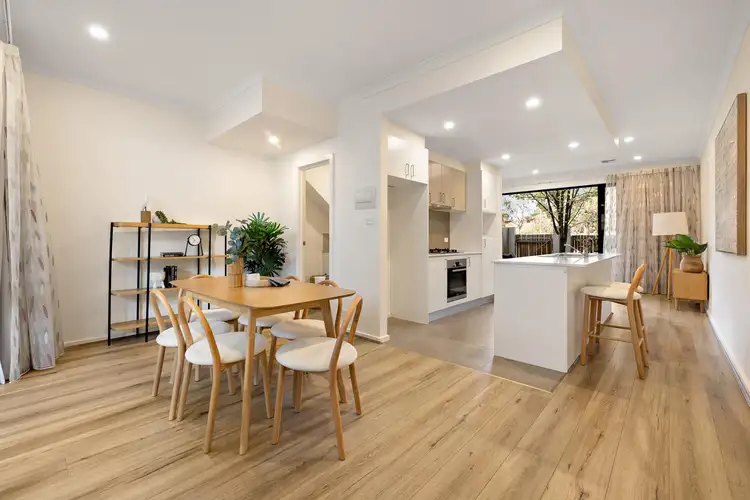 View more
View more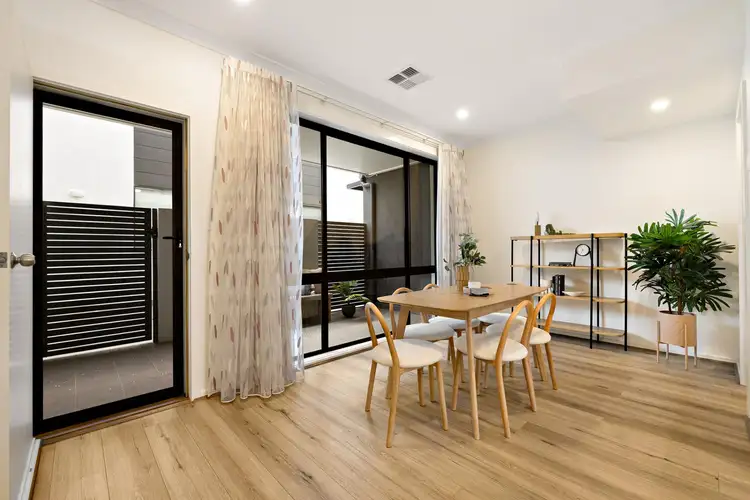 View more
View more
