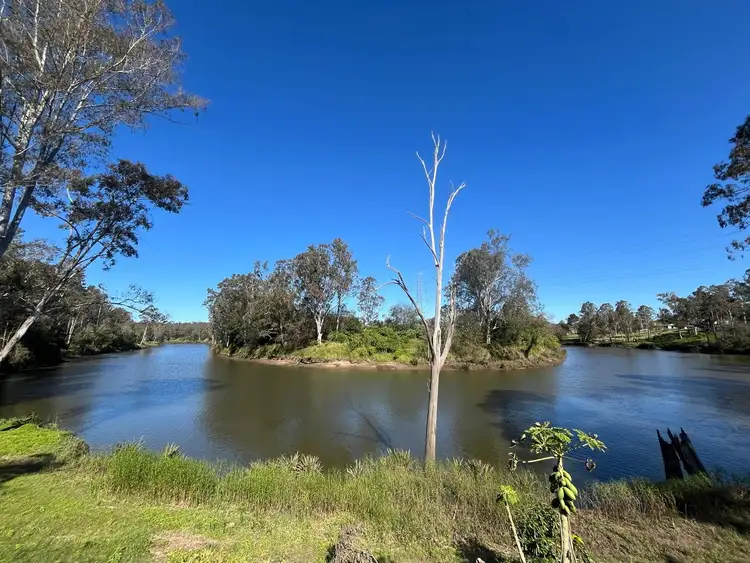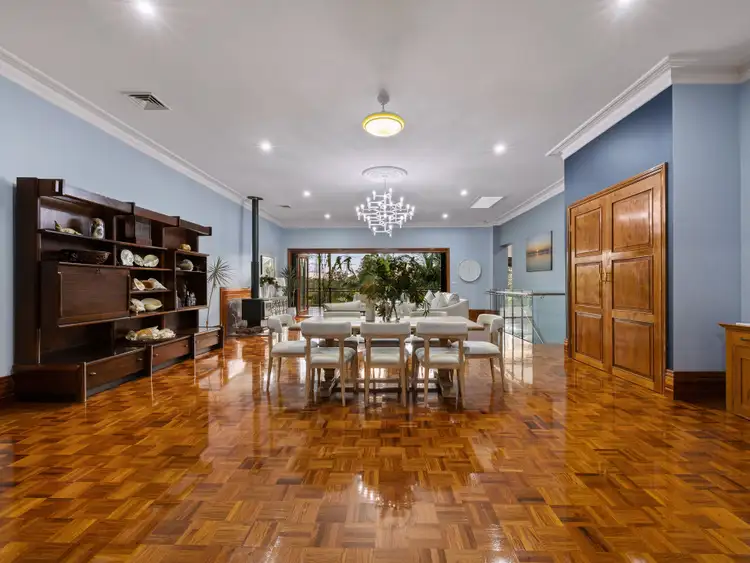Inspection By Appointment.
7 Bed • 5 Bath • 9 Car • 9707m²



+17





+15
23-25 Elanora Way, Karalee QLD 4306
Copy address
Inspection By Appointment.
- 7Bed
- 5Bath
- 9 Car
- 9707m²
Rural Property for sale
What's around Elanora Way
Rural Property description
“A Stunning Riverside Estate Like No Other”
Building details
Area: 1165m²
Land details
Area: 9707m²
Property video
Can't inspect the property in person? See what's inside in the video tour.
Interactive media & resources
What's around Elanora Way
Inspection times
Contact the agent
To request an inspection
 View more
View more View more
View more View more
View more View more
View moreContact the real estate agent

Ian Keenan
Ray White Metrowest Residential
0Not yet rated
Send an enquiry
23-25 Elanora Way, Karalee QLD 4306
Nearby schools in and around Karalee, QLD
Top reviews by locals of Karalee, QLD 4306
Discover what it's like to live in Karalee before you inspect or move.
Discussions in Karalee, QLD
Wondering what the latest hot topics are in Karalee, Queensland?
Similar Rural Properties for sale in Karalee, QLD 4306
Properties for sale in nearby suburbs
Report Listing
