#soldbyholly $670,000
Thoughtful design creates a natural harmony, as a palette of warm whites and muted greys engenders a restful mood. Simply arrayed across one level, the home gifts an easy-care lifestyle, as ceramic floors stretch to meet sun dappled walls, and glass sliders open wide to leafy courtyard gardens. Sitting at the end of the development, the home enjoys a peaceful privacy with views out to the Brindabellas from a duo of elevated timber decks.
The boutique Ken Nagle Gardens is the setting for this beautiful three-bedroom townhouse in peaceful Holt. Resting on a quiet loop street, moments from the Kippax and Belconnen precincts, the home is surrounded by green spaces and bushland reserve. It is the best of both worlds, as the convenience and enticements of city living meet walking trails and parklands, steeped in the quietude of the countryside.
Muted grey walls are handsomely set against a darker charcoal trim, softened by pretty gardens. A wide private driveway ushers to a double garage with the convenience of internal access and there is a welcoming, sheltered entryway.
Within easy-care ceramic flooring flows underfoot and a wide foyer brims with integrated storage. The master bedroom and the social arena are perfectly placed to welcome northern light and spill to restful gardens. While to the front of the home two additional bedrooms sit adjacent to the central two-way bathroom. A European laundry is also seamlessly incorporated, cleverly making the most of every inch of space.
Glass sliders can be left open to breezes and sunshine, the central hub fostering relaxed family togetherness and easy entertaining. The elegant kitchen is all soothing neutral hues with banks of storage and a long peninsula for gathering. There are quality appliances form Bosch and Franke and a wonderful open sociability so conversations can flow, and family and friends can enjoy precious time together.
Both calming and generous, the sequestered master bedroom is all soft carpet with signature light palette and thoughtful design, with its wall of built-in-robes for seamless storage and immediate access to the bathroom and separate toilet. The room opens to a private deck, perfect for a morning cuppa, taking in the undulating ranges of the mountains.
Both additional bedrooms are carpeted with built-in-robes, so there is place for everything. The contemporary bathroom is finished in a scheme of crisp white, with muted grey ceramic flooring, continuing the harmonious design journey that unifies the entire home.
Holt is a peaceful, established suburb just 12kms northwest of the city, and bordered by reserve and open pastures. The home is an easy stroll to Kippax, famous for its variety of excellent shops and great coffee. It is not far to Strathnairn Arts Centre and Burn's Golf Club. The Belconnen precinct is close to hand, extending a plethora of entertainment and eating experiences. The home is also close to schools, a myriad of walking trails, playgrounds, Lake Ginninderra, AIS and the UC.
features.
.modern three-bedroom townhouse
.spacious, light filled and easy single level living
.open plan kitchen, living and dining that flows to deck and garden courtyard with mountain views
.modern kitchen with long peninsula, banks of storage, Bosch dishwasher and Franke oven, cooktop and rangehood
.master bedroom with built-in-robes and glass sliders opening to deck and garden
.two additional bedrooms with built-in-robes
.central two-way family bathroom
.separate toilet
.European laundry
.ducted reverse cycle heating and cooling
.easy-care ceramic flooring
.soft carpet to all three bedrooms
.combination block-out and sheer blinds throughout
.easy care courtyard garden
.auto garage with internal access
.surrounded by parkland and reserve
.walking distance to Kippax Fair Shopping Centre
.9 min to Belconnen, 21 min to the CBD
FINE DETAILS (all approximate):
EER: 6.0
Block size: 216 m2
Living size: 126 m2
Body corporate: $535.44 pq (approx.).
Land rates: $1,335 pa (approx.).
Land tax: $1,535 pa (approx.).
Year built: 2021
Number of units in complex: 24 units
Rental opinion $560 - $600 per week
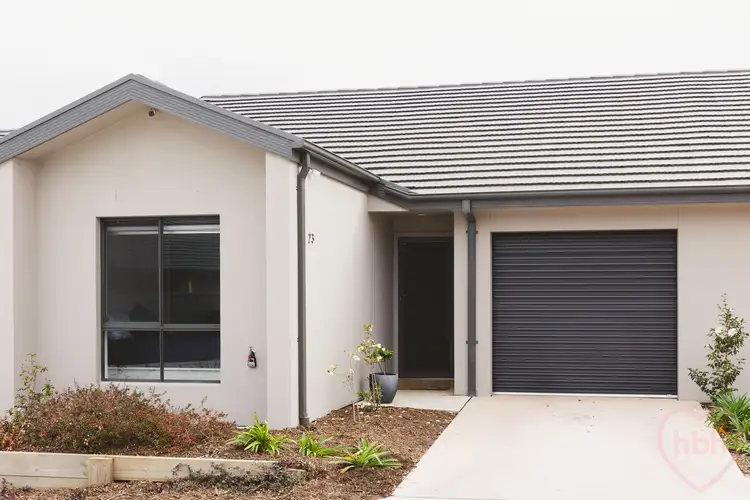
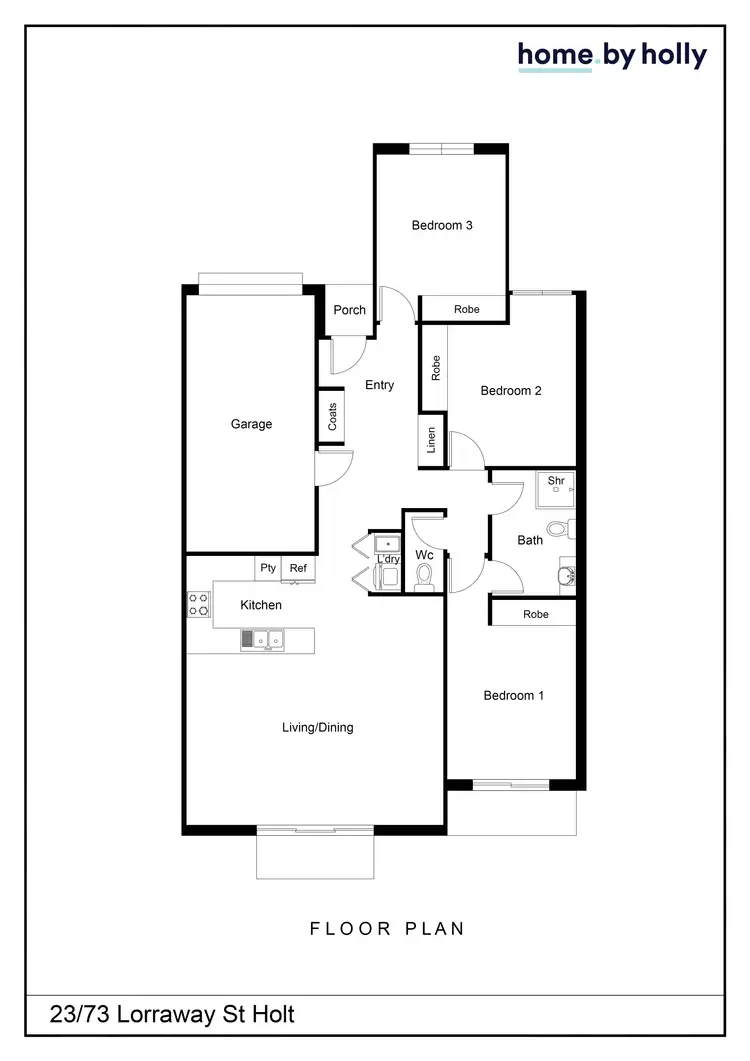
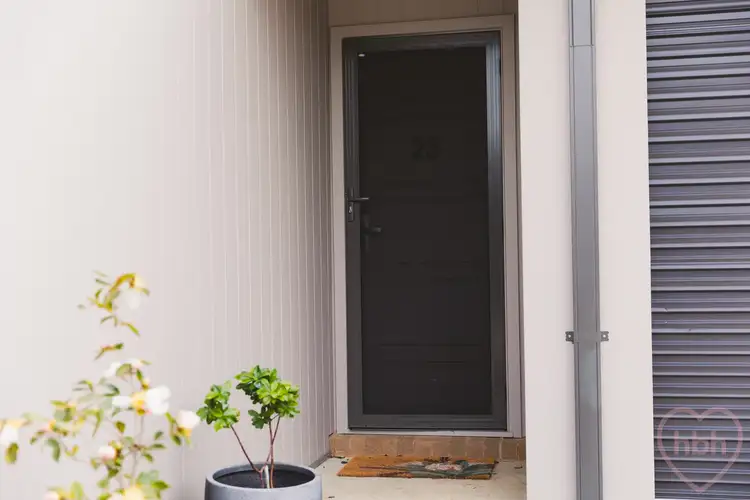
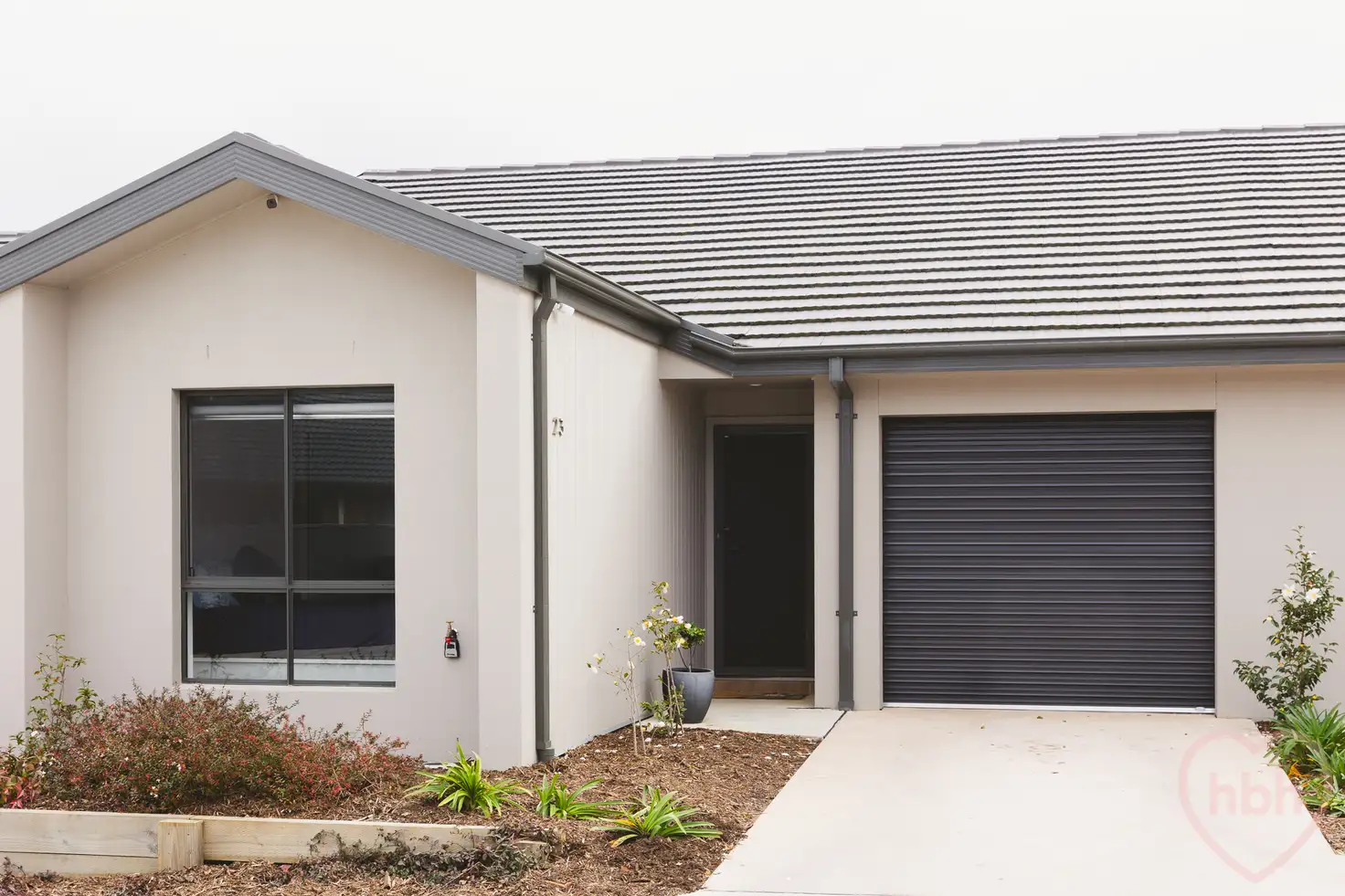


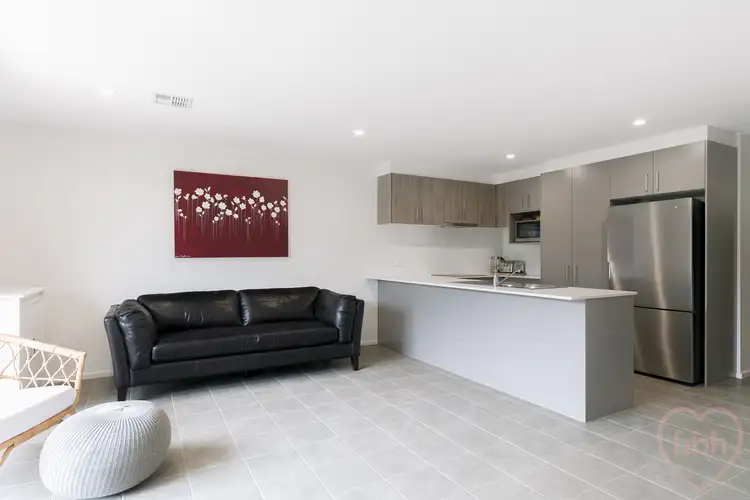
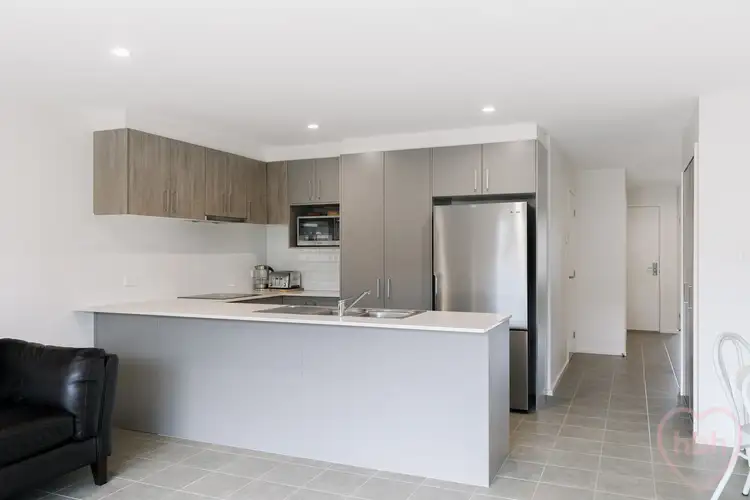
 View more
View more View more
View more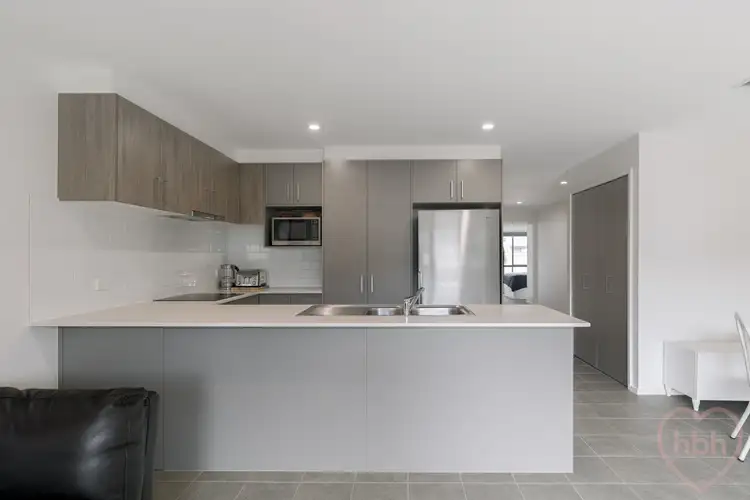 View more
View more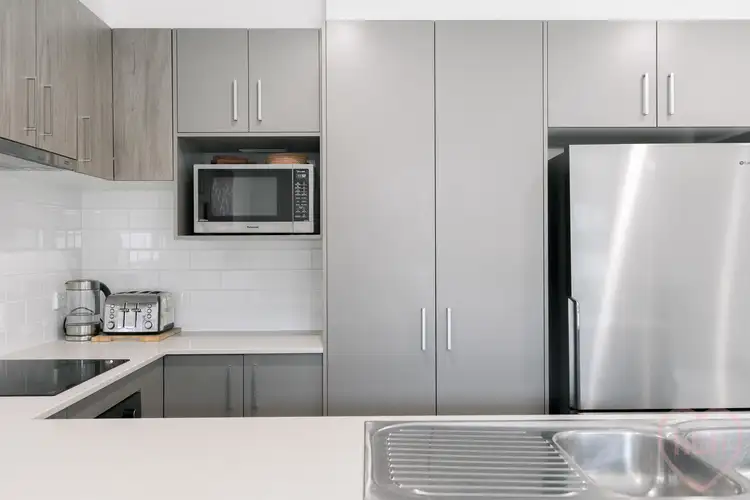 View more
View more
