$1,165,000
4 Bed • 3 Bath • 4 Car • 1005m²

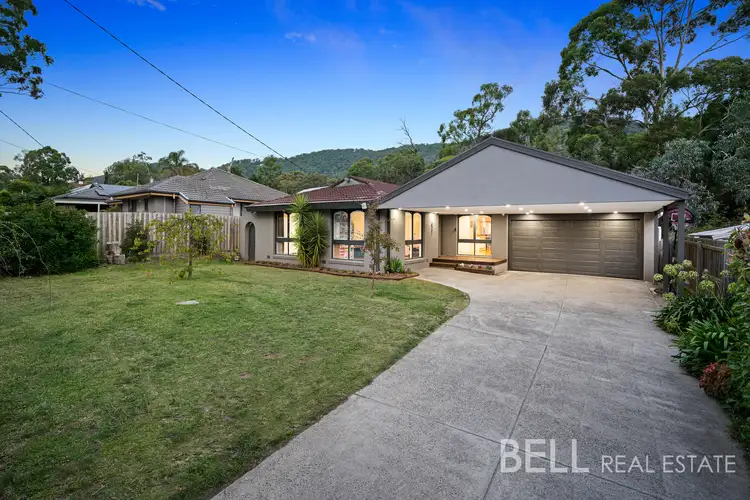
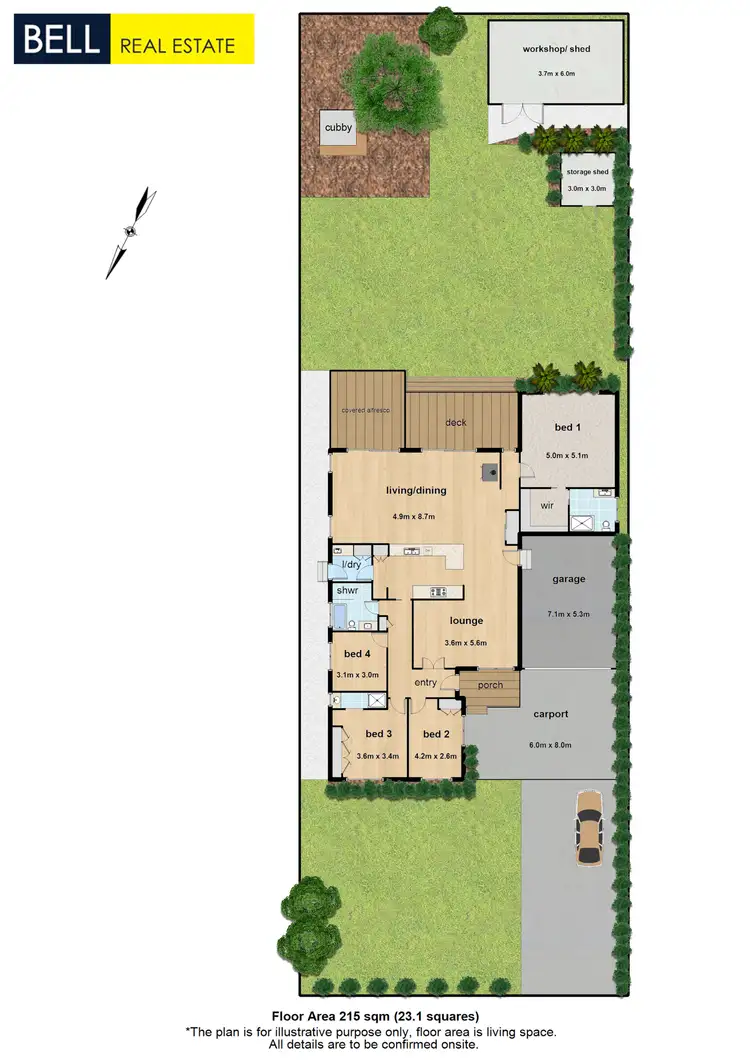
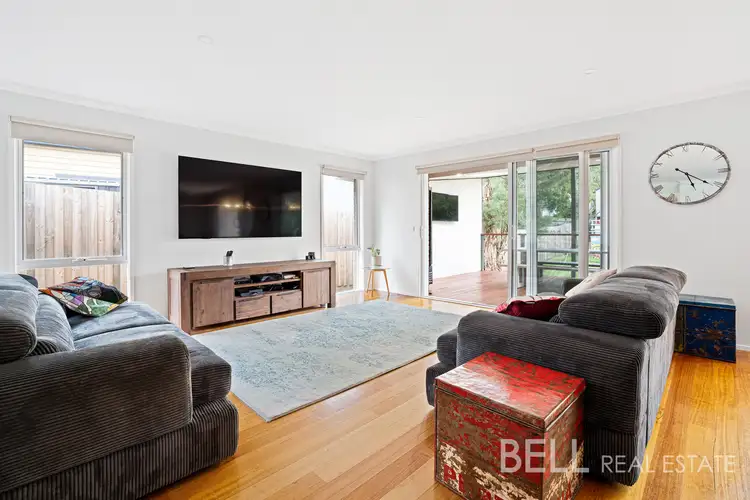
+16
Sold



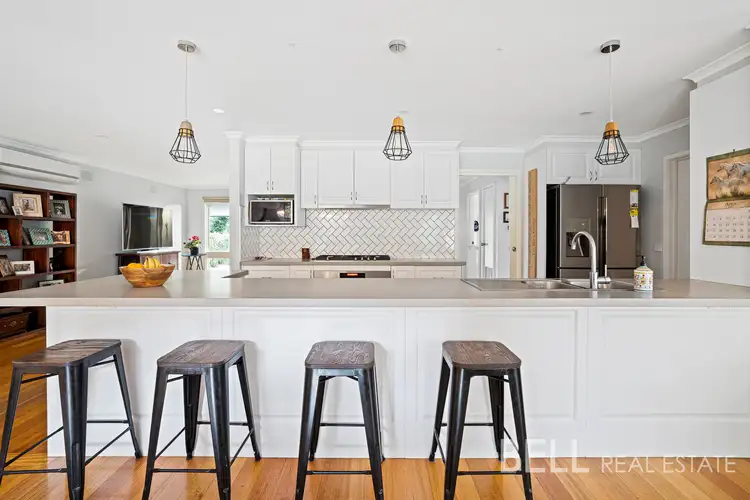
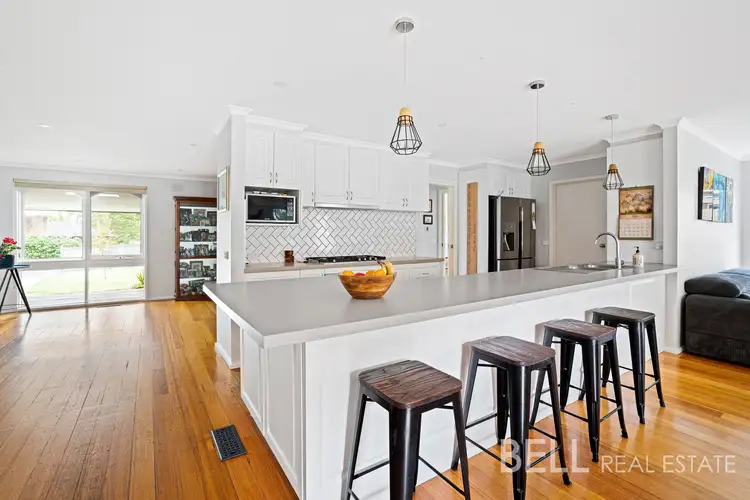
+14
Sold
23 Aileen Avenue, Montrose VIC 3765
Copy address
$1,165,000
- 4Bed
- 3Bath
- 4 Car
- 1005m²
House Sold on Thu 27 Apr, 2023
What's around Aileen Avenue
House description
“Contemporary Family Living on a Lavish 1005m2”
Property features
Other features
Wood HeaterLand details
Area: 1005m²
Interactive media & resources
What's around Aileen Avenue
 View more
View more View more
View more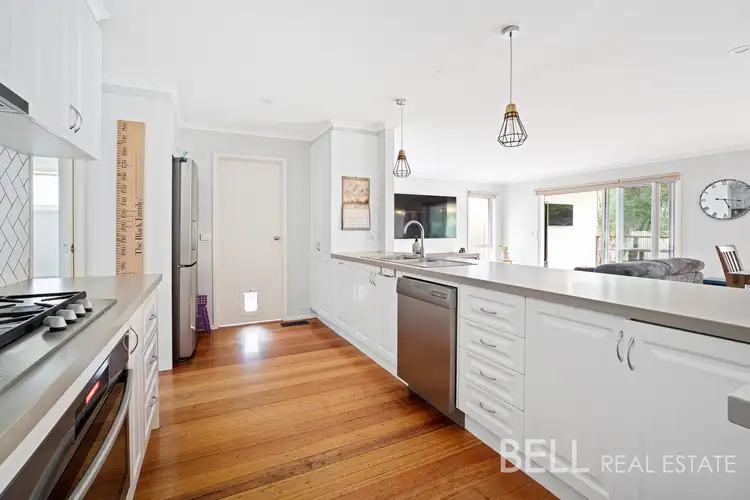 View more
View more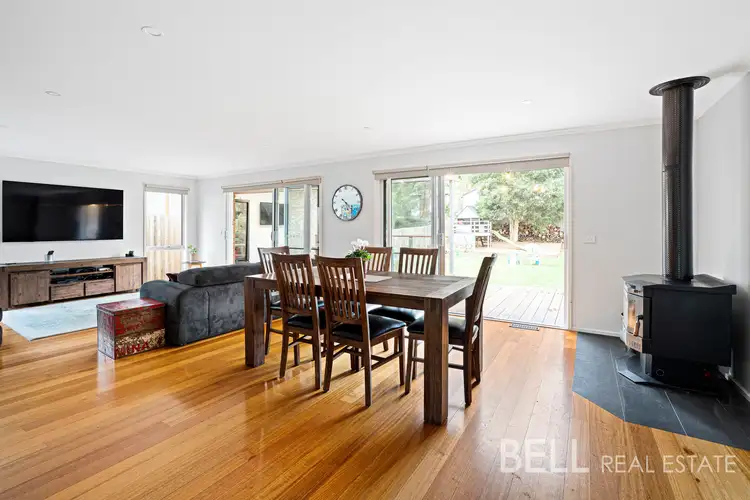 View more
View moreContact the real estate agent
Send an enquiry
This property has been sold
But you can still contact the agent23 Aileen Avenue, Montrose VIC 3765
Nearby schools in and around Montrose, VIC
Top reviews by locals of Montrose, VIC 3765
Discover what it's like to live in Montrose before you inspect or move.
Discussions in Montrose, VIC
Wondering what the latest hot topics are in Montrose, Victoria?
Other properties from Bell Real Estate Montrose
Properties for sale in nearby suburbs
Report Listing



