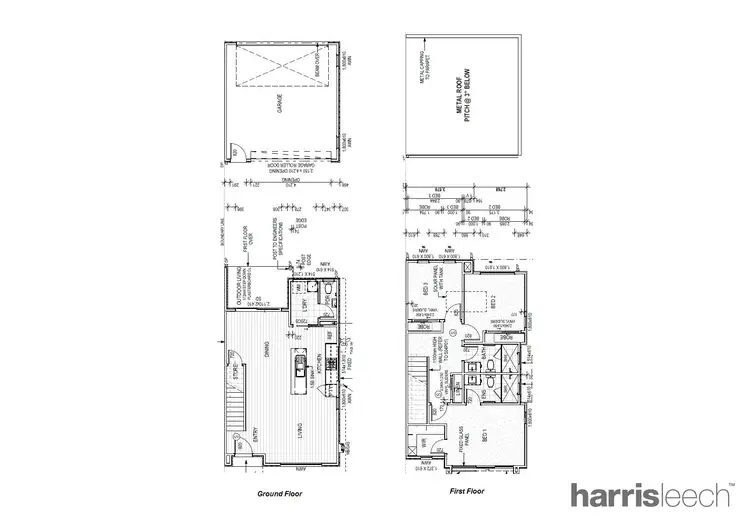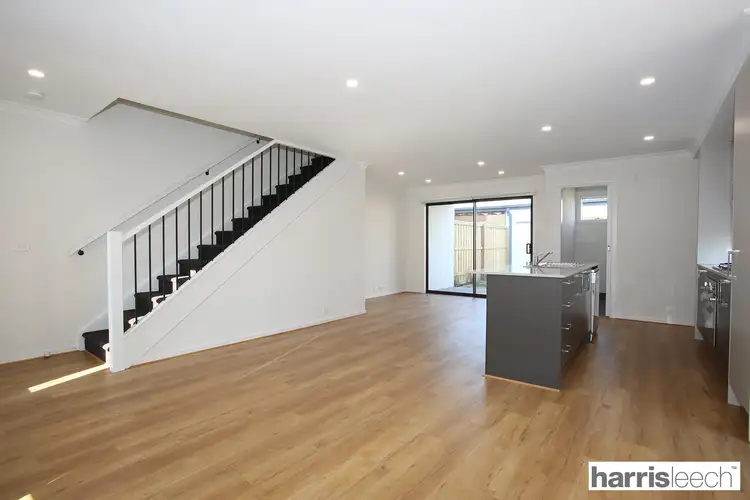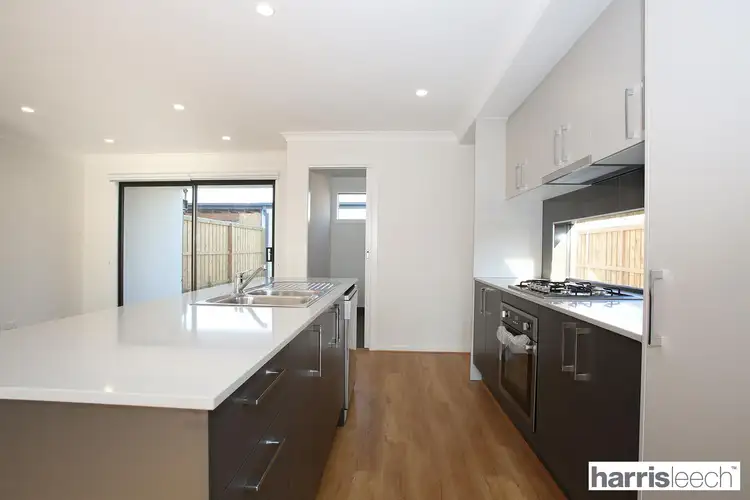$425 per week
3 Bed • 2 Bath • 2 Car



+7
Leased





+5
Leased
23 Alderley Crescent, Deanside VIC 3336
Copy address
$425 per week
- 3Bed
- 2Bath
- 2 Car
Townhouse Leased on Thu 9 Mar, 2023
What's around Alderley Crescent
Townhouse description
“Stunning Townhouse on an oversized Corner Block!”
Property features
Interactive media & resources
What's around Alderley Crescent
Inspection times
Contact the agent
To request an inspection
Contact the property manager

Sarah Krizmanic
Harris Leech Property
0Not yet rated
Send an enquiry
This property has been leased
But you can still contact the agent23 Alderley Crescent, Deanside VIC 3336
Nearby schools in and around Deanside, VIC
Top reviews by locals of Deanside, VIC 3336
Discover what it's like to live in Deanside before you inspect or move.
Discussions in Deanside, VIC
Wondering what the latest hot topics are in Deanside, Victoria?
Similar Townhouses for lease in Deanside, VIC 3336
Properties for lease in nearby suburbs
Report Listing
