Price Undisclosed
3 Bed • 2 Bath • 0 Car • 3000m²
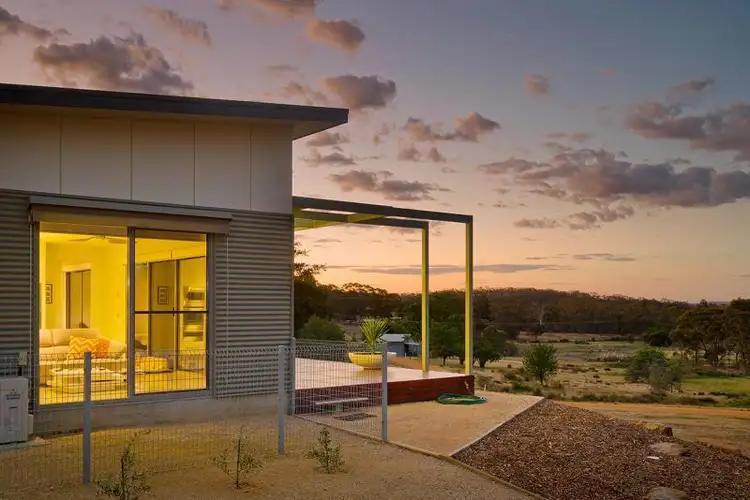
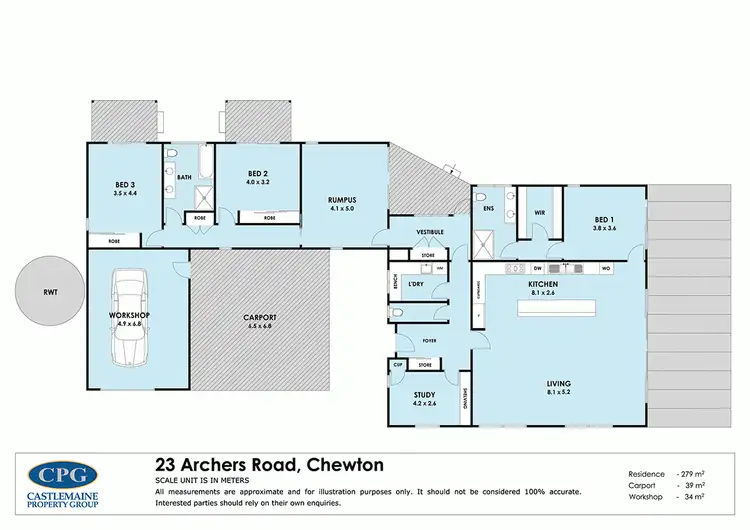
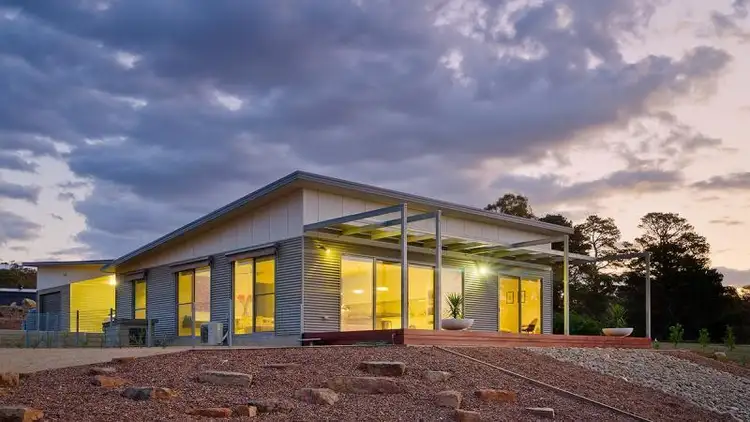
+10
Sold
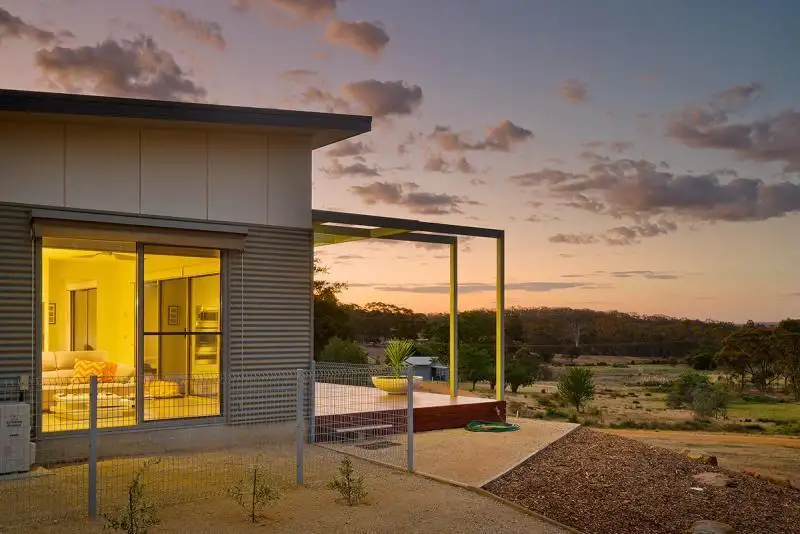


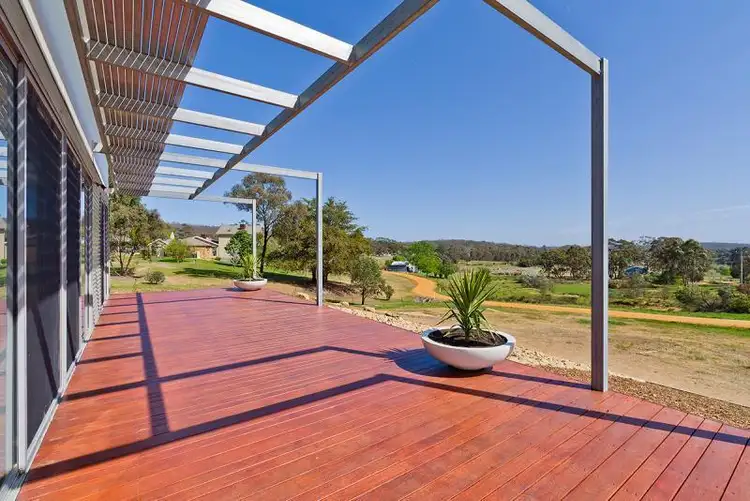
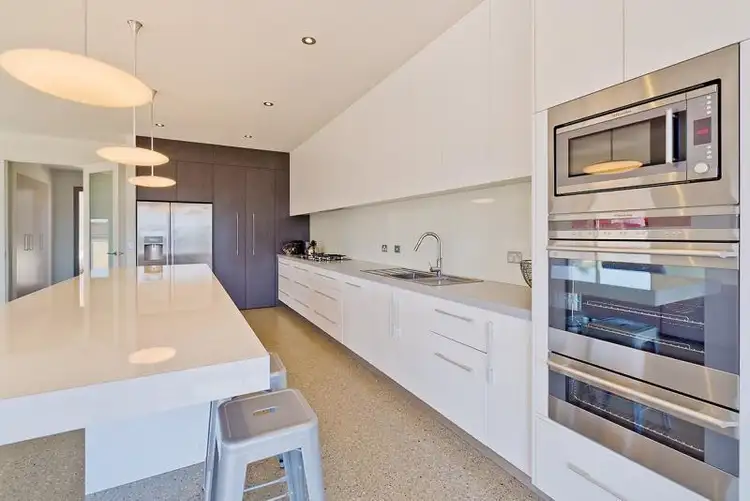
+8
Sold
23 Archers Road, Chewton VIC 3451
Copy address
Price Undisclosed
- 3Bed
- 2Bath
- 0 Car
- 3000m²
House Sold on Mon 15 May, 2017
What's around Archers Road
House description
“MODERN BEAUTY AND HISTORIC ENVIRONS COMBINE”
Land details
Area: 3000m²
Interactive media & resources
What's around Archers Road
 View more
View more View more
View more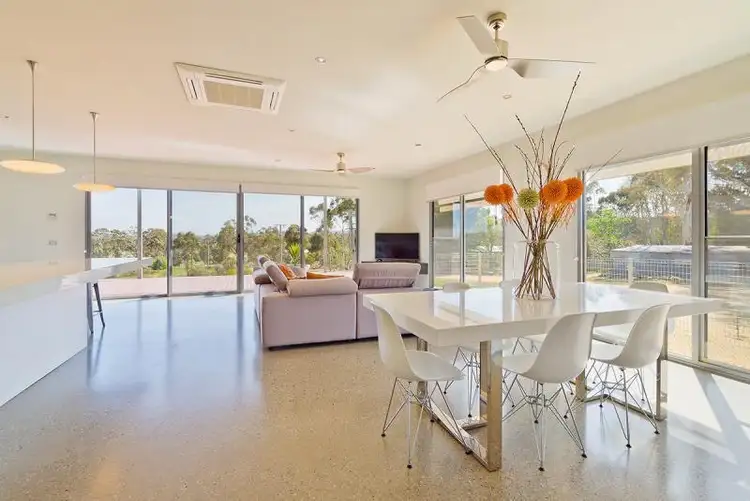 View more
View more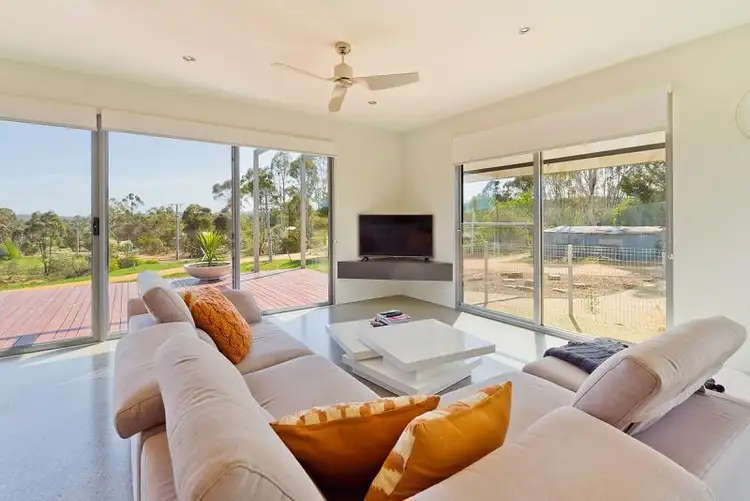 View more
View moreContact the real estate agent

Brett Fitzpatrick
Castlemaine Property Group
0Not yet rated
Send an enquiry
This property has been sold
But you can still contact the agent23 Archers Road, Chewton VIC 3451
Nearby schools in and around Chewton, VIC
Top reviews by locals of Chewton, VIC 3451
Discover what it's like to live in Chewton before you inspect or move.
Discussions in Chewton, VIC
Wondering what the latest hot topics are in Chewton, Victoria?
Similar Houses for sale in Chewton, VIC 3451
Properties for sale in nearby suburbs
Report Listing
