Exemplifying seamless indoor/outdoor living, this exceptionally stylish four-bedroom home rests on an elevated 571m corner block in Bellflower Estate. Bursting with features, the expansive residence is spaciously designed, situated perfectly on the block for easy maintenance, and boasts energy efficiency with solar power. It is meticulously presented both inside and out.
Designed thoughtfully for its corner position, the property maximizes privacy on the entertainment side facing northeast, with ample separation between bedrooms for optimal space and privacy-ideal for larger or extended families. Ascending the steps and along the exposed aggregate path to the timber deck, guests are welcomed through double Crimsafe doors into a spacious foyer offering a glimpse of the interior.
At the front of the property, an oversized bedroom features a ceiling fan and built-in robe, emphasizing comfort and functionality. The light-filled open plan living area seamlessly integrates with a spacious entertainer's kitchen, the heart of the home. It boasts extensive storage including double door and corner pantries, ample bench space, a breakfast bar, a 900mm gas stove with electric oven, a dishwasher, and a plumbed fridge alcove. The generously sized air-conditioned living space accommodates a large lounge and dining area, opening onto an inviting outdoor living space.
Through double doors, a substantial rumpus room can either integrate with the rest of the home or be closed off, offering flexibility to suit various needs.
The air-conditioned master bedroom ensures privacy and tranquility, featuring an ultra-modern ensuite with an open shower and stylish fixtures, along with a spacious walk-in robe.
Adjacent to the rumpus room at the rear, two additional bedrooms, a light and airy laundry, and a modern bathroom provide further practical living spaces. Both bedrooms include ceiling fans and built-in robes.
This home epitomizes low-maintenance living with numerous features such as a large carport for a caravan or boat, a wide exposed aggregate driveway and paths, two garden sheds, a work area, and a shaded sail area with artificial grass-perfect for play or relaxation.
Outdoor enthusiasts will revel in the expansive entertainment space, including a large covered area with a barbecue, landscaped gardens, and a sparkling in-ground swimming pool-all without neighboring properties.
Summary of features:
• Four generously sized bedrooms
• Air-conditioned master suite with walk-in robe and stylish ensuite
• Tiled open plan air-conditioned living room with family and dining areas
• Entertainer's kitchen with ample storage and bench space
• Tiled rumpus room/kids retreat
• Expansive covered outdoor living area with barbecue
• Sparkling in-ground swimming pool
• 4kw solar power system
• Double lock-up garage with built-in cupboards, plus carport
• Two garden sheds, work area
• Shaded backyard area at the rear
• Abundant storage throughout including walk-in linen and ceiling storage in the garage
• Crimsafe screens on all windows and doors
• Fitted with plantation shutters throughout
This impressive home promises to make a statement and become the envy of family and friends alike. For a private viewing, contact Gavin Flaton today on 0414 826 687.
** Disclaimer**
Whilst all reasonable attempts have been made to verify the accuracy of the information provided, the Selling agents confirm that they cannot guarantee accuracy of the same and accept no liability (express or implied) in the event that any information contained in the document or provided within is inaccurate. Parties must ensure they make their own due diligence enquiries to satisfy themselves about the accuracy of the information. This information provided is indicative only and must not be relied upon unless confirmed by a party through their own due diligence.
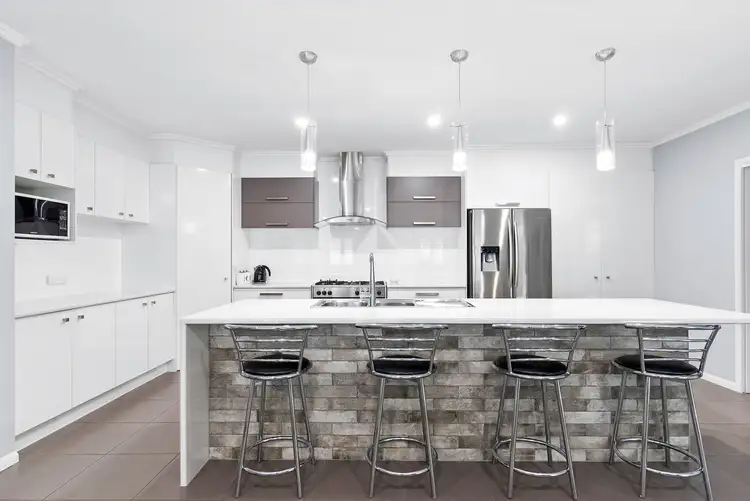
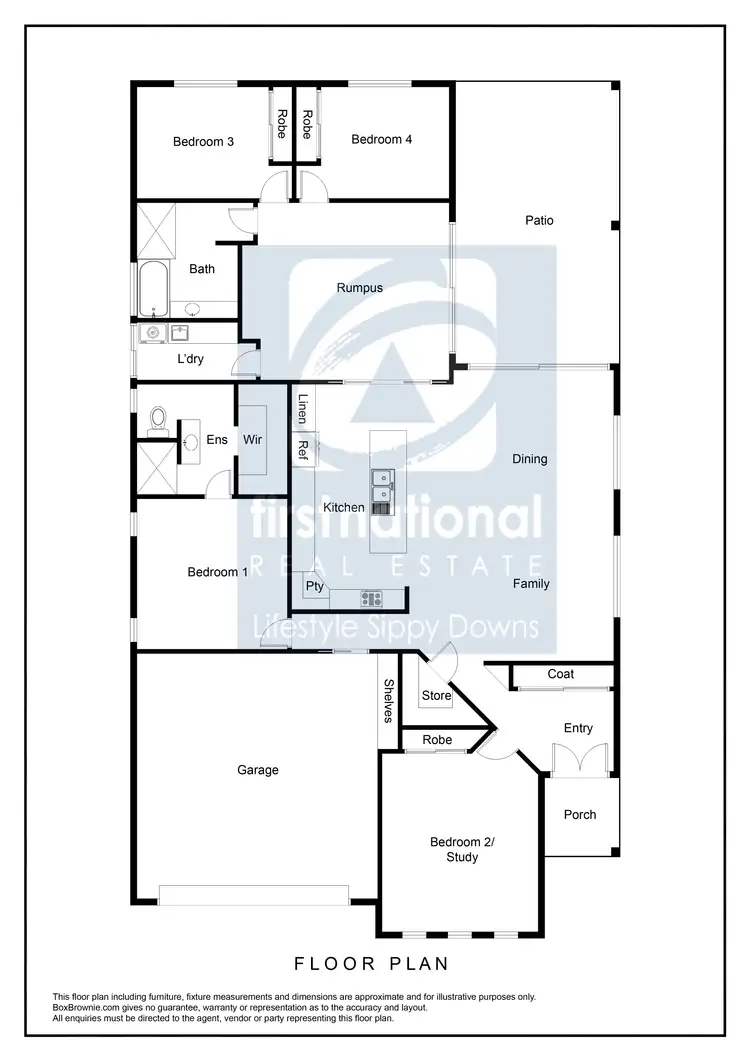
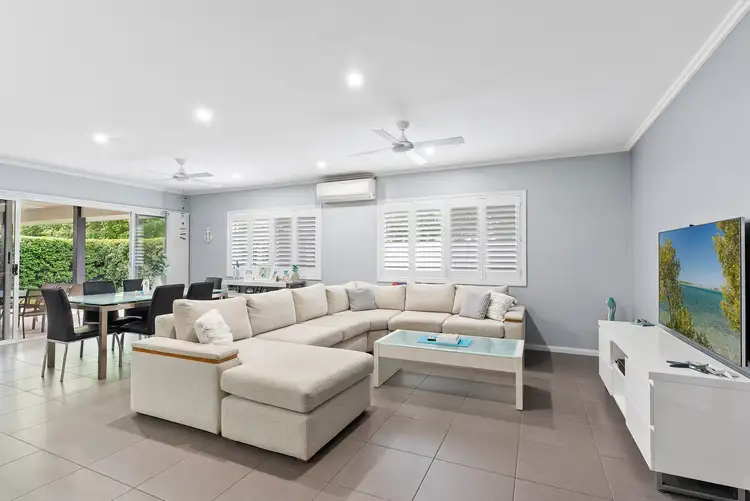
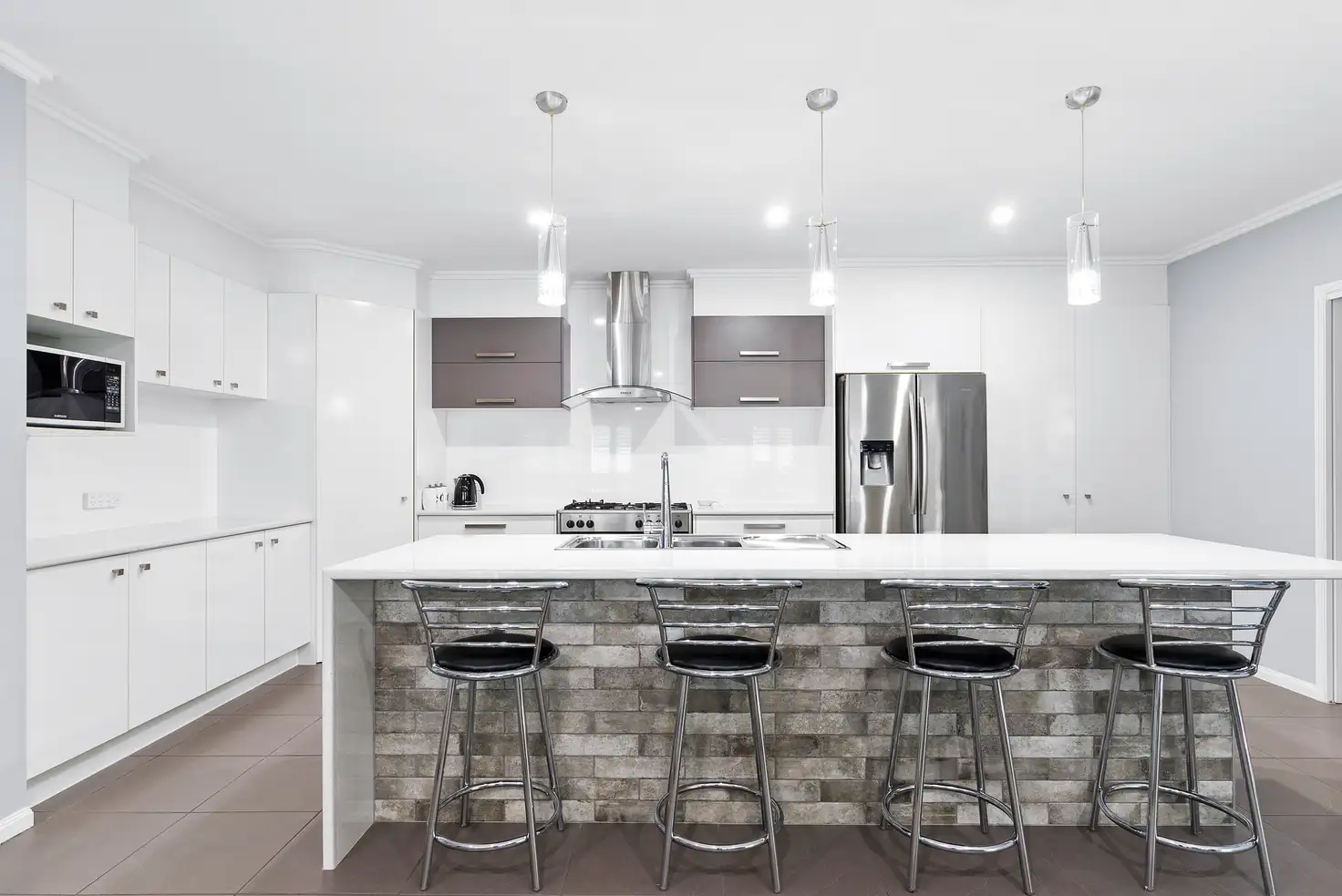


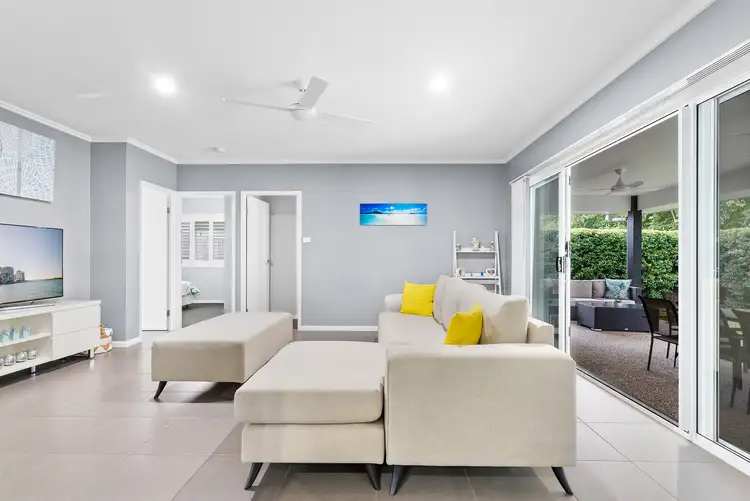
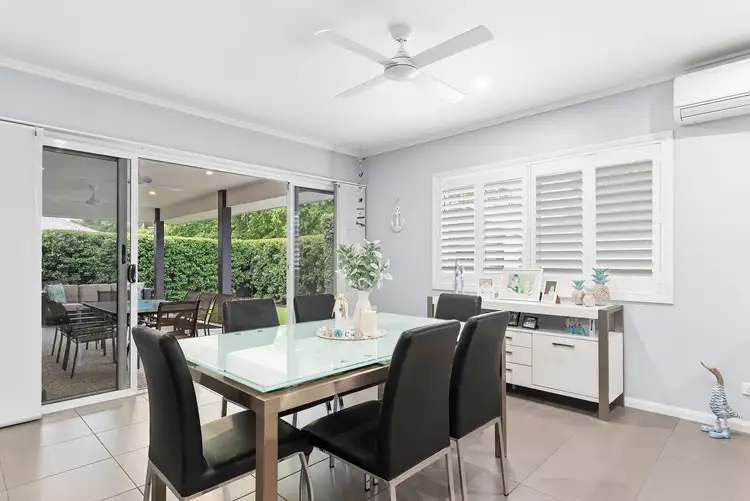
 View more
View more View more
View more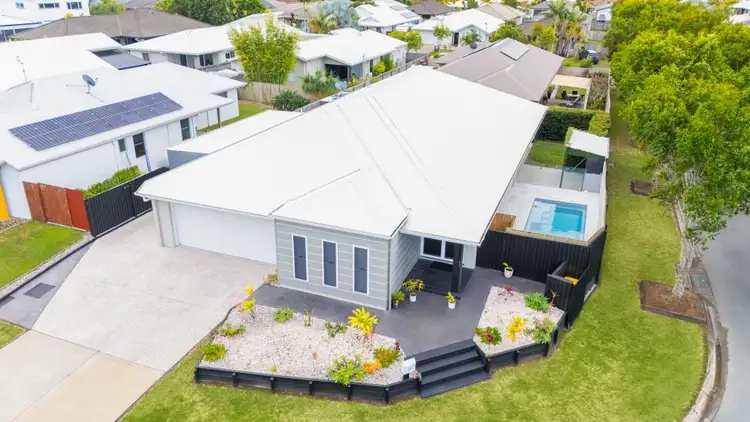 View more
View more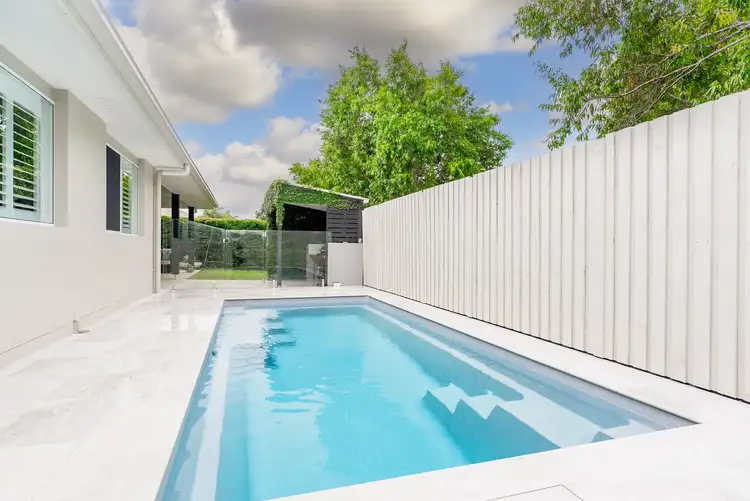 View more
View more
