Offered to the market for the first time is this super stylish four bedroom residence on an elevated 571m² corner block of land in Bellflower Estate. Jam packed with features, this large home is generous in size, perfectly positioned on the block, easy to maintain, energy efficient with solar power and immaculately presented inside and out.
A well-designed plan for a corner allotment, making the most of having no neighbours on the entertainment side of the property to the north east. With good separation between the bedrooms, plenty of space and privacy, the home is perfect for larger families or even extended families.
Making your way up the steps, along the exposed aggregate path to a timber deck you are welcomed into the property through double crimsafe doors, to a spacious foyer and a glimpse of what's to come inside. An oversized bedroom at the front of the property features ceiling fan, built in robe and plenty of space.
The light and airy open plan living area is complimented by a huge Entertainers kitchen at the heart of the home. Complete with a generous amount of storage in the double door pantry and corner pantry, an abundance of bench, cupboard and drawer space, breakfast bar, 900mm gas stove and electric oven, dishwasher and fridge alcove plumbed for a double door fridge.
The huge air-conditioned living space accommodates a large lounge and dining table which opens out to the inviting outdoor living space. Through double doors the substantial rumpus room can be shared by the rest of the home or closed off, depending on your needs.
The air-conditioned master bedroom is privacy assured being tucked away from the rest of the house. This retreat features an ultra-modern ensuite with open shower, stylish fixtures and fittings and a large walk in robe.
The two remaining bedrooms, light and airy laundry and ultra-modern bathroom stem from the rumpus room to the rear. Both bedrooms both have ceiling fans and built in robes.
The current Owners have worked very hard to perfect the home, and have kept the yard low maintenance whilst adding plenty of features, including a large carport for caravan or boat, wide exposed aggregate driveway and paths surrounding the property, two garden sheds and work area in the rear corner, a choice play area for little children with shade sail and artificial grass underneath, complete with outdoor sink. For those that love the outdoors, the entertainment space is magnificent; A huge covered area, fireplace, covered bbq area, with grassed and landscaped surroundings, all with no neighbours.
A recap of this immaculate residence
*Four generous sized bedrooms
*Air-conditioned master suite with walk in robe and stylish ensuite
*Tiled open plan air-conditioned living room incorporating family and dining
*Entertainers kitchen with an abundance of storage and bench space
*Tiled rumpus room/kids retreat
*Huge covered outdoor living space, fireplace and covered bbq area
*4kw solar power
*Double lock up garage with built in cupboards, plus carport
*Two garden sheds, work area and outdoor sink
*Shaded area of backyard at the rear of the home
*An abundance of storage throughout the home, including a large walk in linen, double door linen at the entry and ceiling storage in the garage
*Numerous windows and the front double doors are fitted with crimsafe screens
And to top it off, the home is fitted with timber venetian blinds; very impressive!
Make a statement and be the envy of all your family and friends in this quality home. Call Gavin Flaton today on 0414 826 687 to arrange your private viewing today.
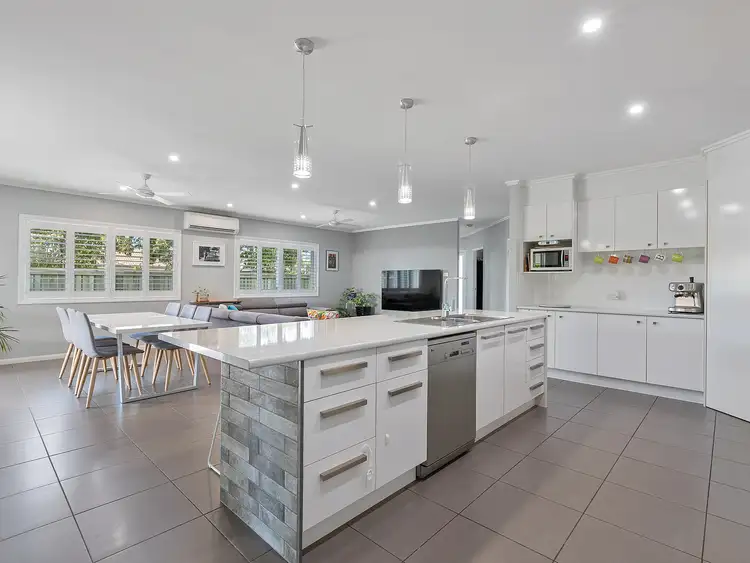
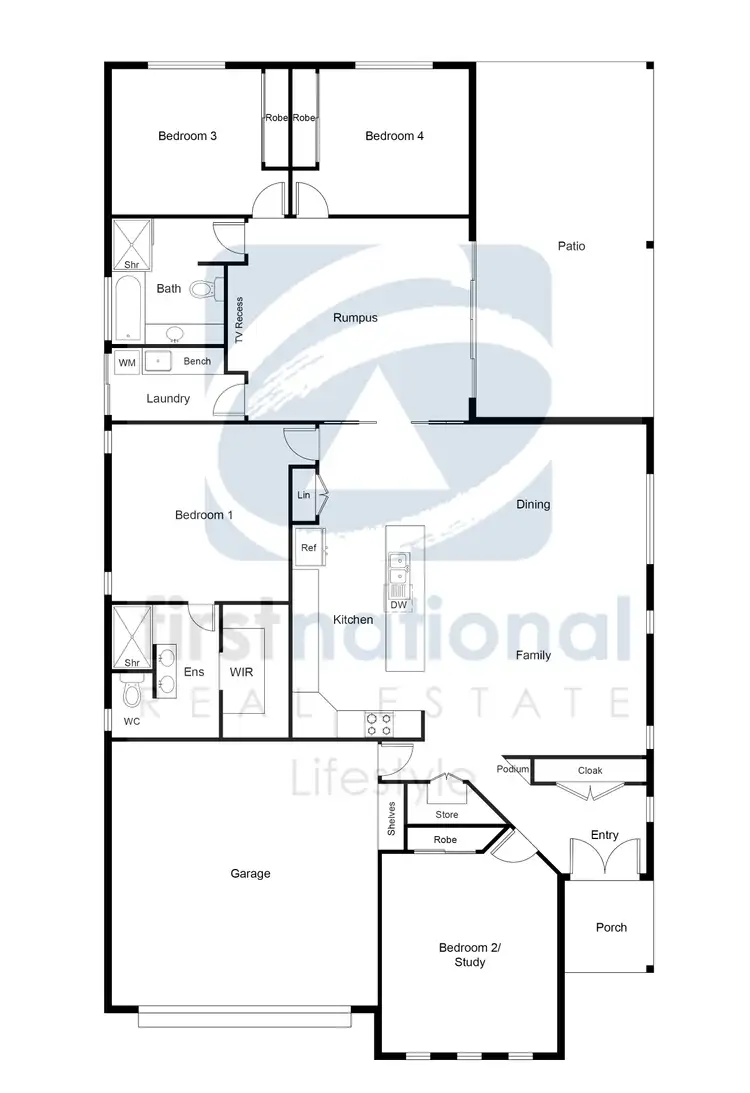
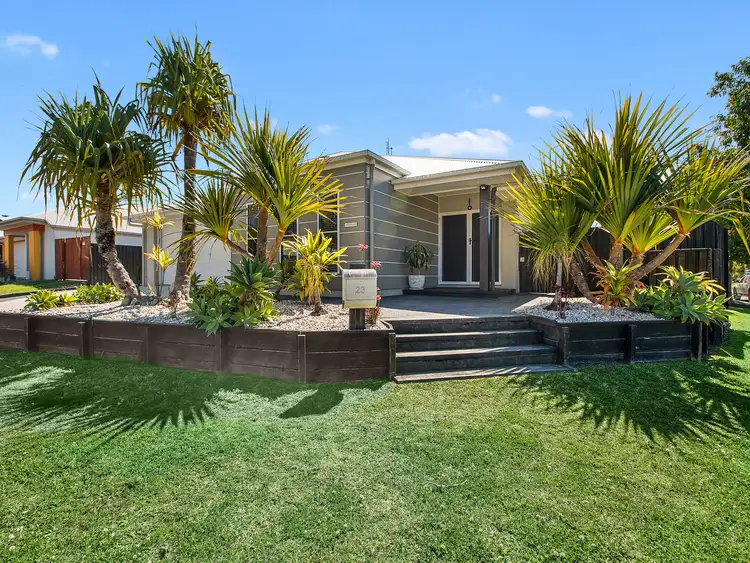
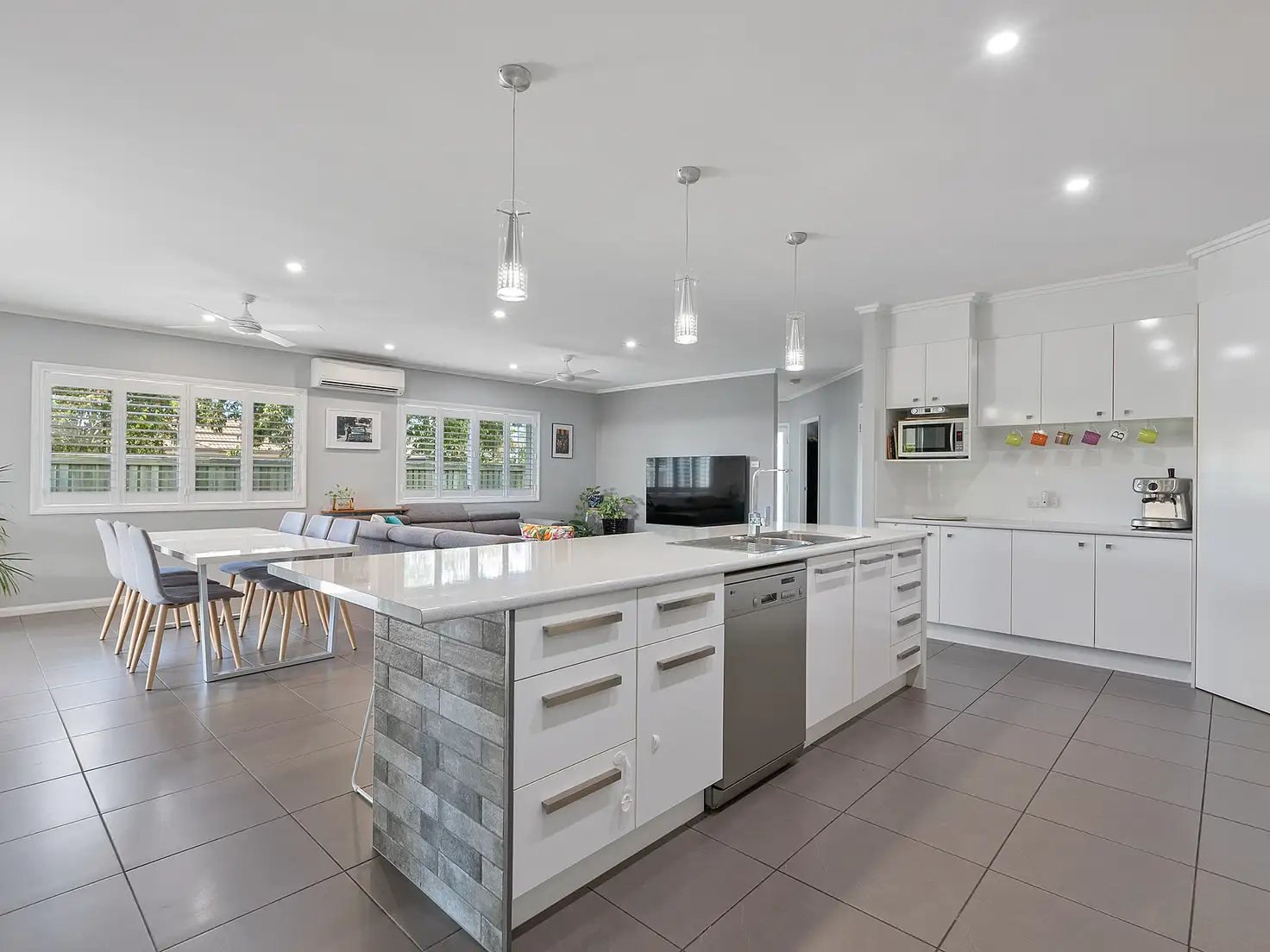


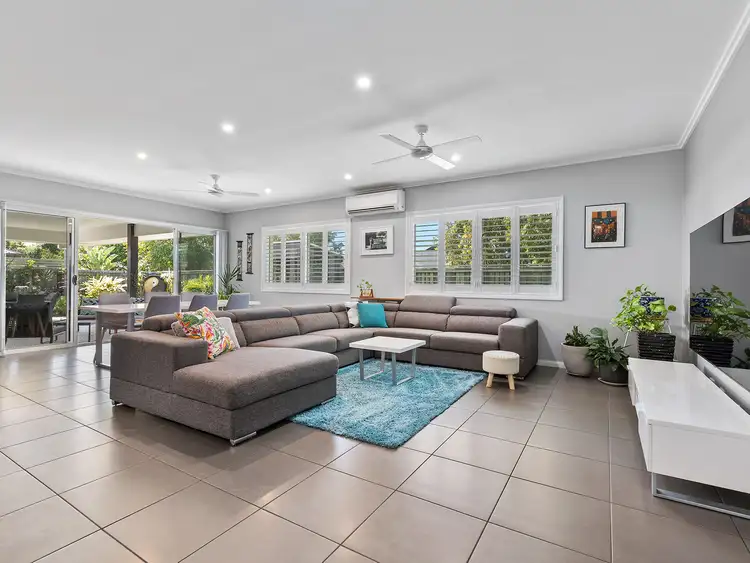
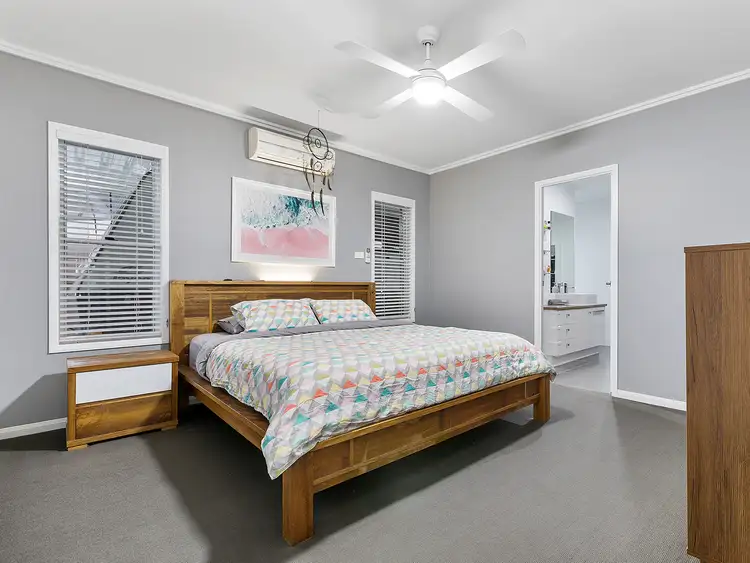
 View more
View more View more
View more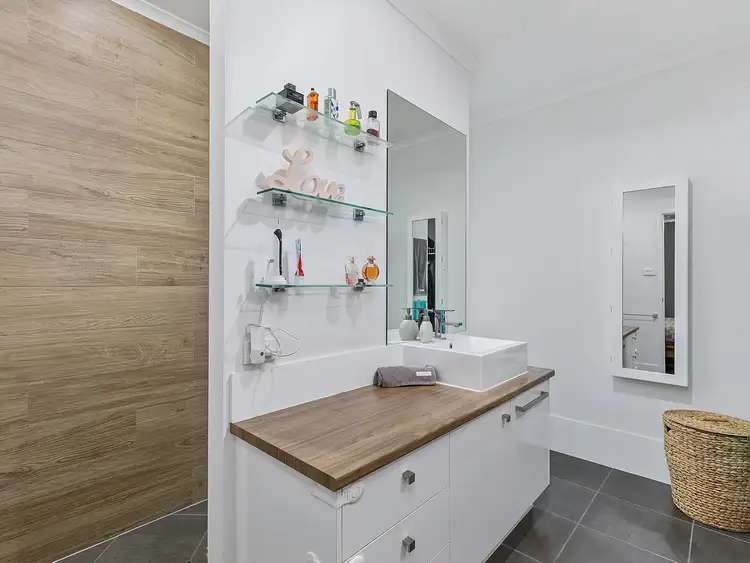 View more
View more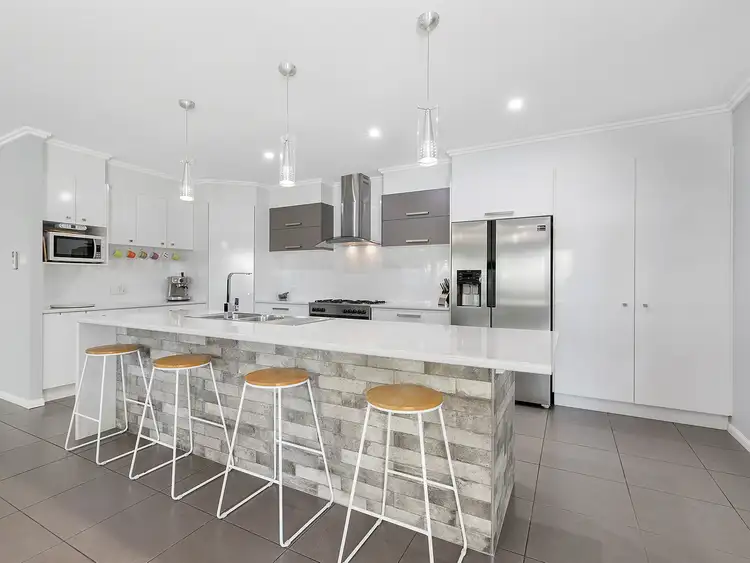 View more
View more
