Tucked peacefully away from the world while still seconds from all Bridgewater's vibrant heart, 23 Avoca Ave is guaranteed to elevate your next era.
Perfectly perched for an outlook across the valley, a timeless weatherboard frontage unfolds into an endlessly versatile footprint. Stretching from a front lounge canopied by exposed beam ceilings to a stone-wrapped combustion heater for toasty winters, before arriving at dedicated dining area, the impressively airy living zones are defined by easy flow.
A central kitchen balances sleek stainless-steel appliances with stone-look benchtops and tiled splashback, open plan placement ensuring effortless meal service and seamless supervision. Three spacious bedrooms are placed across the footprint for maximum privacy and total flexibility, while an updated family bathroom finishes the floorplan with a serene space for everyday routines.
An extensive pergola delivers the ultimate outdoor entertaining epicentre for everything from a quiet morning coffee with the birdsong to milestone celebrations with your nearest and dearest. Tiered gardens wrap the sizeable 737swm allotment with botanical privacy, vast lawns, lush agapanthus, hedging, primed for green thumbs to thrive and the littlest and furriest family members to roam.
Seconds from the sporting clubs, ovals, welcoming community, and beloved local businesses of Bridgewater. Everything is at your fingertips, including The Bridgewater Inn for summer sips and winter reds, with a plethora of walking trails nearby setting novice and committed hikers up for life. Numerous educational options nearby, including Bridgewater Primary School, Heathfield High School, and multiple private schooling options, while it's less only 20 minutes to the Adelaide CBD.
The Adelaide Hills exemplified – welcome home.
More to love:
• Single carport and additional off-street parking
• Split system air conditioning and combustion fireplace to lounge
• Separate laundry with exterior access
• Tiled floors
• Downlighting
• External roller shutters to front yard
• Skylight to kitchen
• Garden sheds and wood store
Specifications:
CT / 5143/636
Council / Adelaide Hills
Zoning / RuN
Built / 1920
Land / 737m2 (approx)
Council Rates / $2,010.87pa
Emergency Services Levy / $132.50pa
SA Water / $210.84pq
Estimated rental assessment / $620 - $680 per week / Written rental assessment can be provided upon request
Nearby Schools / Bridgewater P.S, Aldgate P.S, Heathfield P.S, Oakbank School, Mount Barker H.S, Urrbrae Agricultural H.S
Disclaimer: All information provided has been obtained from sources we believe to be accurate, however, we cannot guarantee the information is accurate and we accept no liability for any errors or omissions (including but not limited to a property's land size, floor plans and size, building age and condition). Interested parties should make their own enquiries and obtain their own legal and financial advice. Should this property be scheduled for auction, the Vendor's Statement may be inspected at any Harris Real Estate office for 3 consecutive business days immediately preceding the auction and at the auction for 30 minutes before it starts. RLA | 226409
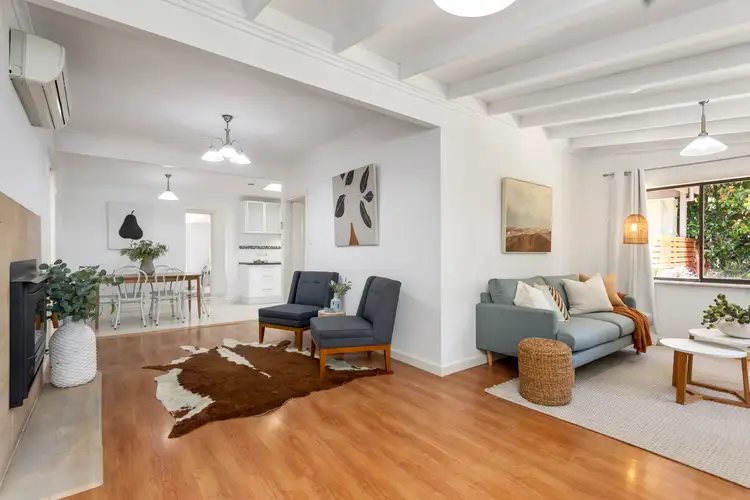
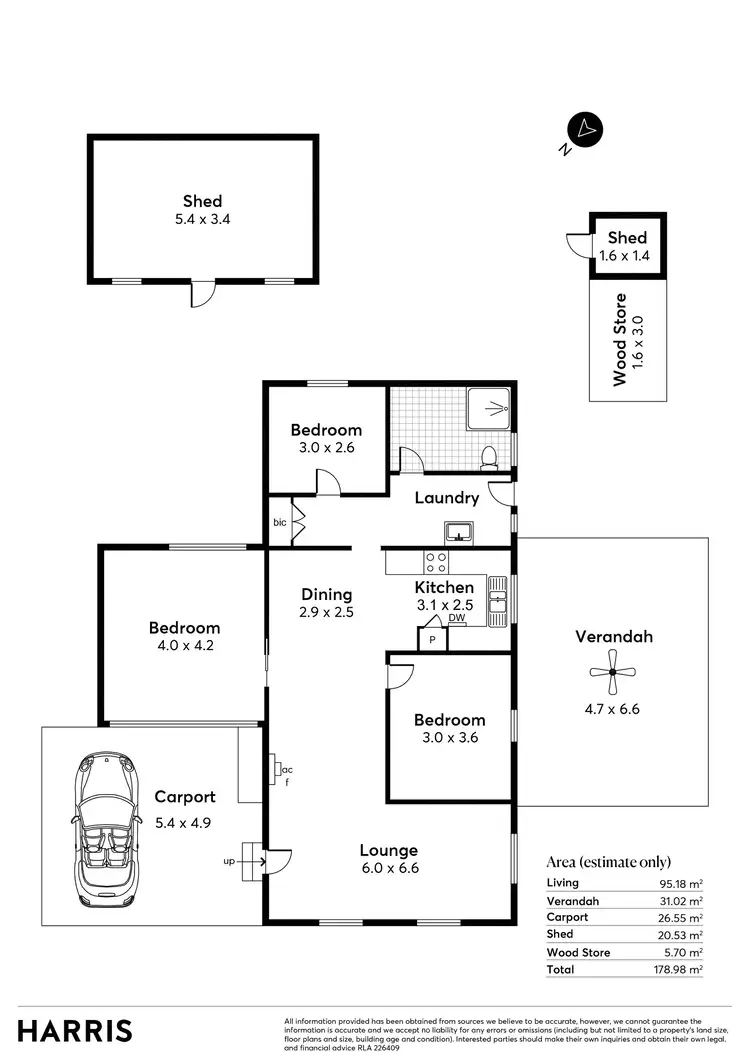
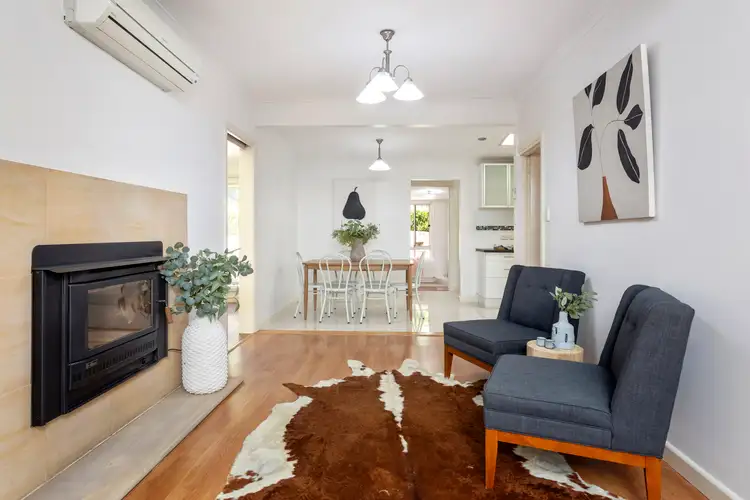
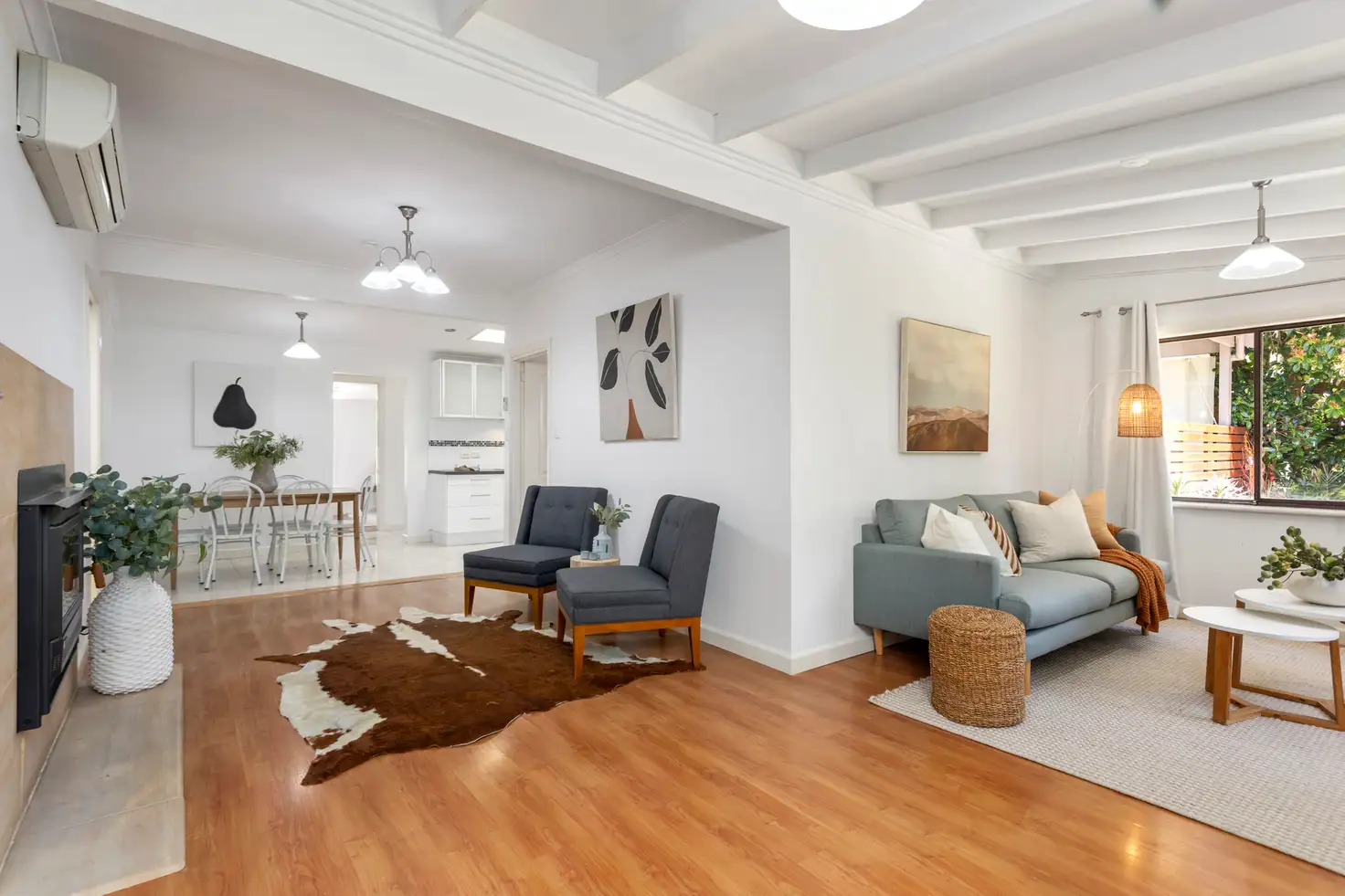


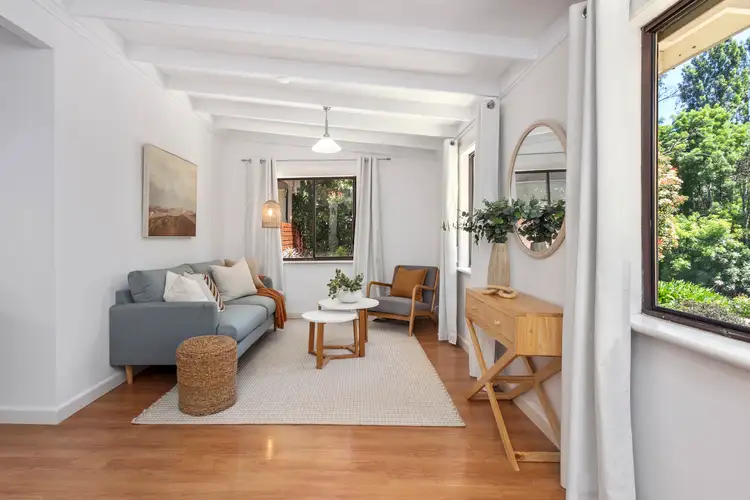
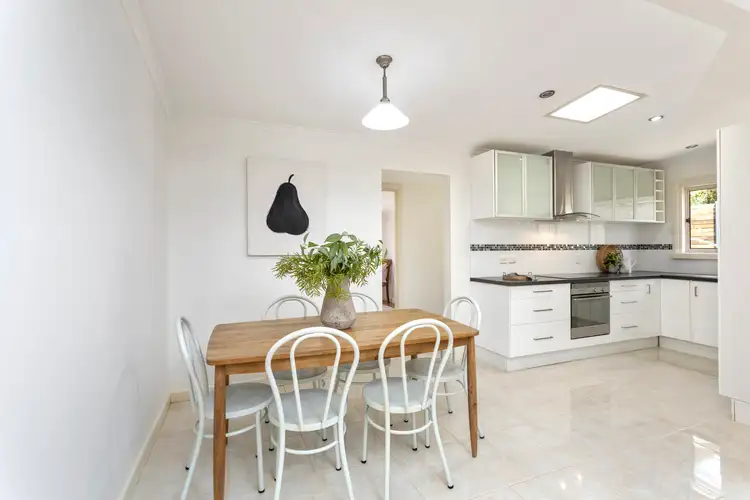
 View more
View more View more
View more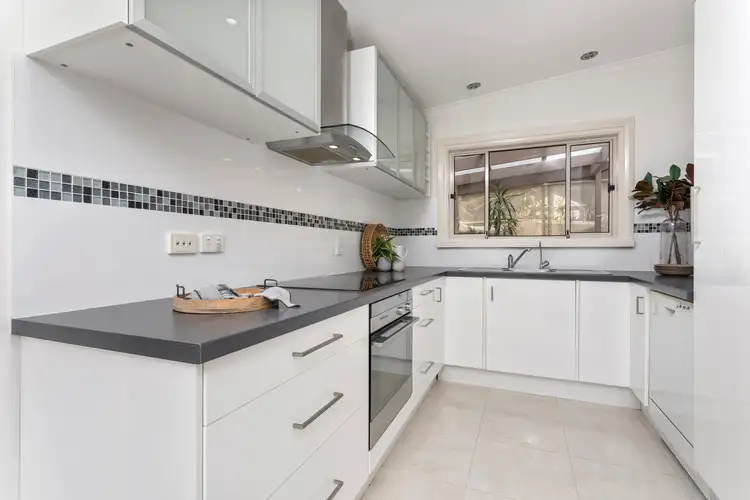 View more
View more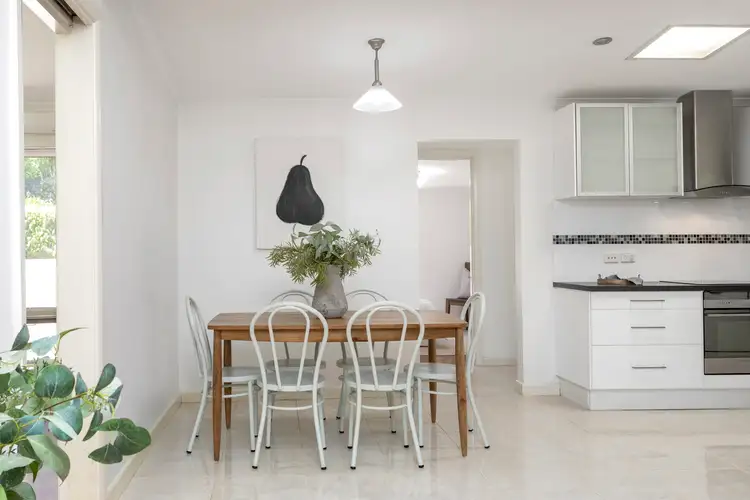 View more
View more
