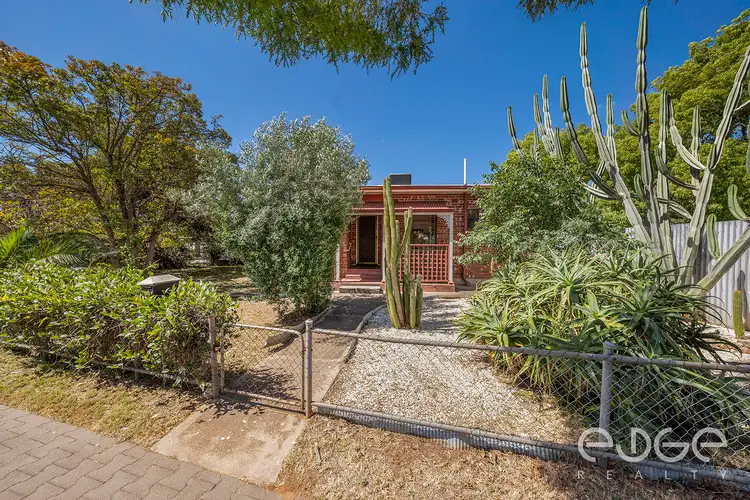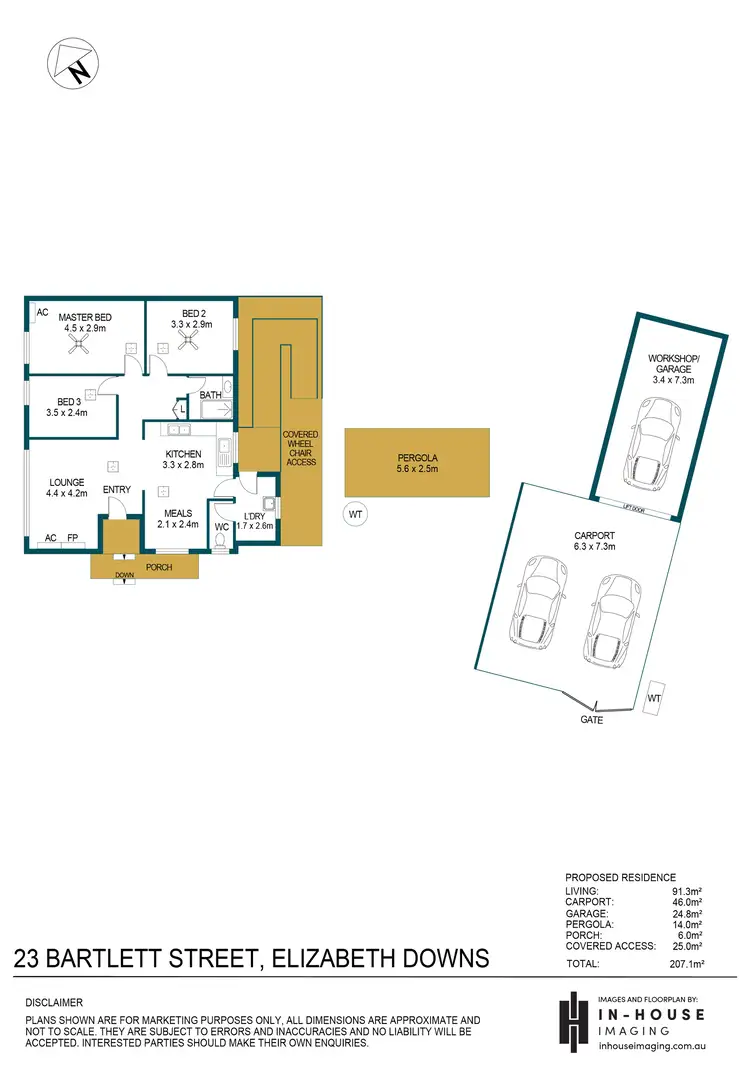Edge Realty are working directly with the current government requirements associated with Open Inspections, Auctions and preventive measures for the health and safety of its clients and buyers entering any one of our properties. Please note that social distancing is recommended and all attendees will be required to check-in.
*For an in-depth look at this home, please click on the 3D tour for a virtual walk-through*
Virtual Tour Link: https://my.matterport.com/show/?m=VsFWUirRdpm
To submit an offer, please follow this link: https://airtable.com/shrBb12PXtTjyZAXm
Nestled behind lush gardens and a charming facade is this easy-care, functional and comfortable abode with a proposed subdivision plan submitted, you may create a modern and luxurious lifestyle (STCA). From the moment you step through the entry, you will be struck by the abundance of natural light that spills in through the oversized windows and illuminates the open and airy layout.
The lounge room features both evaporative and reverse cycle split system air-conditioning while the combined kitchen and meals zone will impress the home chef. Sleek and stylish, the updated kitchen has modern stainless steel appliances along with a contemporary L-shaped design with views over the backyard.
All three bedrooms enjoy easy access to the updated bathroom for absolute convenience including the air-conditioned master. A separate toilet is set off the laundry plus there's also built-in linen storage. The rear yard is large and versatile with an entertainer's pergola area, secure parking and plenty of space for the kids to explore.
The long list of impressive features goes on to include:
- Gorgeous pine floorboards throughout the home
- A 6.3x7.3m gated and detached double carport
- A 3.4x7.3m single garage/workshop for your next project
- Covered wheelchair access to the rear of the home
- Two rainwater tanks have already been installed
You can walk just moments from your front door to the Elizabeth Downs Primary School and the nearby Elizabeth Downs Supermarket. You will also live within easy reach of a host of secondary schools and only a quick drive from the bustling Munno Para Shopping City, picturesque Argana Park and Broadmeadows train station.
Call Mike Lao to inspect!
Year Built / 1960 (approx)
Land Size / 640 sqm (approx)
Frontage / 27.4 m (approx)
Zoning / R-Residential
Local Council / City of Playford
Council Rates / $1,319.70 pa (approx)
Water Rates (excluding Usage) / $562.20 pa (approx)
Es Levy / $72.10 pa (approx)
Estimated Rental / $270-$280 per week
Title / Torrens Title
Easements / Subject to Party Wall Rights - See Title
Internal Living / 91.3 sqm (approx)
Total Building / 207.1 sqm (approx)
Want to find out where your property sits within the market? Have one of our multi-award winning agents come out and provide you with a market update on your home or investment! Call Mike Lao now on 0410 390 250
Specialists in: Andrews Farm, Angle Vale, Banksia Park, Blakeview, Brahma Lodge, Burton, Craigmore, Davoren Park, Dernancourt, Direk, Dry Creek, Elizabeth, Elizabeth Downs, Elizabeth East, Elizabeth Grove, Elizabeth North, Elizabeth Park, Elizabeth South, Elizabeth Vale, Eyre, Fairview Park, Gilles Plains, Golden Grove, Greenwith, Gulfview Heights, Highbury, Hillbank, Holden Hill, Hope Valley, Ingle Farm, Mawson Lakes, Modbury, Modbury Heights, Modbury North, Munno Para, Munno Para West, One Tree Hill, Para Hills, Para Hills West, Para Vista, Paracombe, Parafield, Parafield Gardens, Paralowie, Penfield, Pooraka, Redwood Park, Ridgehaven, Salisbury, Salisbury Downs, Salisbury East, Salisbury Heights, Salisbury North, Salisbury Park, Salisbury Plain, Salisbury South, Smithfield, Smithfield Plains, St Agnes, Surrey Downs, Tea Tree Gully, Uleybury, Valley View, Virginia, Vista, Walkley Heights and Wynn Vale.
Number One Real Estate Agents, Sale Agents and Property Managers in South Australia.
Disclaimer: We have obtained all information in this document from sources we believe to be reliable; However we cannot guarantee its accuracy and no warranty or representation is given or made as to the correctness of information supplied and neither the Vendors or their Agent can accept responsibility for error or omissions. Prospective Purchasers are advised to carry out their own investigations. All inclusions and exclusions must be confirmed in the Contract of Sale.








 View more
View more View more
View more View more
View more View more
View more
