Nestled within a tranquil, coastal cul de sac, this sprawling, renovated family residence capitalises on an elevated 823sqm to boast sprawling views, spacious interior living and a dream outdoor entertainers' domain.
Beyond the delightful veranda entry, the floorplan unravels across ample space to live, work and play, including a formal lounge and dining room, an executive study and the main, hub of the home. Bi-fold doors allow a seamless extension of the beautiful backyard. A sure-favourite, the outdoor domain features an entertainers alfresco over aggregate concrete, stunning, established gardens adding privacy and a glistening, electrically-heated pool, framed by decking to lounge in the sun.
The sleeping quarters are functionally cordoned to the second floor and include three well-sized bedrooms (all with built-ins), a modern, fully-tiled bathroom and the premium master suite. A highlight of the rooms, the huge master entails a deluxe en suite, finished with a stone vanity, freestanding bath-tub, an oversized shower and laundry chute. Dual walk-in robes offer more storage than you could ever need and a sundrenched terrace has an incredible vista encompassing the sprawling views.
Perfect for a growing family, the cul de sac position creates a safe space for the kids and pets to play, along with easy walking distance to Mawson Park, St Mark's Anglican Community School and Westfield Whitford City. Just a stone's throw away, you'll find the entire coastline of pristine beaches as well as the ever-vibrant Hillarys Boat Harbour.
More Features:
- 4 bedrooms, 2 bathrooms
- Executive study
- Formal lounge & dining
- 2 x Powder rooms - upstairs and downstairs
- Kitchen with quality appliances, breakfast bar dining
- Electric heated pool, outdoor shower, shed, gardens
- Double car-port
- Huge rear courtyard (ample space to extend or re-imagine)
- Ducted reverse cycle air-conditioning
- Solar panels for energy savings!
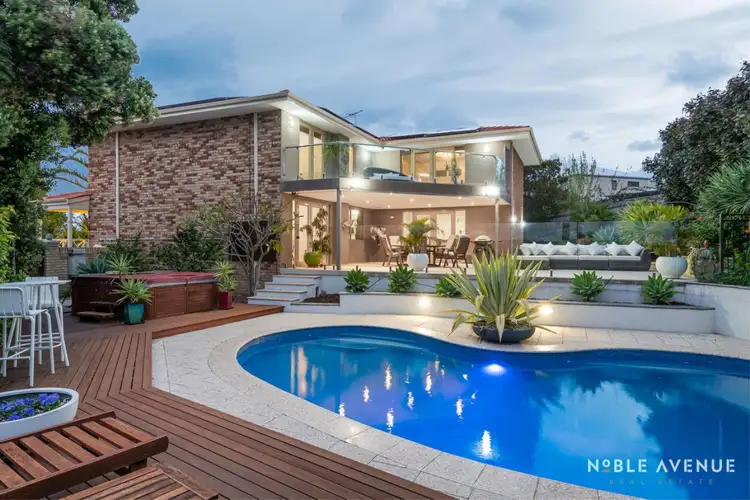
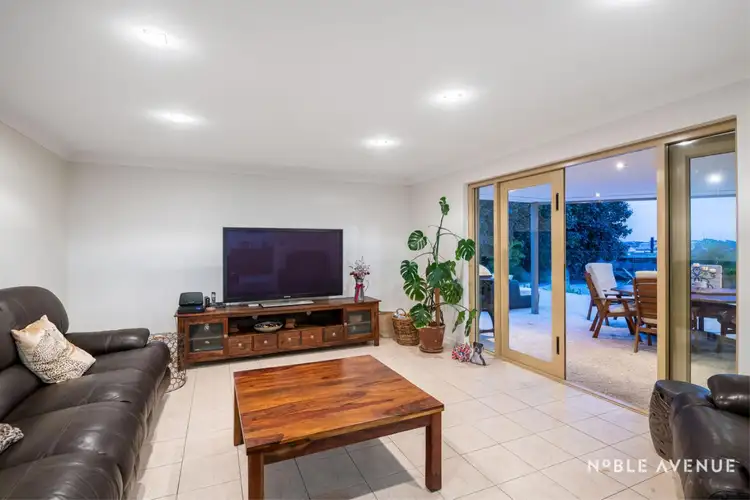
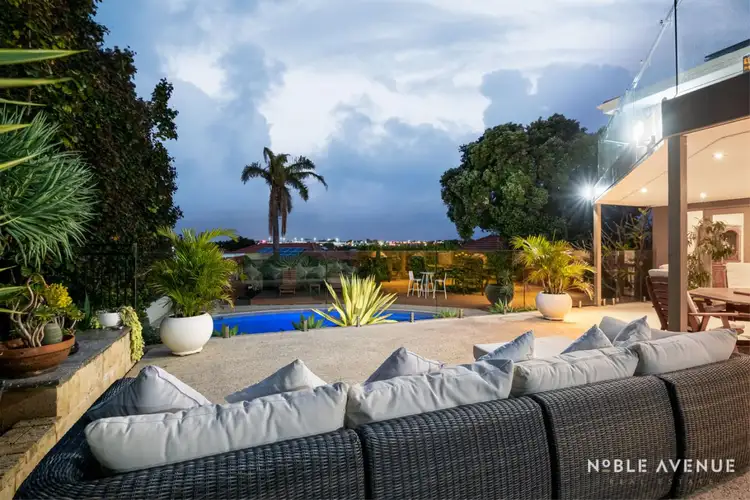
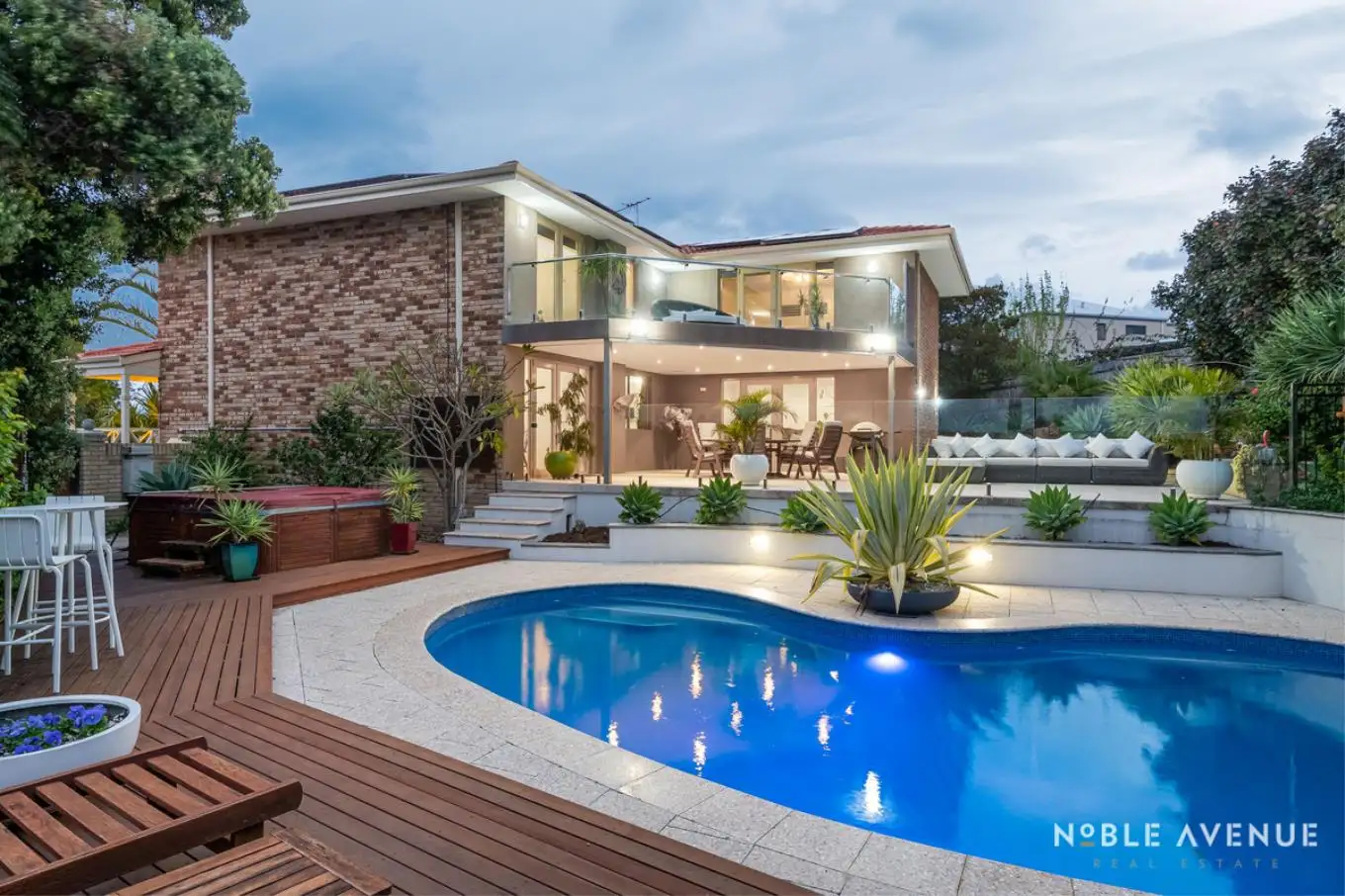


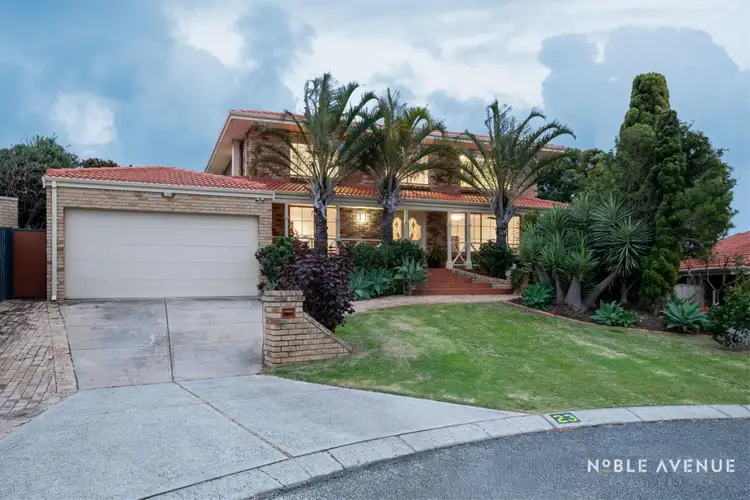
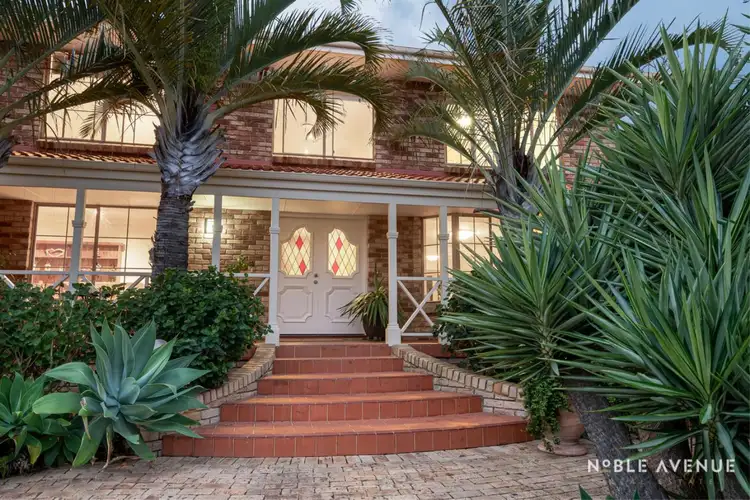
 View more
View more View more
View more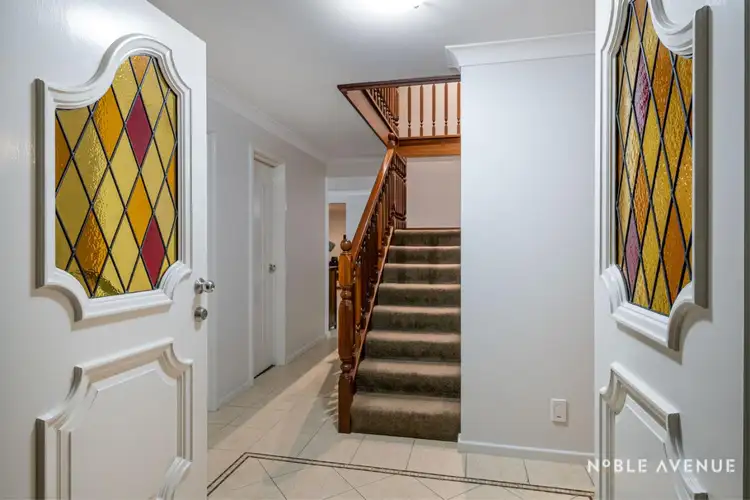 View more
View more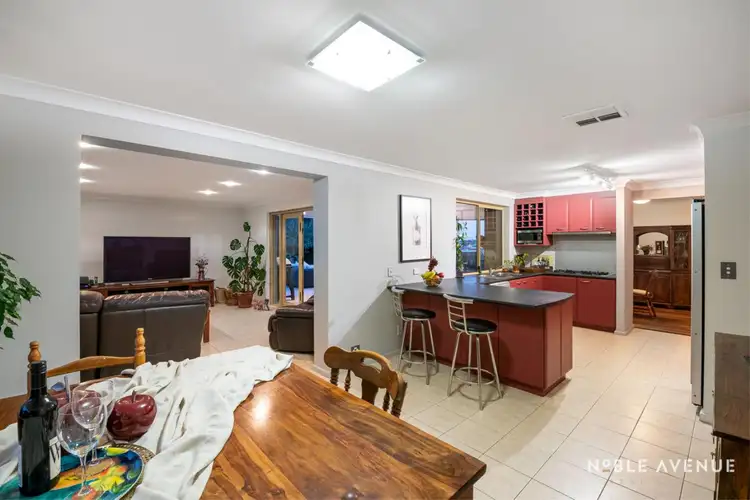 View more
View more
