Find comfort and convenience in this 4-bedroom, 2-bathroom red brick veneer residence that has been designed for easy living. Situated on a large block of approx. 1900m2 with road to road access, substantial shedding, beautiful lawns and gardens, this property has got something to keep the whole family happy. With its seamless blend of comfort, style, and practicality, it's so much more than just a house. The rear access is fantastic for those that need to work from home in the workshop. Furthermore, this home was unaffected by the 2022 floods
Stepping inside into the heart of the home, where the kitchen/dining/living area welcomes you with its charm and practicality. Adorned with lino flooring and ample cabinetry, this space offers an island bench with a sink, dishwasher, wall oven, and electric cooktop. Whether you're cooking for a family gathering or enjoying a quiet meal, the spacious layout provides both convenience and style. Plenty of room for dining and living in this zone which also opens onto the outdoor entertaining area.
Entertain guests or unwind after a long day in the expansive formal lounge situated at the front of the home. Carpeted for comfort and featuring blinds and sheers, this room offers a serene atmosphere to relax in. A ceiling fan, as well as ducted evaporative cooling and ducted gas heating throughout the house, ensures comfort and efficiency year-round.
Retreat to the master bedroom, a spacious haven featuring carpeting, a ceiling fan, and a large walk-in wardrobe. The ensuite offers a 900mm shower, toilet, and vanity, providing a luxurious space for your daily routines. Bedrooms 2, 3, and 4 are thoughtfully designed with built-in wardrobes, carpeting, ceiling fans, and blinds, offering comfort and privacy for every member of the household, and are situated at the east end of the home.
Indulge in the corner spa bath of the main bathroom, featuring tiled floors, generous floor space, shower and a vanity for added convenience. The separate toilet ensures functionality for busy households. The laundry, equipped with lino flooring and a built-in wardrobe for storage, offers ample space for laundry tasks.
Step outside to the inviting patio area, perfect for entertaining, featuring an undercover space with stamped concrete flooring, a ceiling fan, and shades for year-round enjoyment. The expansive 28mx7.5m shed, fully concreted and powered with 2 roller doors, provides ample storage and workspace for all your needs. Additionally, a converted garden shed offers versatility as a chook pen or dog yard. This exceptional property is further enhanced by 10kw solar panels on the shed roof and a water tank capable of servicing both the house and yard.
Don't miss this opportunity to own this remarkable, low maintenance home, where every detail has been carefully considered to elevate your living experience. To arrange an inspection, please contact Luke Ryan at 0438 841 127. Make this delightful property your new home!
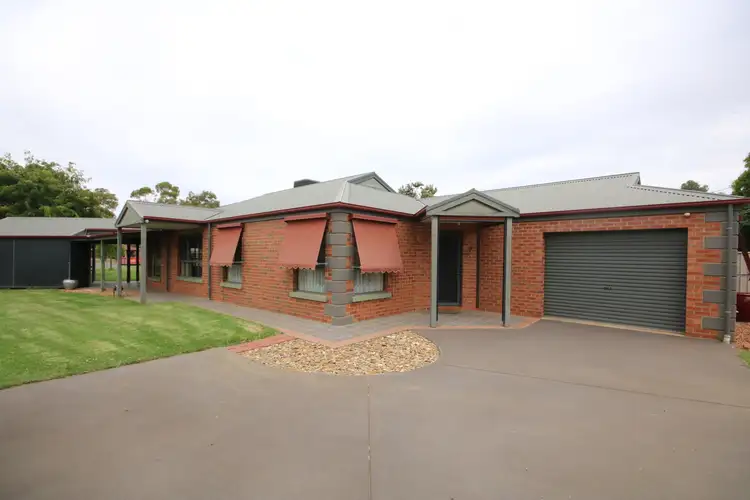
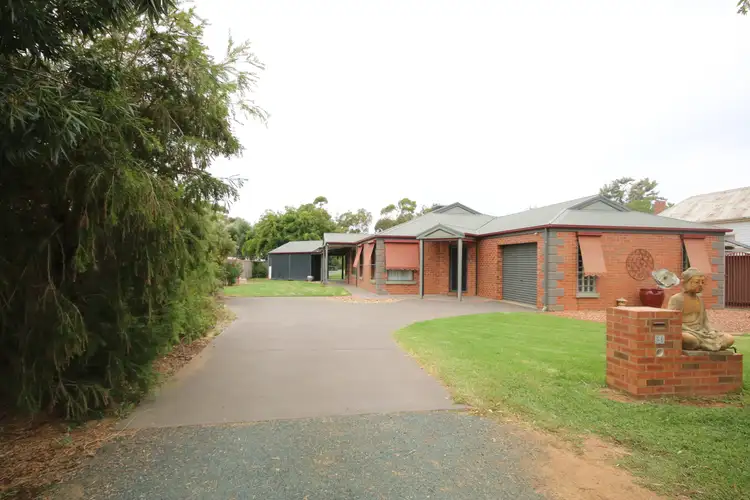
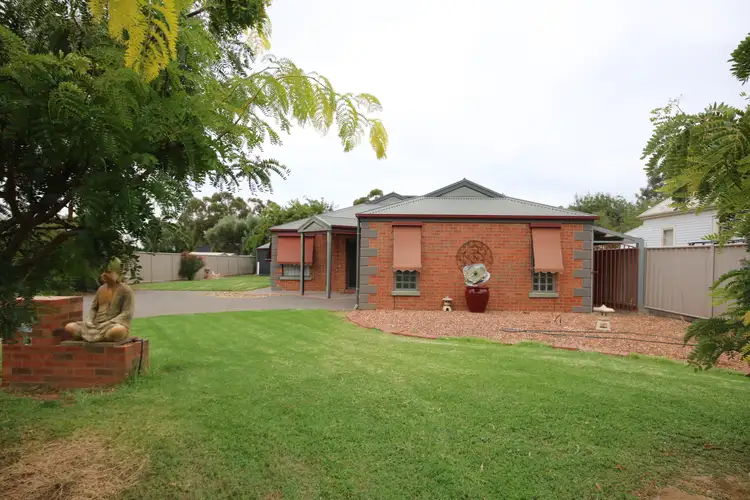
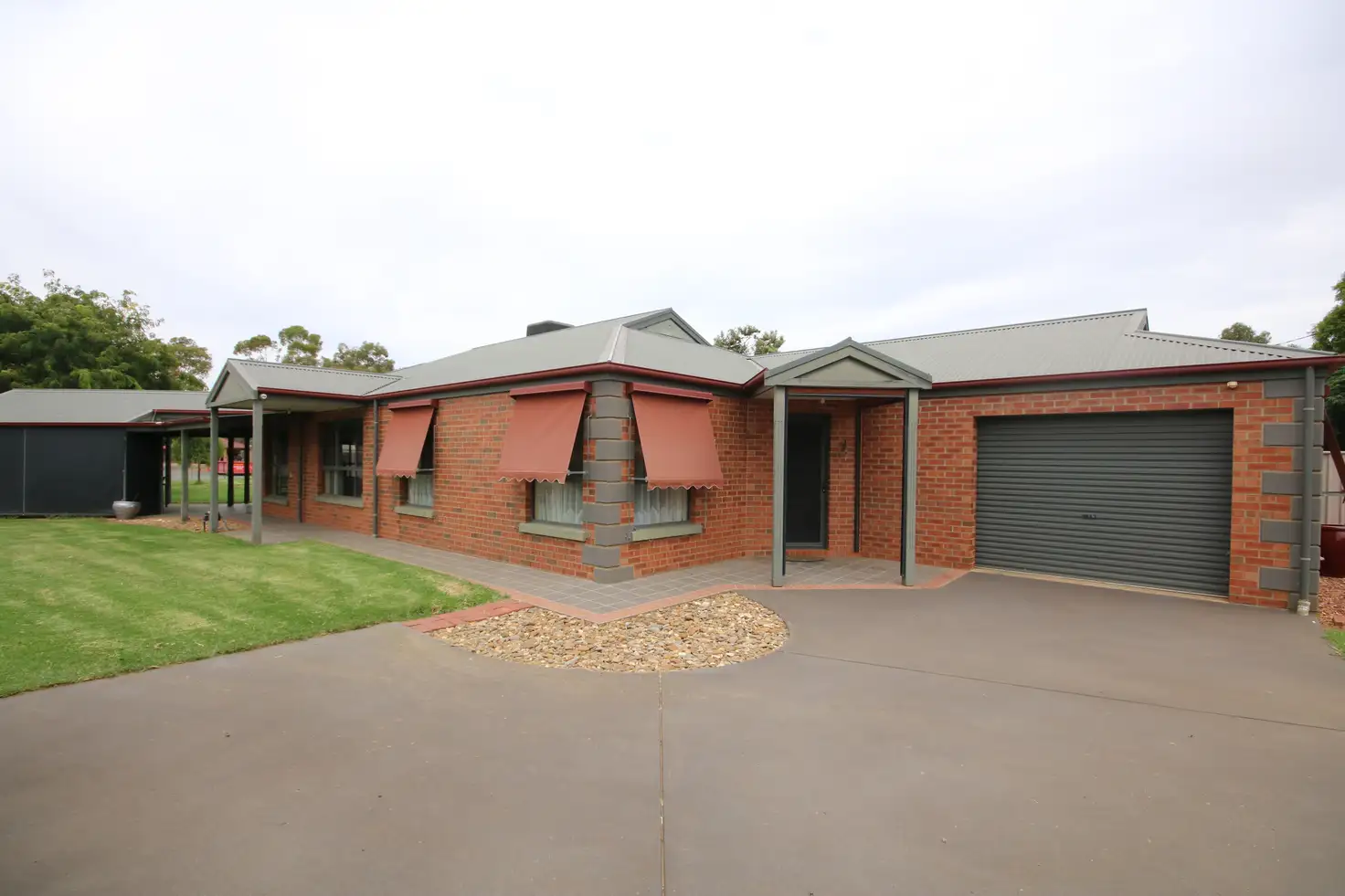


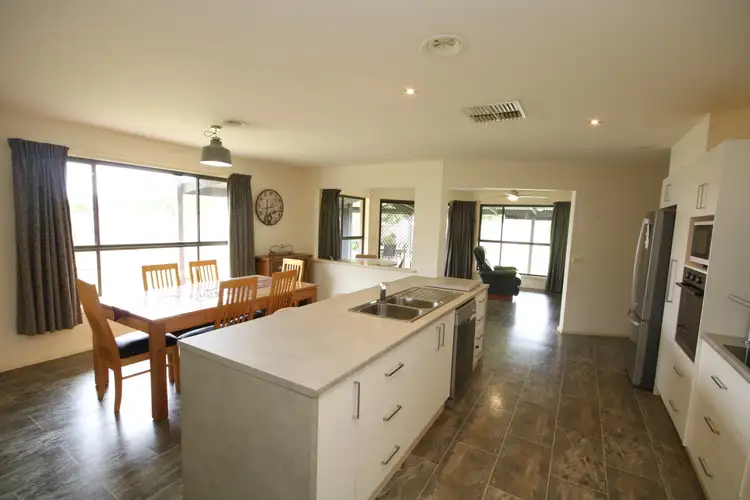
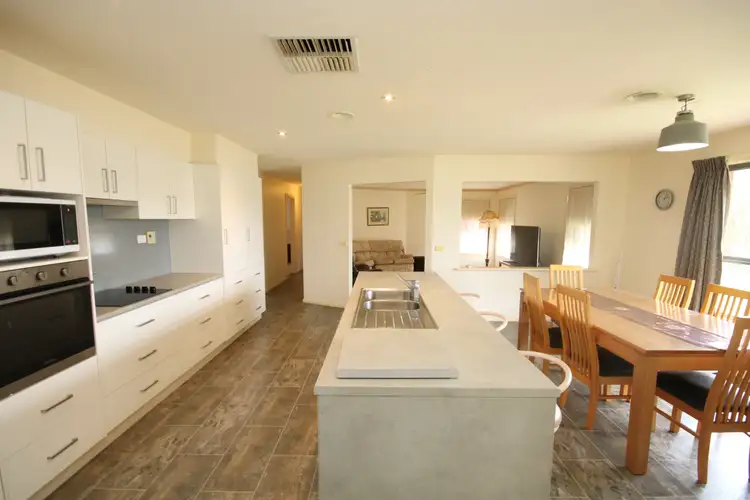
 View more
View more View more
View more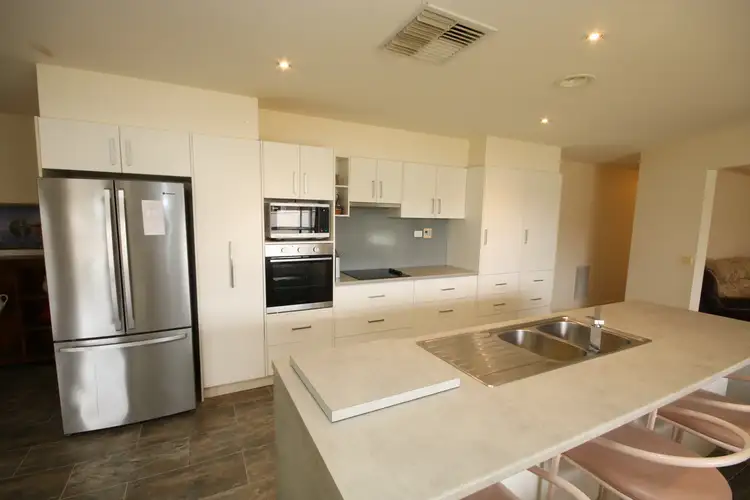 View more
View more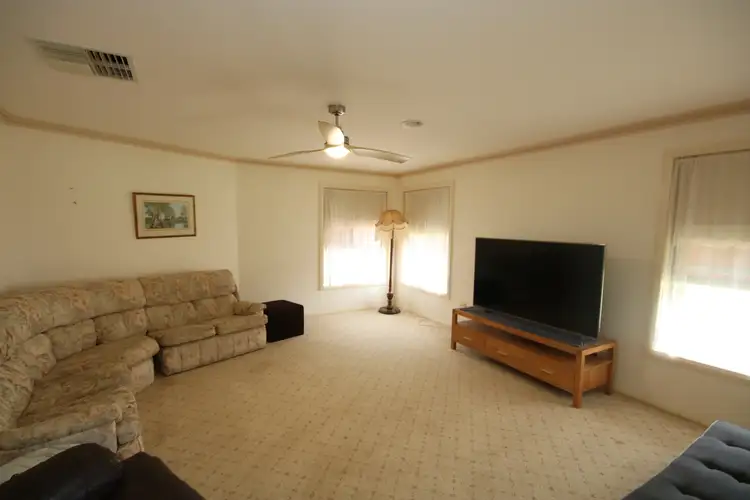 View more
View more
