Price Undisclosed
4 Bed • 2 Bath • 3 Car • 1184m²
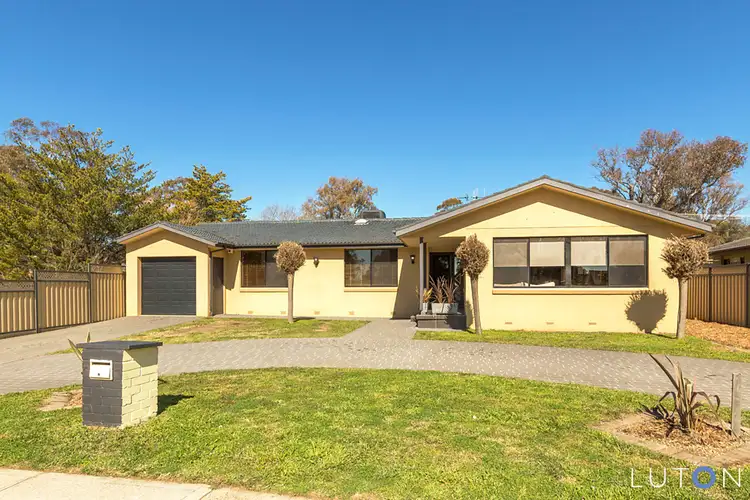
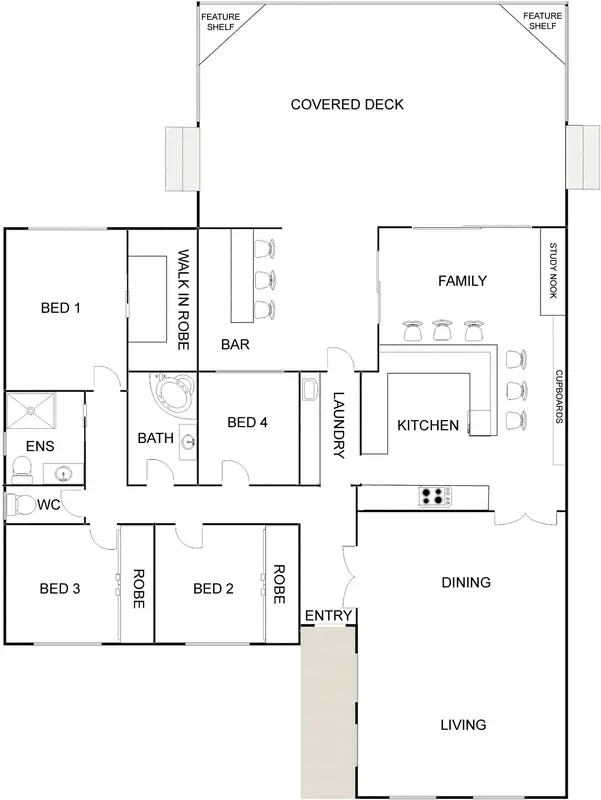
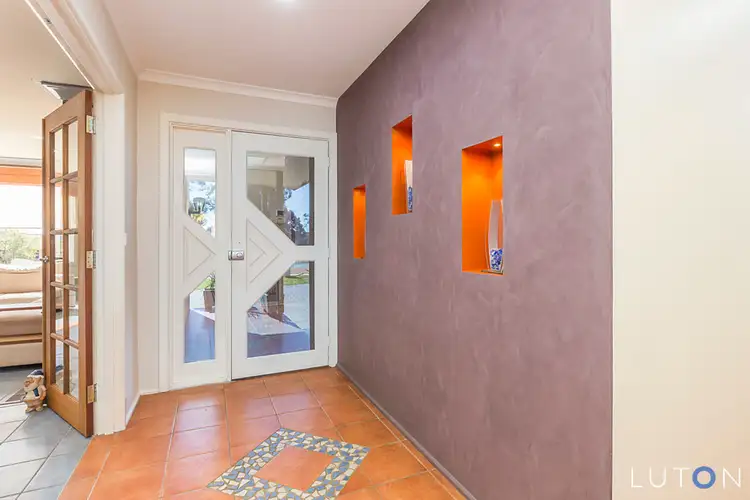
+24
Sold
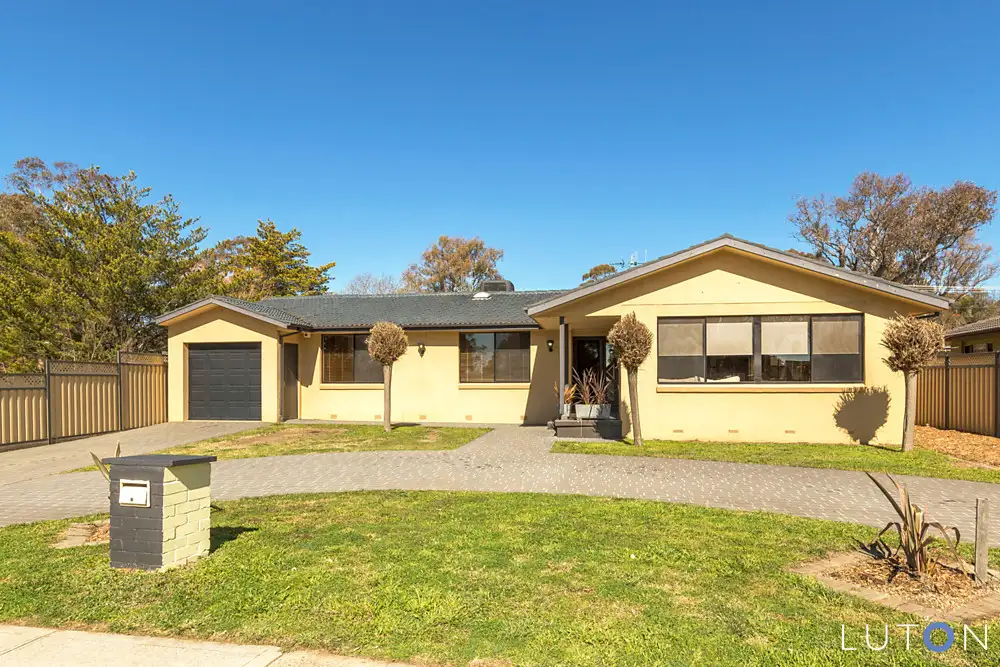


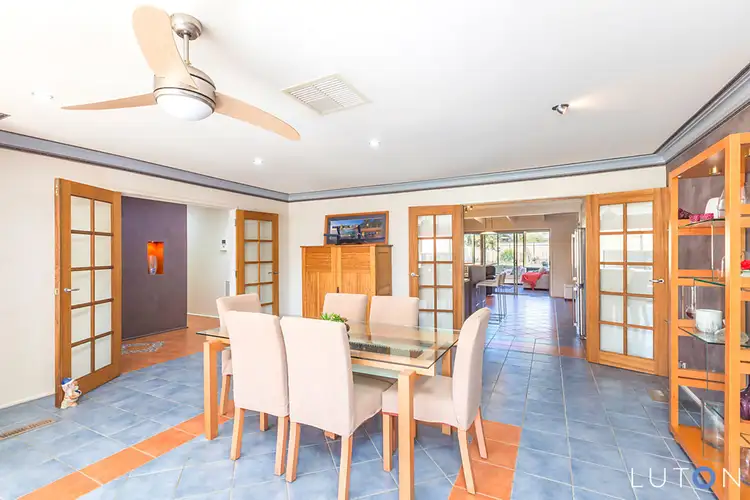
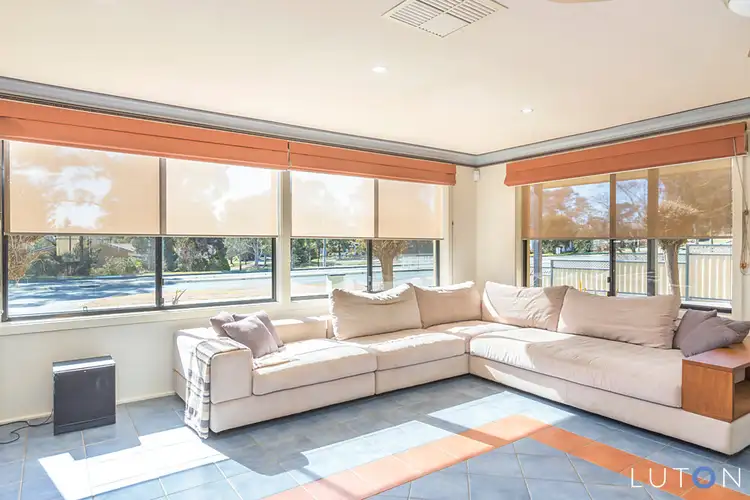
+22
Sold
23 Beaurepaire Crescent, Holt ACT 2615
Copy address
Price Undisclosed
- 4Bed
- 2Bath
- 3 Car
- 1184m²
House Sold on Sat 12 Sep, 2015
What's around Beaurepaire Crescent
House description
“UNIQUE NORTH FACING FAMILY HOME WITH ROOM TO BREATHE”
Property features
Land details
Area: 1184m²
Interactive media & resources
What's around Beaurepaire Crescent
 View more
View more View more
View more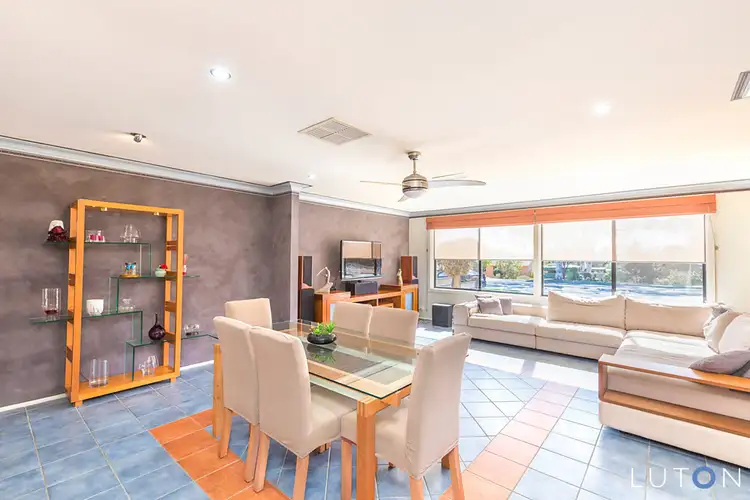 View more
View more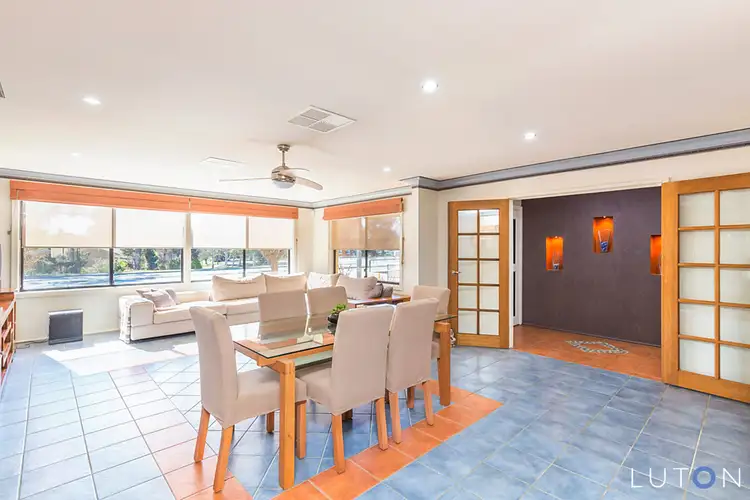 View more
View moreContact the real estate agent

Liz Jones
Luton Properties Kippax
0Not yet rated
Send an enquiry
This property has been sold
But you can still contact the agent23 Beaurepaire Crescent, Holt ACT 2615
Nearby schools in and around Holt, ACT
Top reviews by locals of Holt, ACT 2615
Discover what it's like to live in Holt before you inspect or move.
Discussions in Holt, ACT
Wondering what the latest hot topics are in Holt, Australian Capital Territory?
Similar Houses for sale in Holt, ACT 2615
Properties for sale in nearby suburbs
Report Listing
