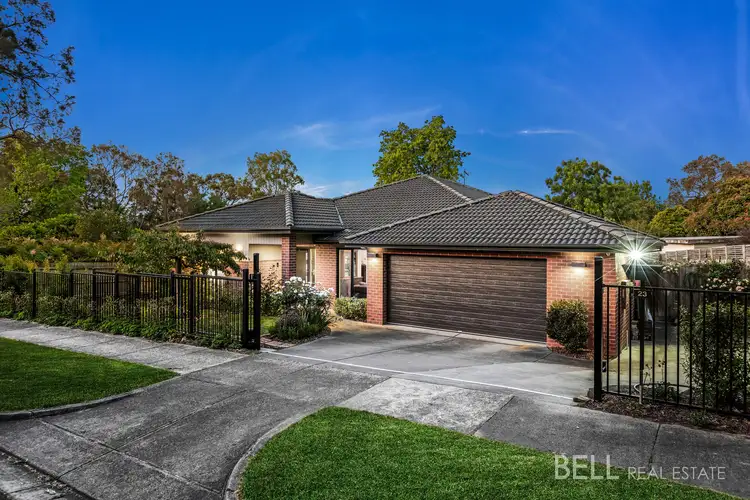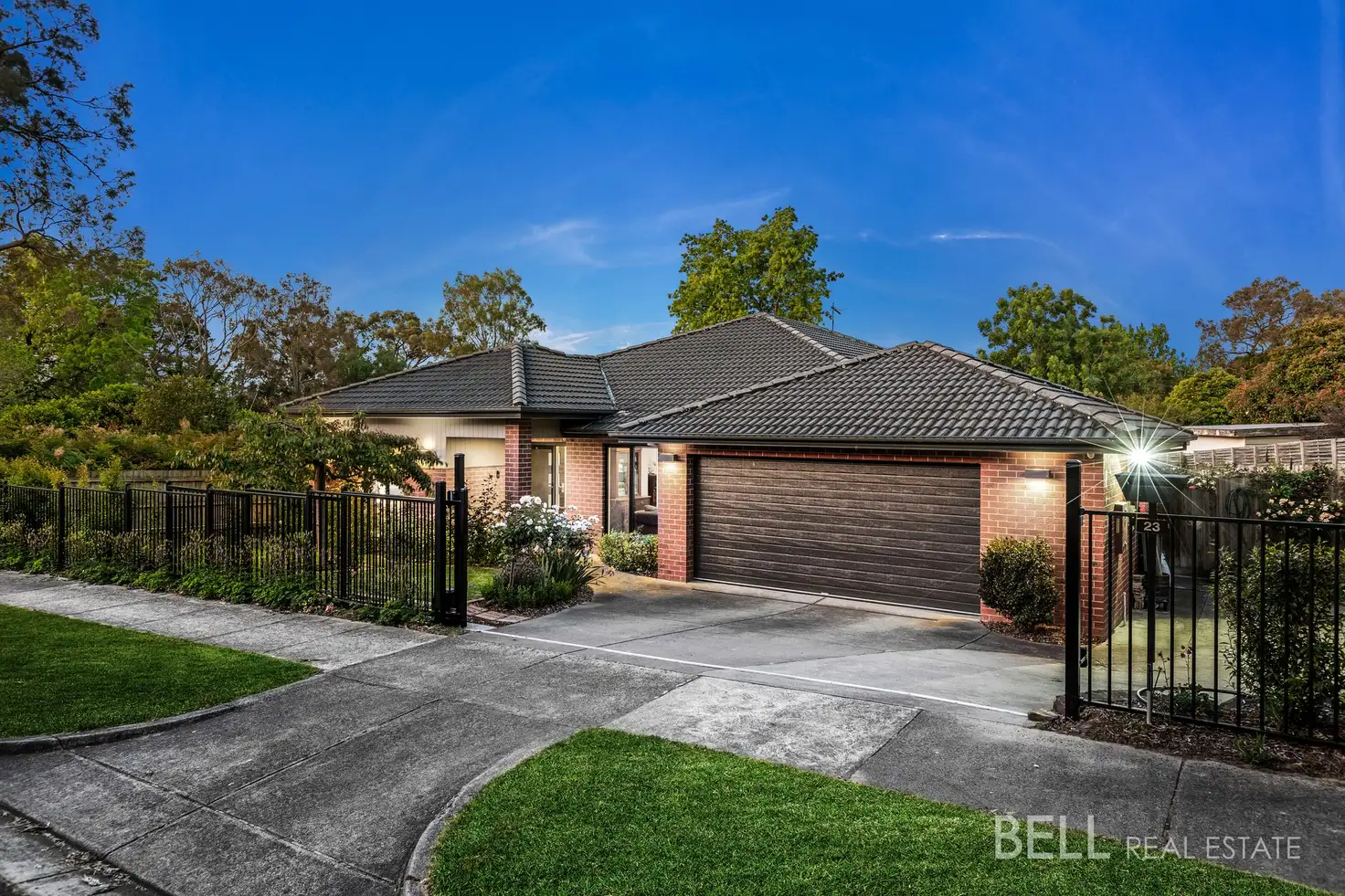Step into a world of contemporary style and effortless comfort in this “feels like new” family home, crafted for those who appreciate quality and timeless style. Gleaming Sydney Blue Gum floors stretch through an expansive open-plan living zone with gas log space heater, where living, dining, and a gourmet kitchen flow seamlessly into each other, creating a social heart with a layout that encourages family connection. Here, you’ll find Caesarstone counters, a sleek 900mm stainless-steel cooker, walk-in pantry, and a breakfast bar designed for both casual bites and family banter. A servery window opens directly to the alfresco deck, where outdoor dining meets year-round entertaining under a 6m shade umbrella.
Set on its own, the master bedroom is a peaceful retreat with an ensuite and easy access to a separate cosy lounge, media room or home office space. Whether it’s a haven for the heads of the house or a place for the kids to turn up the volume – the choice is yours. Nestled off a hallway, three additional bedrooms are neatly zoned with a family bathroom ensuring everyone has their own space and privacy.
The outdoor spaces are equally enchanting: vibrant gardens bloom with over 40 varieties of roses, lush lawns are ready for play, and a netted veggie garden, fruit trees, and a hen house promise fresh produce at your fingertips. Whether hosting weekend gatherings on the deck or harvesting veggies with the kids, this is a garden that will soothe the soul.
Adding to the family flair is generous off-street parking behind secure auto gates for multiple cars, or even a boat, caravan or trailer in addition to the double garage with shopper’s entry.
Located minutes from the Village, the adventure playground, football oval and buses to both Lilydale and Ringwood station and the luxury of being able to walk to school means the location has it all.
At a Glance:
• 4-bedroom, 2-bathroom single-level family home on 875m2.
• Dual living areas including family room with gas log space heater plus flexible media room/quiet lounge/office.
• Master with double vanity ensuite and walk-in robe.
• Family bathroom with bath and shower.
• Powder room.
• Caesarstone kitchen with 900mm cooker, walk-in pantry and servery to the deck.
• Alfresco deck for entertaining and outdoor dining including a 6m shade umbrella.
• Netted veggie garden, fruit trees and a hen house.
• Lush blanket of lawn framed by vibrant gardens with over 40 different varieties of roses.
• Fenced dog run area at the side of the house.
• 17 solar panels (approx. 5.29kw) for energy efficiency.
• Central refrigerated heating and cooling plus gas space heater for seasonal comfort.
• Double garage with internal entry and plenty of off-street parking including space for a caravan/boat/trailer.
• CrimSafe security doors.
• Electric gates (app operated).
• Garden sprinkler system.
Disclaimer: All information provided has been obtained from sources we believe to be accurate, however, we cannot guarantee the information is accurate and we accept no liability for any errors or omissions (including but not limited to a property's land size, floor plans and size, building age and condition) Interested parties should make their own enquiries and obtain their own legal advice.









 View more
View more View more
View more View more
View more View more
View more


