$527,000
4 Bed • 2 Bath • 2 Car • 658m²

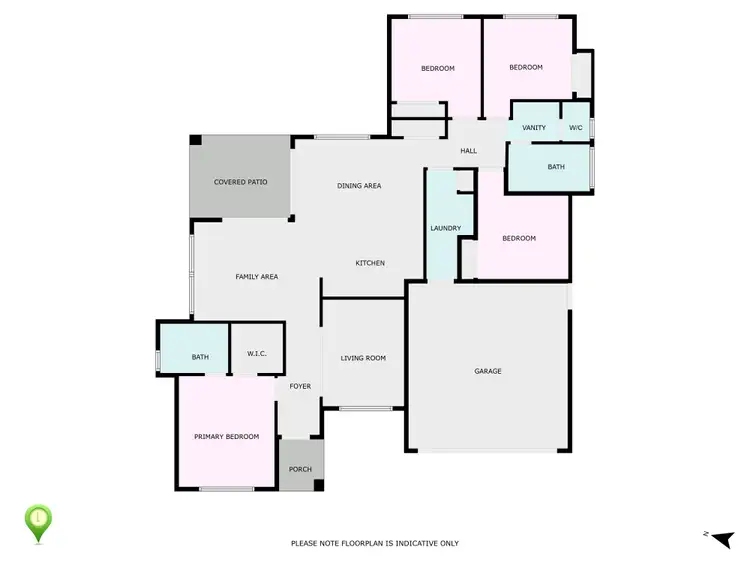
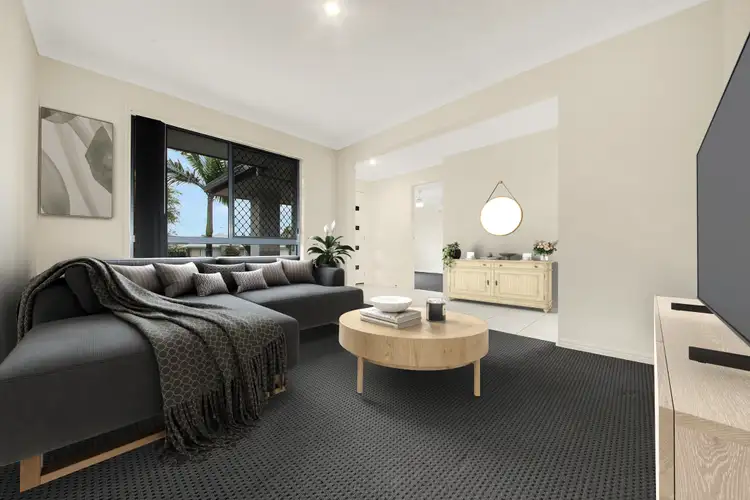
+22
Sold
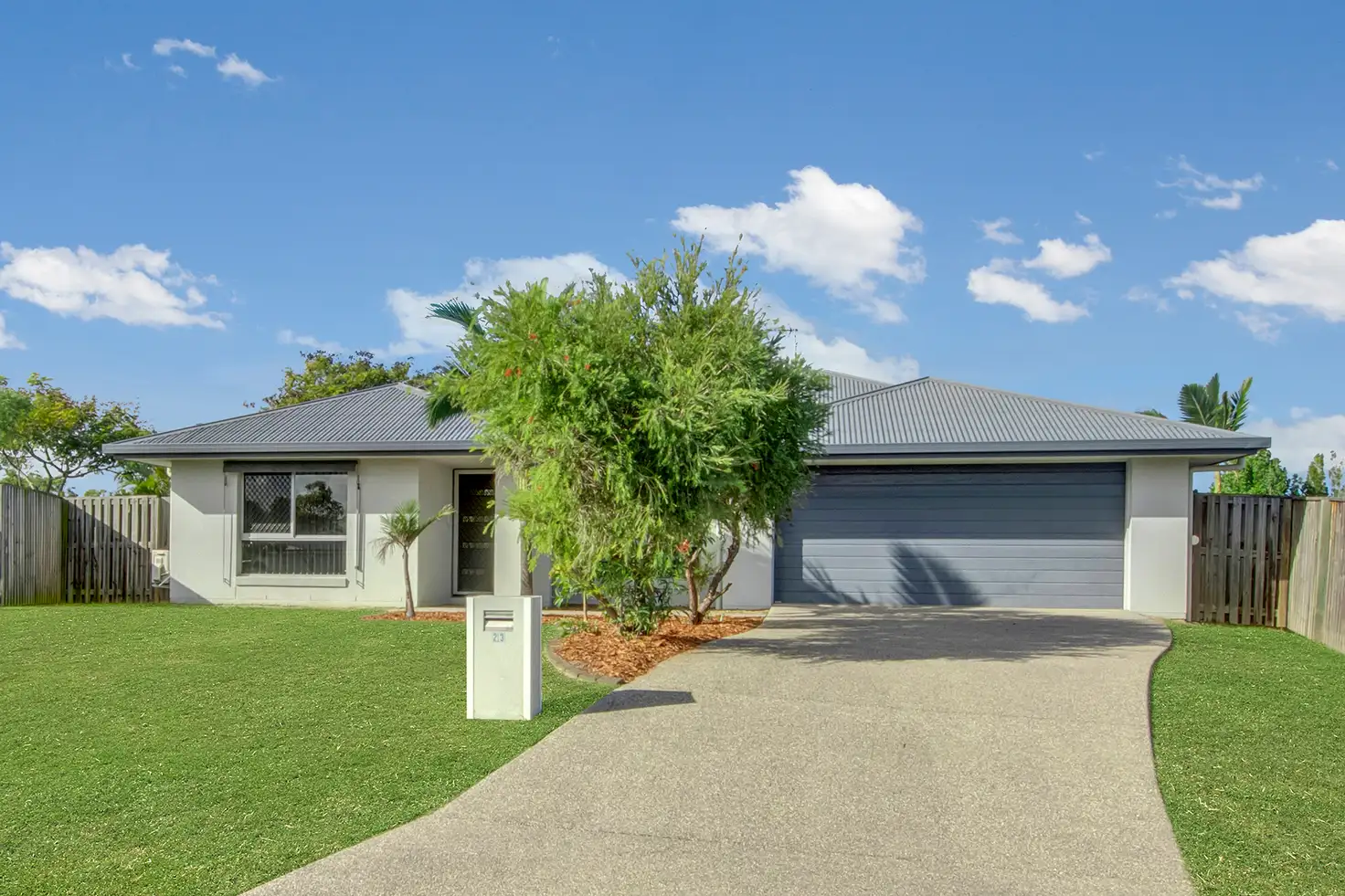


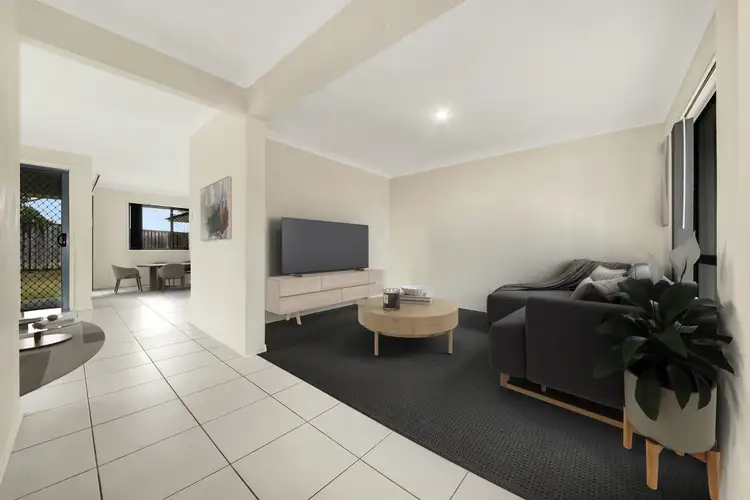
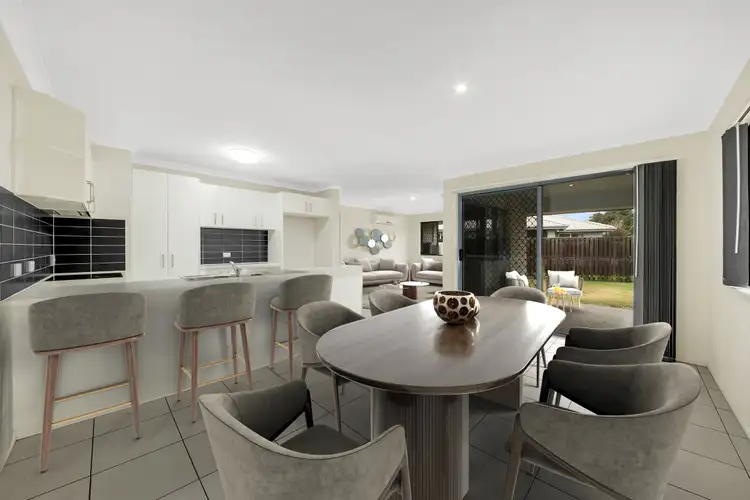
+20
Sold
23 Bendee Street, Glen Eden QLD 4680
Copy address
$527,000
- 4Bed
- 2Bath
- 2 Car
- 658m²
House Sold on Wed 28 Aug, 2024
What's around Bendee Street
House description
“Excellent Opportunity on all Fronts! 100% ready to go!”
Land details
Area: 658m²
Interactive media & resources
What's around Bendee Street
 View more
View more View more
View more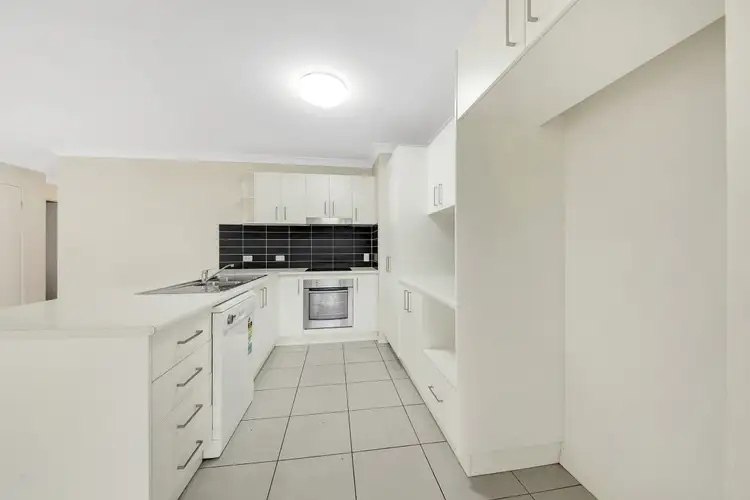 View more
View more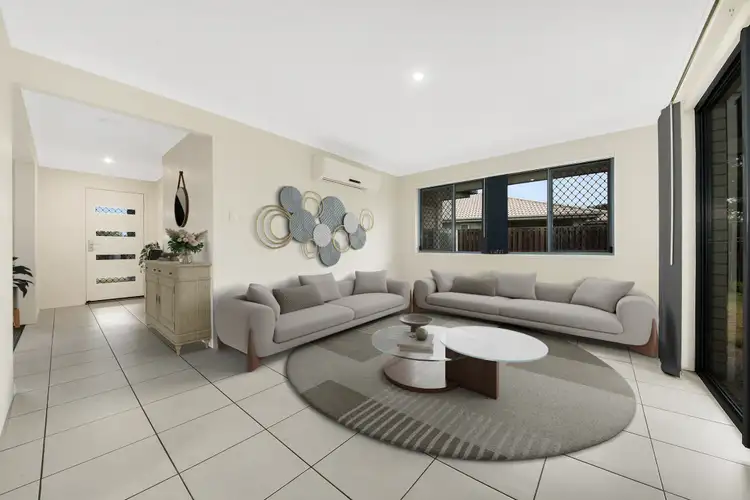 View more
View moreContact the real estate agent

Luke Watts
Locations Estate Agents
0Not yet rated
Send an enquiry
This property has been sold
But you can still contact the agent23 Bendee Street, Glen Eden QLD 4680
Nearby schools in and around Glen Eden, QLD
Top reviews by locals of Glen Eden, QLD 4680
Discover what it's like to live in Glen Eden before you inspect or move.
Discussions in Glen Eden, QLD
Wondering what the latest hot topics are in Glen Eden, Queensland?
Similar Houses for sale in Glen Eden, QLD 4680
Properties for sale in nearby suburbs
Report Listing
