$1,410,000
6 Bed • 3 Bath • 2 Car • 766m²
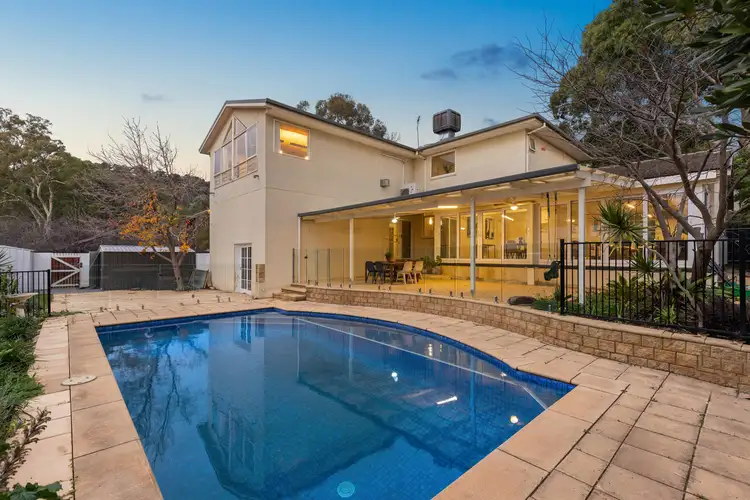
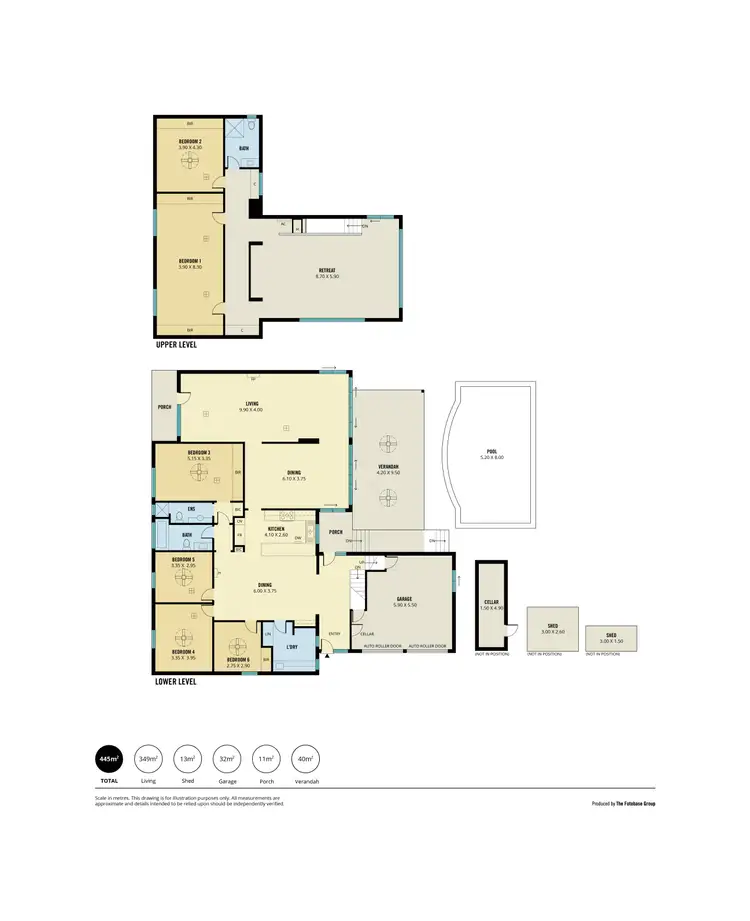
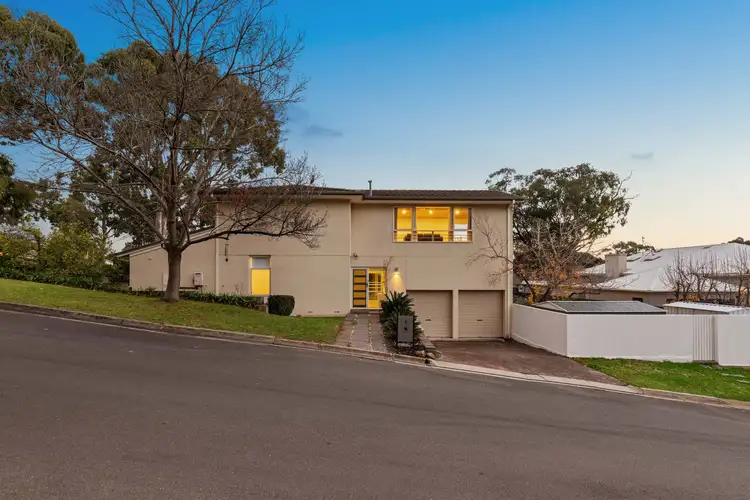
+19
Sold



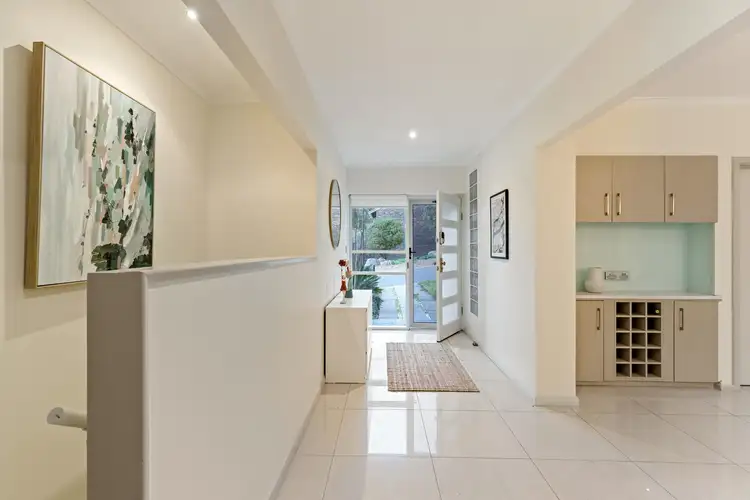
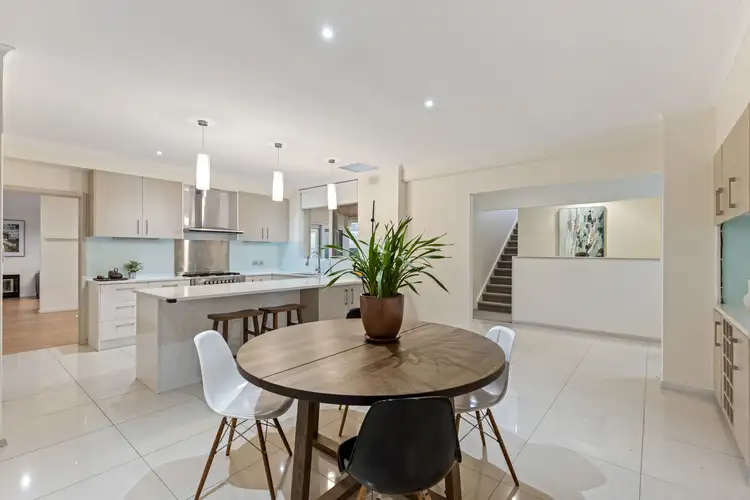
+17
Sold
23 Birksgate Drive, Urrbrae SA 5064
Copy address
$1,410,000
- 6Bed
- 3Bath
- 2 Car
- 766m²
House Sold on Sun 17 Oct, 2021
What's around Birksgate Drive
House description
“BEAUTIFULLY RENOVATED FOR SPACIOUS FAMILY LIVING & ENTERTAINING”
Property features
Land details
Area: 766m²
Property video
Can't inspect the property in person? See what's inside in the video tour.
Interactive media & resources
What's around Birksgate Drive
 View more
View more View more
View more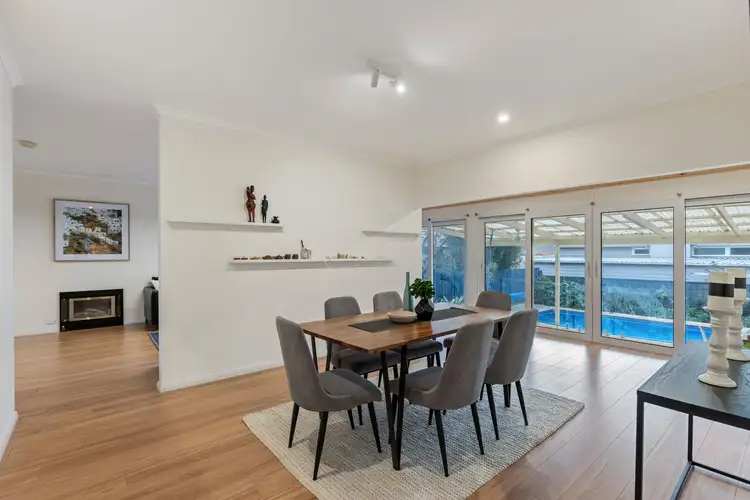 View more
View more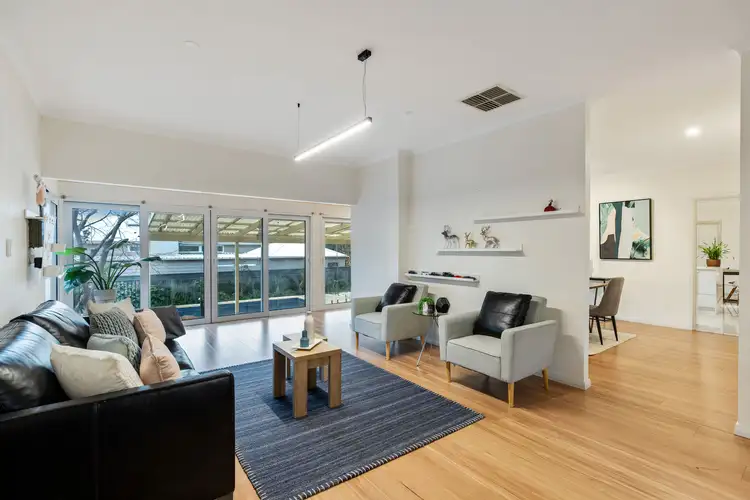 View more
View moreContact the real estate agent

Eric Jem
Belle Property Norwood
0Not yet rated
Send an enquiry
This property has been sold
But you can still contact the agent23 Birksgate Drive, Urrbrae SA 5064
Nearby schools in and around Urrbrae, SA
Top reviews by locals of Urrbrae, SA 5064
Discover what it's like to live in Urrbrae before you inspect or move.
Discussions in Urrbrae, SA
Wondering what the latest hot topics are in Urrbrae, South Australia?
Similar Houses for sale in Urrbrae, SA 5064
Properties for sale in nearby suburbs
Report Listing
