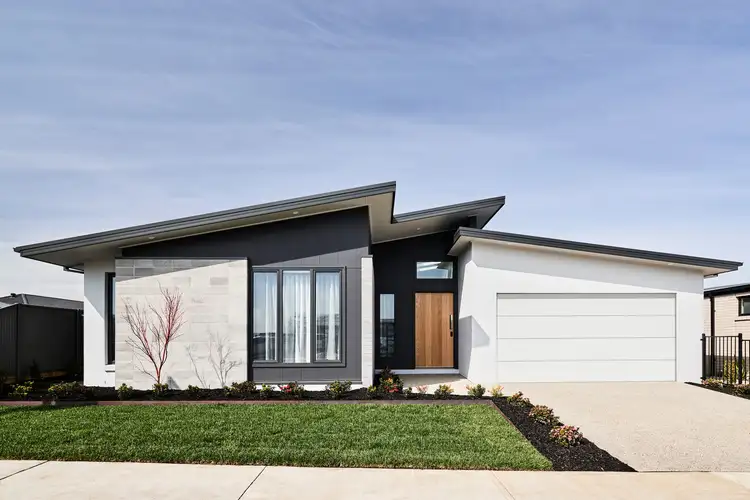$955,000 - $985,000
4 Bed • 2 Bath • 2 Car • 566m²



+26
Under Offer





+24
Under Offer
23 Blomeley Drive, Lucas VIC 3350
Copy address
$955,000 - $985,000
What's around Blomeley Drive
House description
“Contemporary Elegance with GJ Gardner Display Home Quality”
Property features
Land details
Area: 566m²
Documents
Statement of Information: View
What's around Blomeley Drive
Inspection times
Contact the agent
To request an inspection
 View more
View more View more
View more View more
View more View more
View moreContact the real estate agent

Sean Toohey
McGrath Ballarat
0Not yet rated
Send an enquiry
23 Blomeley Drive, Lucas VIC 3350
Nearby schools in and around Lucas, VIC
Top reviews by locals of Lucas, VIC 3350
Discover what it's like to live in Lucas before you inspect or move.
Discussions in Lucas, VIC
Wondering what the latest hot topics are in Lucas, Victoria?
Similar Houses for sale in Lucas, VIC 3350
Properties for sale in nearby suburbs
Report Listing
