EXPRESSIONS OF INTEREST CLOSES THURSDAY 19TH OF NOVEMBER AT 5:00PM
A masterpiece of modern minimalism, the “Glass House” is incomparable on every level. Providing a breathtaking environment of world-class luxury and entertaining excellence for those accustomed to the very best, the cutting-edge interior is a work of art, the spaciousness spectacular and the bespoke fit-out superb yet family friendly.
Interconnected by a private elevator, the spectacular triple-level design by multi-award winning architect Peter Wright is truly inspirational with its display of clean-lined contemporary spaces underpinned by a culinary Corian-topped kitchen complete with 15 metres of usable bench space, butler’s pantry, top-of-range Miele induction cooktop, two ovens, warming drawer and dishwasher, fridge, freezer, and impressive island bench.
A soaring window wall capturing stunning views of the bay creates a true sense of occasion in the formal lounge and dining room, while bi-fold doors in the casual family/meals zone deliver a seamless transition onto a large north-facing covered alfresco terrace to relax and barbeque overlooking a wraparound swimming pool, privately placed for hours of summertime fun.
The oversized master retreat totaling approximately 90sqm is sumptuous with its adjoining sitting room/home office, American Oak fitted dressing room with cleverly placed sink, and pampering ensuite bathroom with double shower and freestanding bath in which to soak and contemplate life’s rewards. The remaining three bedrooms are fitted with robes and share a second bathroom and separate powder room.
Purpose-built with no expense spared and everything thought of, the remarkable residence’s array of high-end inclusions is extensive. Enjoy a six-car garage with ample space to accommodate a boat and home gymnasium, C-Bus home automation, a huge fitted laundry, three powder rooms, 5-Zone climate control with 7.5KW of solar, underfloor heating in kitchen and master ensuite, keyless entry, state-of-the-art security system with 24hr CCTV recording by 8 cameras, copious amounts of storage, access to a sunny side courtyard from all the bedrooms, automated blinds, 4000L water tank, established low-maintenance garden with zoned automatic watering system, and rear laneway access with security gate.
Prestigiously positioned atop Balcombe Hill, the elite residence is located desirably close to Beaumaris Secondary College, Mentone Secondary College and Grammar School, the beach, the Concourse and Black Rock’s shops, cafés and restaurants, and the Sandbelt golf courses.
COVID-19 UPDATE:
From Midnight on Sunday 22nd November 2020 the following restrictions apply to real estate services in Victoria:
Inspections for sale
• Inspection by appointment only
• Maximum 20 people from multiple households
• Density quotient must be considered for the size of the property
• People can travel between Metro and Regional Victoria for inspections
Following official public health advice surrounding the coronavirus COVID-19 outbreak, and in the interest of public safety for our clients and our staff, Belle Property St Kilda kindly asks that clients entering our open homes or our office:
• Must wear a face mask
• Disclose if you have a cold or any flu-like symptoms
• Disclose if you, or someone you live with, is in self-isolation because there is a reason to suspect that they have been exposed to COVID-19
• Practice good hygiene, including handwashing or applying alcohol-based sanitiser before entering the premises
• Avoid touching all fixtures, fittings and furniture within the homes during open for inspections and instead ask our agents to demonstrate the functionality of any devices if required.
As always, we consider our obligations to our team, our clients and our community our first and most important priority and will continue to work closely with our advisors enabling us to remain proactive and measured, with appropriate precaution.
*PLEASE NOTE ALL EMAIL ENQUIRIES MUST CONTAIN A PHONE NUMBER*
**You are invited to step into the property and explore more, by clicking on the relevant links which include video, interactive Floorplans & Interactive Tour to enable kitchen updates using our photo styling tools or to utilise our furnishing and measuring service**
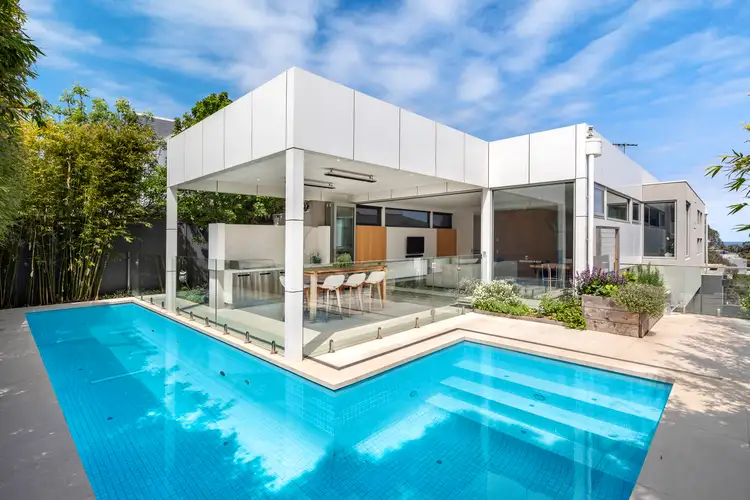
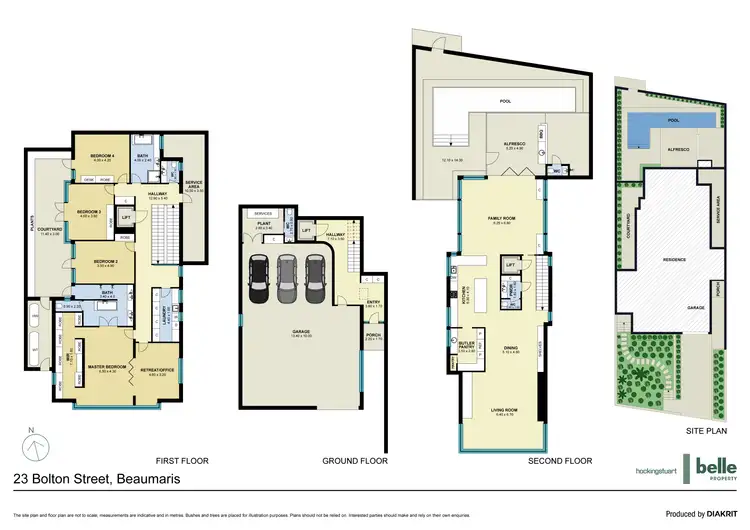
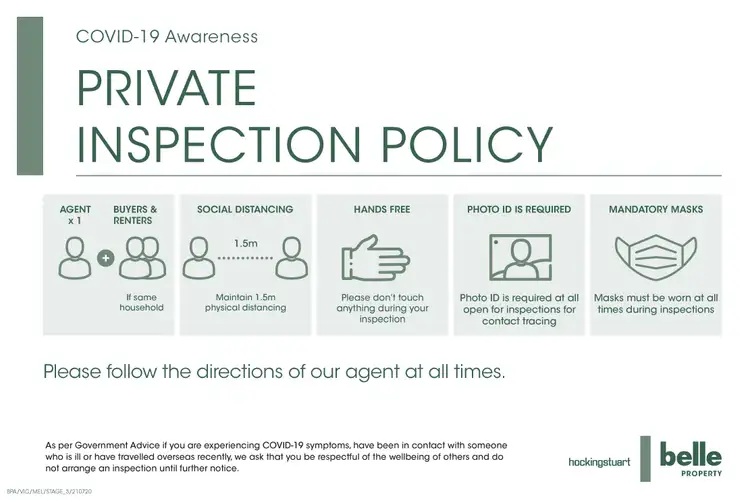
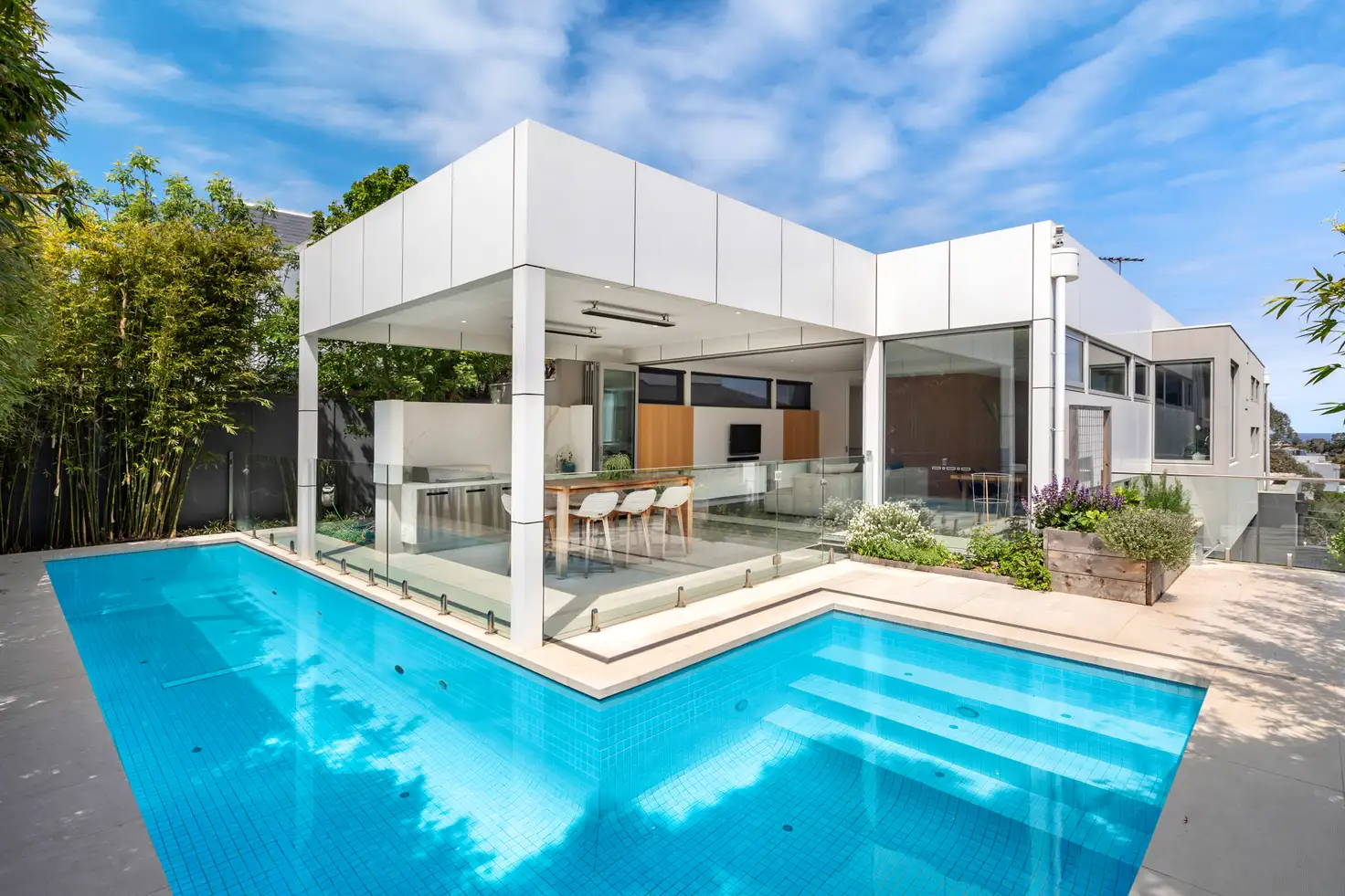


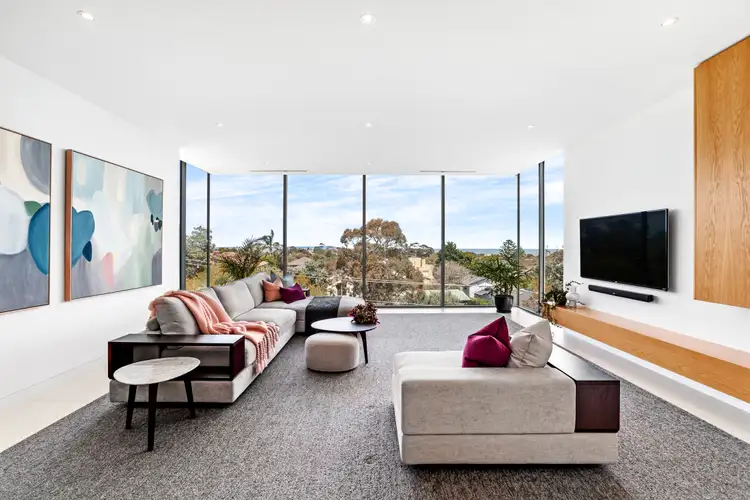
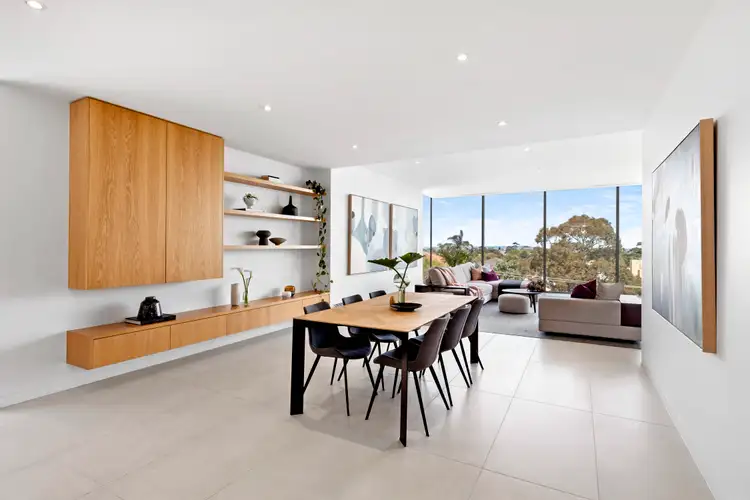
 View more
View more View more
View more View more
View more View more
View more
