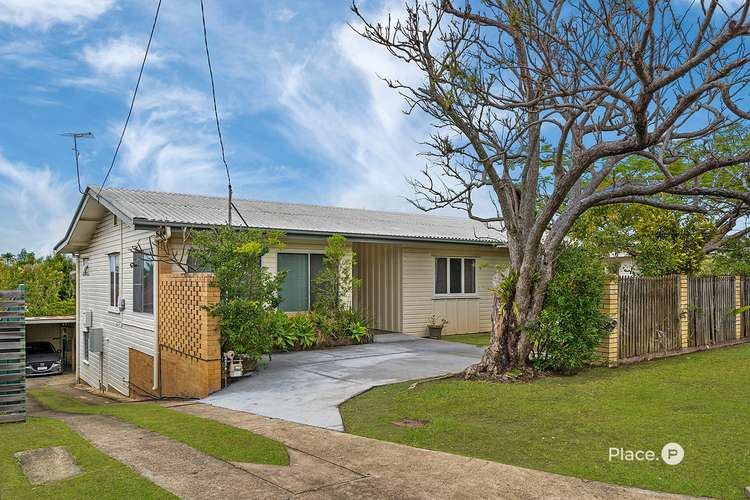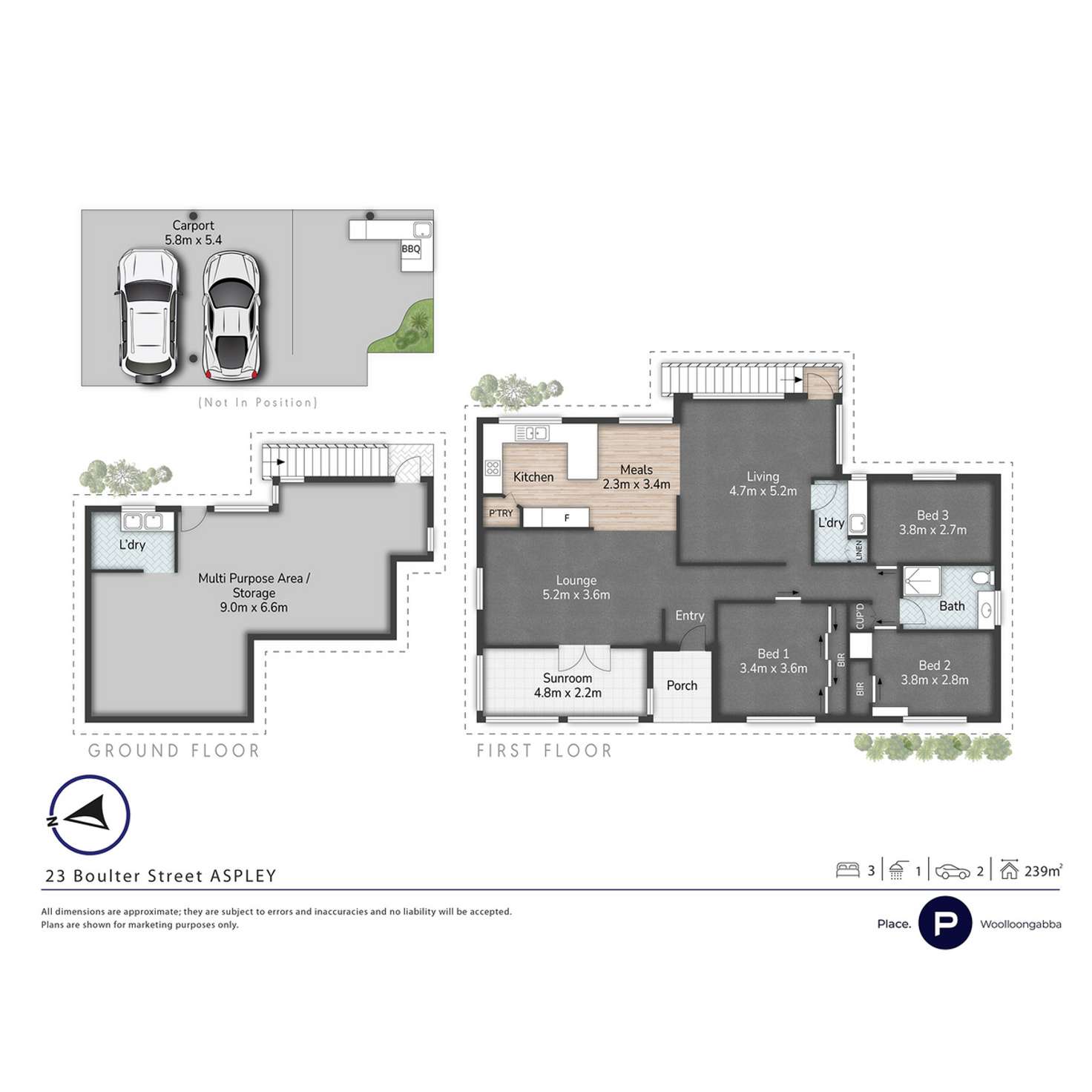For Sale
3 Bed • 1 Bath • 2 Car • 574m²
New








23 Boulter Street, Aspley QLD 4034
For Sale
- 3Bed
- 1Bath
- 2 Car
- 574m²
House for sale
Home loan calculator
The monthly estimated repayment is calculated based on:
Listed display price: the price that the agent(s) want displayed on their listed property. If a range, the lowest value will be ultised
Suburb median listed price: the middle value of listed prices for all listings currently for sale in that same suburb
National median listed price: the middle value of listed prices for all listings currently for sale nationally
Note: The median price is just a guide and may not reflect the value of this property.
What's around Boulter Street

House description
“Open home is cancelled”
In an outstanding location on the doorstep of Marchant Park, Westfield Chermside, transport and premier schools, this spacious home with great potential is ripe for renovation.
Positioned on a 574sqm block with a wide 20m frontage and side access, the property boasts excellent scope to transform into a dream family residence within walking distance of every amenity.
You will love the large layout upstairs with a lounge, sunroom, living area and meals space, creating a family-friendly configuration with an updated kitchen featuring stainless steel appliances and a gas cooktop.
Outdoor fun and entertaining are provided by the grassy backyard, which is positioned by an undercover patio and a play space for kids to ride scooters and shoot basketballs.
Three bedrooms, an updated bathroom and a laundry reside upstairs. With a large multipurpose area with a second laundry/plumbing for a kitchenette below, the ground floor can be transformed into a teenage retreat, family rumpus or potential dual living quarters.
Property highlights include:
- Renovator's delight on 574sqm with 20m frontage and side access
- Upstairs lounge, sunroom, living area and meals space
- Well-appointed kitchen with stainless steel appliances and a gas cooktop
- Excellent backyard and an alfresco patio with a built-in BBQ
- Three bedrooms and an updated bathroom upstairs
- Laundries on both levels (providing plumbing for a kitchenette)
- Large multipurpose/storage area downstairs with great potential
- Parking via the side access double carport
Situated in a sensational suburb offering family-friendly appeal, buyers will love the location. Marchant Park is only 300m down the road, featuring playgrounds, playing fields, exercise equipment and a dog park, and Westfield Chermside is 1.6km away, boasting some of Brisbane's best shopping, dining and Event Cinemas.
Bus stops are within easy walking distance, and you are close to the Chermside bus interchange and Zillmere train station. Less than 1.6km from St Dympna's Primary School, Zillmere State School and childcare, and only 3km from The Prince Charles Hospital – this property ticks every box for a magnificent lifestyle location.
Disclaimer:
This property is being sold by auction or without a price and therefore a price guide can not be provided. The website may have filtered the property into a price bracket for website functionality purposes
Disclaimer:
We have in preparing this advertisement used our best endeavours to ensure the information contained is true and accurate, but accept no responsibility and disclaim all liability in respect to any errors, omissions, inaccuracies or misstatements contained. Prospective purchasers should make their own enquiries to verify the information contained in this advertisement.
Land details
What's around Boulter Street

Inspection times
 View more
View more View more
View more View more
View more View more
View moreContact the real estate agent

Michael Oslar
Place - Woolloongabba
Send an enquiry

Nearby schools in and around Aspley, QLD
Top reviews by locals of Aspley, QLD 4034
Discover what it's like to live in Aspley before you inspect or move.
Discussions in Aspley, QLD
Wondering what the latest hot topics are in Aspley, Queensland?
Similar Houses for sale in Aspley, QLD 4034
Properties for sale in nearby suburbs

- 3
- 1
- 2
- 574m²