Step into a world of comfort and simplicity with this delightful 3-bedroom single-level brick home. Designed for practical living and effortless entertaining, this property is the ideal place to create cherished memories with your family.
As you enter, you're greeted by a sunlit formal lounge, where a large front-facing window offers a picturesque view. It's a serene spot to relax and unwind after a busy day. Transitioning seamlessly, the open-plan living and dining area is perfect for family gatherings, featuring a ceiling fan and wall heater to ensure year-round comfort.
The heart of the home lies in the kitchen, a thoughtfully designed space boasting ample bench and cupboard storage, as well as a combined gas stove and oven. The kitchen window overlooks the lush backyard, letting in plenty of natural light to brighten your cooking adventures.
Step through the sliding doors to your alfresco patio - a paved, covered retreat that's perfect for weekend barbecues or quiet morning coffees. This area flows effortlessly into the fully fenced, level backyard, a secure and spacious haven for kids and pets. For added practicality, a foldable clothesline is tucked to the side, optimizing the space when not in use.
Each of the three carpeted bedrooms is a peaceful retreat. The main bedroom impresses with a charming bay window and a walk-in robe, and direct bathroom access, while the remaining two bedrooms, both with built in robes are versatile for guests or a home office. The generously sized bathroom includes a separate powder room with ample mirror space, under-vanity storage, a bathtub, and a shower. With the laundry room equipped with a linen closet and basin, this home has every convenience covered.
Practicality extends outside, with a double garage offering secure parking and additional off-street
parking on the driveway.
Features:
• Three bedrooms, main bedroom with walk-in robe, and built in robes to bedrooms two and three
• Spacious bathroom with separate powder room, ample mirror space, under-vanity storage, shower, and bathtub
• Separate light-filled formal lounge with a large front window
• Open-plan living and dining area with ceiling fan and wall heater
• Well-appointed kitchen with a servery, ample cupboard and bench space, combined gas stove and oven, and sunny backyard views
• Ducted cooling throughout
• Large linen cupboard in hallway
• Laundry room with linen closet and wash basin
• Paved and covered alfresco entertainment patio, accessible from the living area
• Fully fenced, level backyard, ideal for children and pets
• Foldable clothesline to maximize yard space
• Double garage with secure parking and additional off-street parking
Location Highlights:
• Walking distance to Enfield Folland Park Kindy and Enfield Primary School
• Zoned for Roma Mitchell Secondary School and near Our Lady of the Sacred Heart College
• 4-minute drive to Northpark and Sefton Plaza for shopping and daily essentials
• Convenient access to Main North Road's dining options and Prospect Road's trendy cafés and restaurants
• Surrounded by local parks and playgrounds for outdoor recreation
• Easy access to public transport and direct routes to the CBD
Don't miss this opportunity to secure a property that blends comfort, style, and location. Whether
you're starting your journey, growing your family, or looking to downsize without compromise, this
home ticks all the boxes.
Disclaimer: As much as we aimed to have all details represented within this advertisement be true and correct, it is the buyer/ purchaser's responsibility to complete the correct due diligence while viewing and purchasing the property throughout the active campaign.
Property Details:
Council | PORT ADELAIDE ENFIELD
Zone | GN - General Neighbourhood
Land | 445sqm(Approx.)
House | 167sqm(Approx.)
Built | 1994
Council Rates | $1,298.90pa
Water | $184.34pq
ESL | $306.20 pa
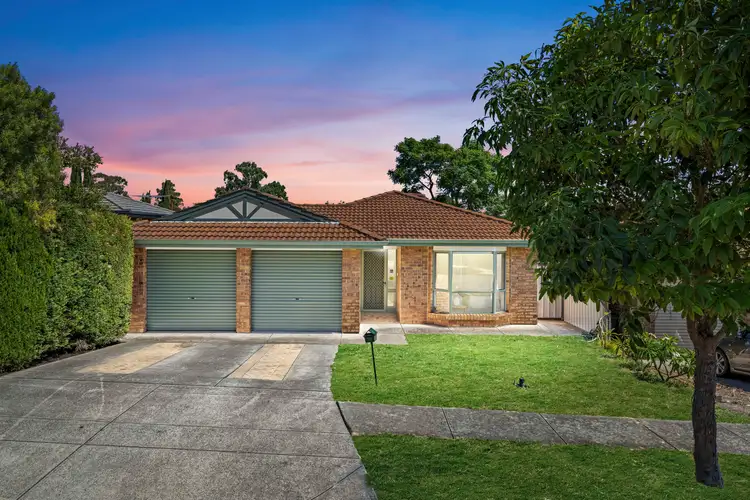
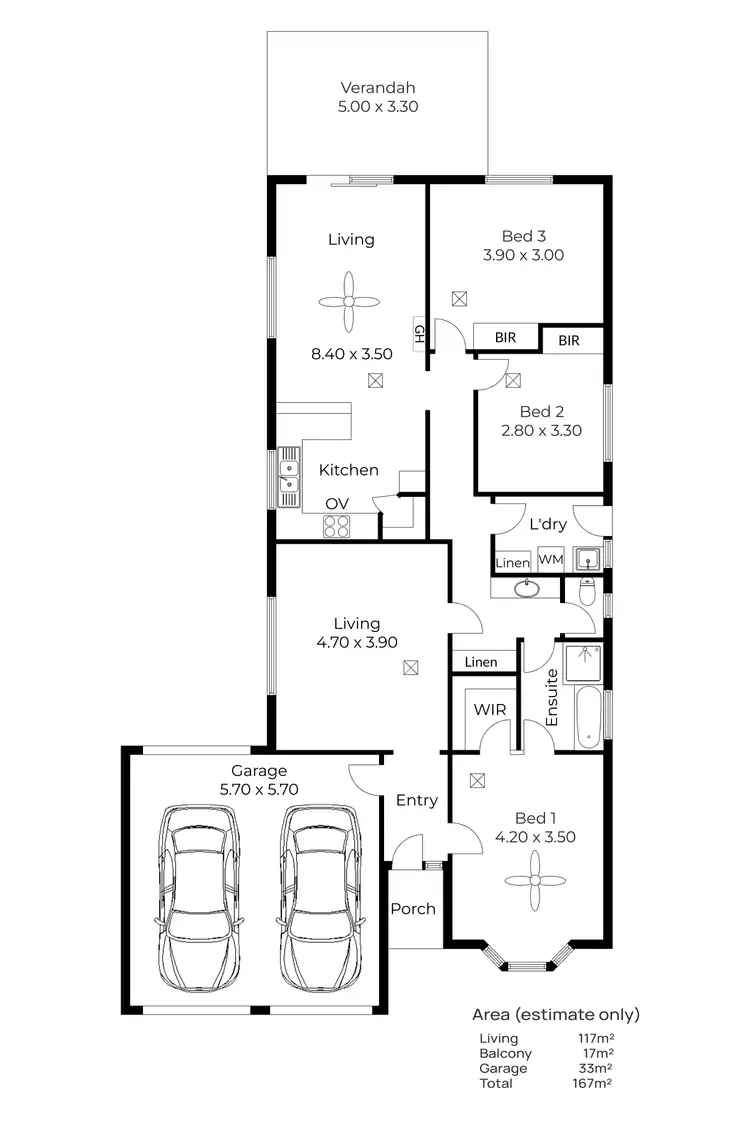
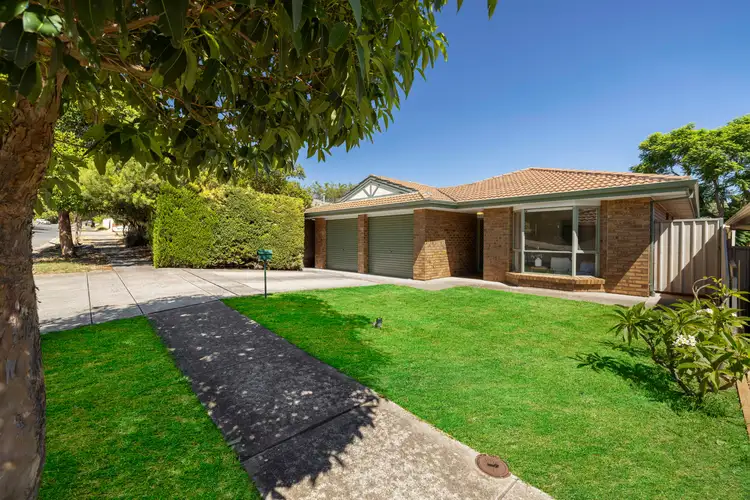
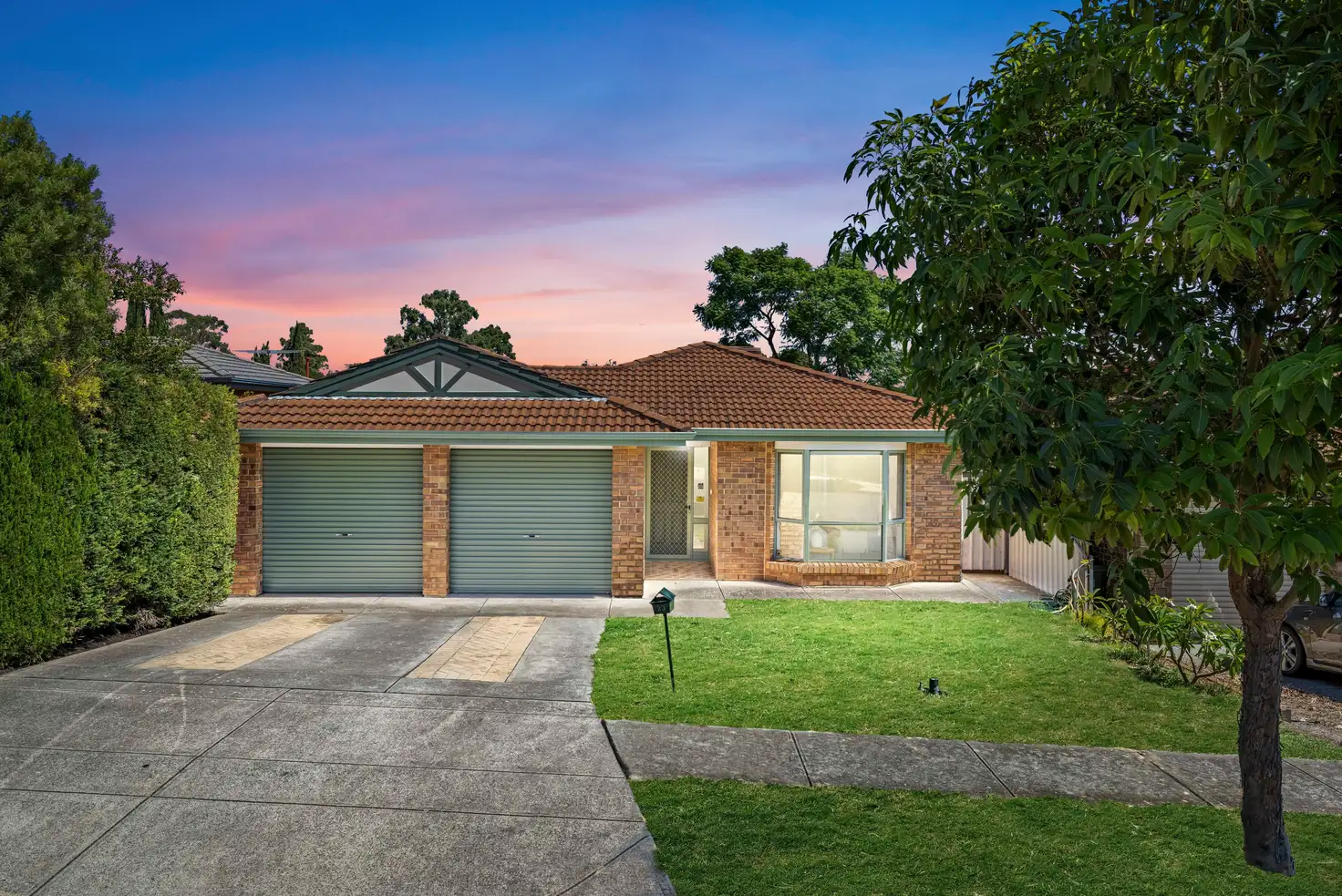


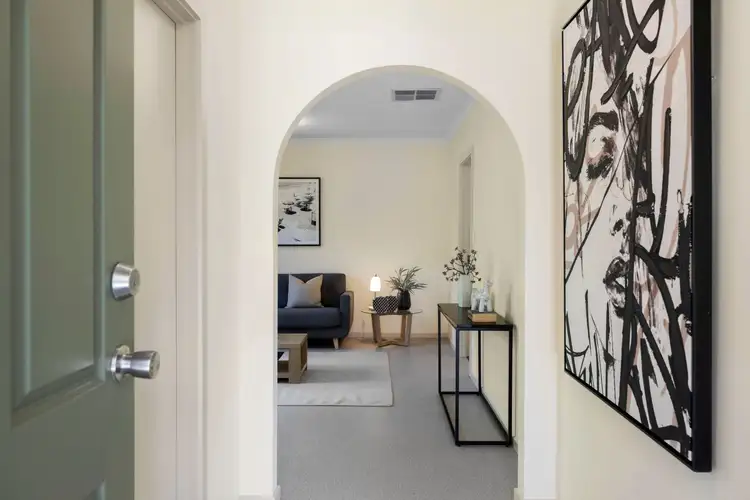
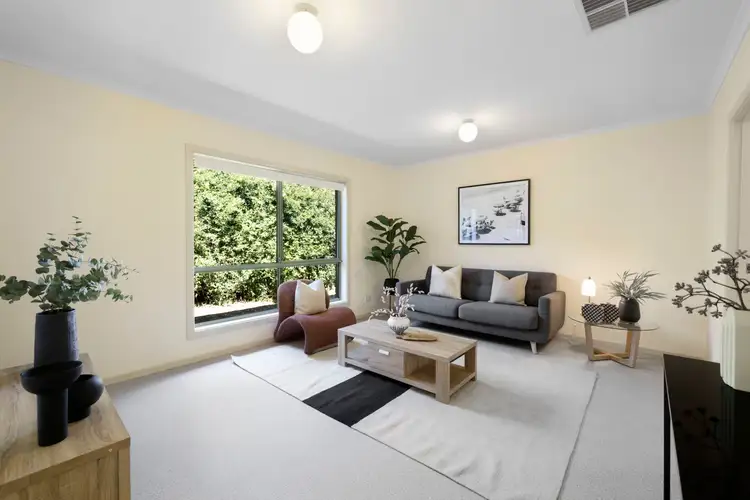
 View more
View more View more
View more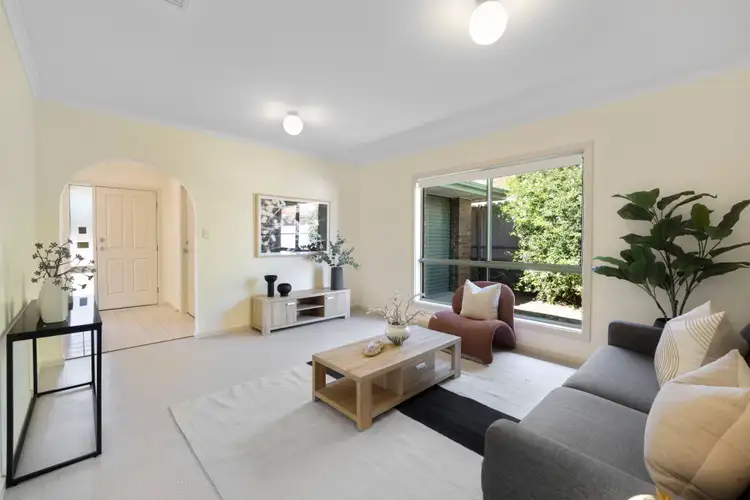 View more
View more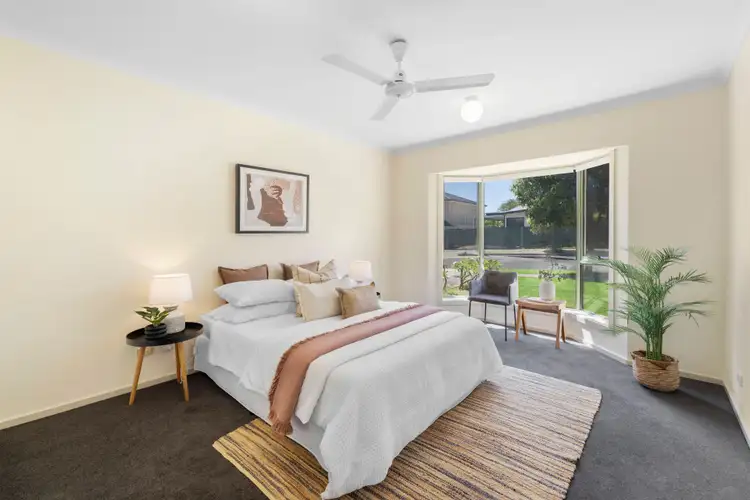 View more
View more
