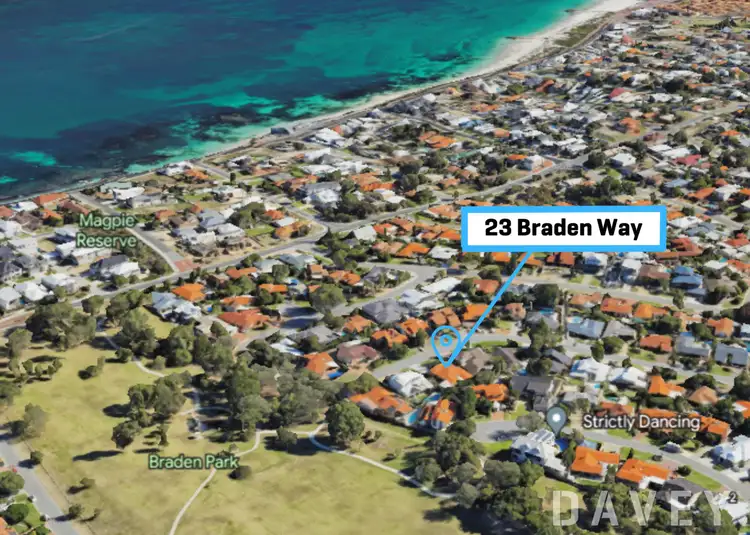END DATE SALE: all offers presented 5pm on 10th May 2023 (UNLESS SOLD PRIOR)
THE HOME
Enjoying a tranquil, yet elevated, position just two doors up from the beautiful local icon that is Braden Park, this solid 4 bedroom 2 bathroom brick-and-tile family home will definitely benefit from the addition of your own personal modern touches, with its fantastic foundations surely set to pave the way for a brighter future for you and your loved ones.
A charming split-level design ensures that both formal and casual living (and eating) spaces are catered for here, with all four bedrooms benefitting from handy built-in-wardrobe storage options. A massive games room essentially triples the amount of living zones on offer, whilst a large backyard encourages patio, pergola and gazebo entertaining.
Ocean views and sunsets over the park and bushland is simply an added bonus from the balcony, whilst ample driveway parking space out front includes room for your boat, caravan or trailer to the side.
It's time to put your own stamp on things and to give this outstanding property the attention and appreciation it deserves!
NEED TO KNOW
- 4 bedrooms, 2 bathrooms
- Tree-lined park and ocean views - plus amazing sunsets to absorb
- Double French/security entry doors
- Elevated and carpeted front lounge room with its own west-facing balcony
- Sunken and carpeted formal dining room with high raked ceilings - overlooked by the lounge up above
- Wooden floorboards to the open-plan family, meals and kitchen area - complete with a ceiling fan, gas bayonet for heating and a feature skylight
- Well-equipped kitchen with a storage pantry, tiled splashbacks, double sinks, microwave and appliance nooks, a Westinghouse range hood, a Tudor Romeo Braemar gas cooktop, double ovens/grills and a sleek white Bosch dishwasher
- Alfresco access off the family room
- Massive tiled separate games room with access out to both the alfresco and yard
- Carpeted bedrooms, including a front master suite with built-in robes, a ceiling fan and decorative ceiling rose and a private ensuite bathroom, comprising of a shower, toilet and vanity
- 2nd bedroom with double BIR's
- 3rd bedroom with double BIR's
- 4th bedroom with double BIR's and a built-in study desk - plus a ceiling fan and ceiling rose
- Practical main bathroom with a separate bath and shower room, plus a vanity and access into the laundry - through a separate toilet
- External/side access, from the laundry
- Double linen press, off the entry
- Huge backyard-lawn area, with heaps of room for a future swimming pool if need be
- Pitched rear outdoor patio-entertaining area - with a ceiling fan
- Separate side pergola, for further outdoor entertaining
- Garden gazebo
- Garden shed
- Solar-power panels
- Ducted-evaporative air-conditioning
- Ducted-vacuum system
- Electric security window roller shutters
- Feature wooden skirting boards, internal doors and trimmings
- Security doors
- Gas hot-water system
- Reticulation
- Large remote-controlled double under-croft lock-up garage, with a storeroom and internal shopper's entry
- Ample driveway parking space
- Side access
- 720sqm (approx.) block
THE LIFESTYLE
You will absolutely love it in here in this wonderful coastal community where every family looks out for each other and there are plenty of kids playing and running around in the street.
Aside from having one of the area's largest parks virtually right on your doorstep, you will cherish the likes of Marmion Village Shopping Centre (and its popular IGA supermarket), the local pharmacy, a liquor store, medical facilities and Marmion Primary School all being only walking distance away.
A short walk will also get you to Marmion Beach and the Marmion Angling and Aquatic Club, with a host of bus stops, Duncraig Senior High School, community and sporting facilities, Sacred Heart College, cafes, restaurants, Hillarys Boat Harbour, major shopping centres, golf courses, the freeway and Warwick Train Station all so easily accessible within a matter of only minutes.
It's comfort and convenience on the coast - but not as you know it.
Contact Phil Pope on 0416 065 779 today to register your interest in this very promising property!
Disclaimer - Whilst every care has been taken in the preparation of this advertisement, all information supplied by the seller and the seller's agent is provided in good faith. Prospective purchasers are encouraged make their own enquiries to satisfy themselves on all pertinent matters.








 View more
View more View more
View more View more
View more View more
View more

