Price Undisclosed
5 Bed • 3 Bath • 2 Car • 1867m²
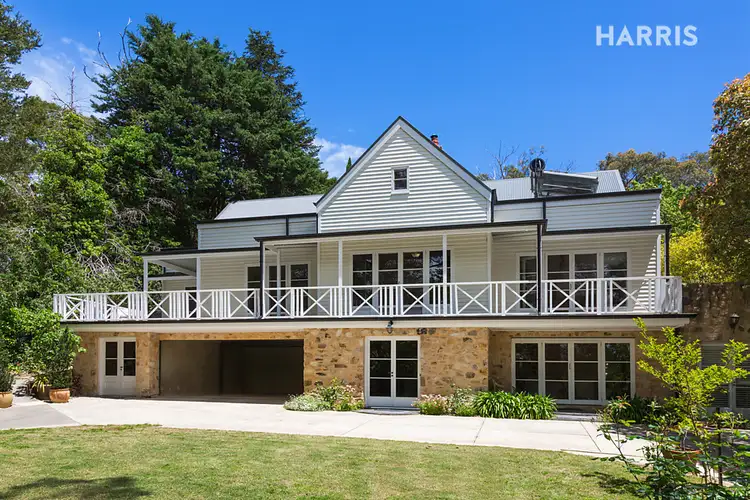
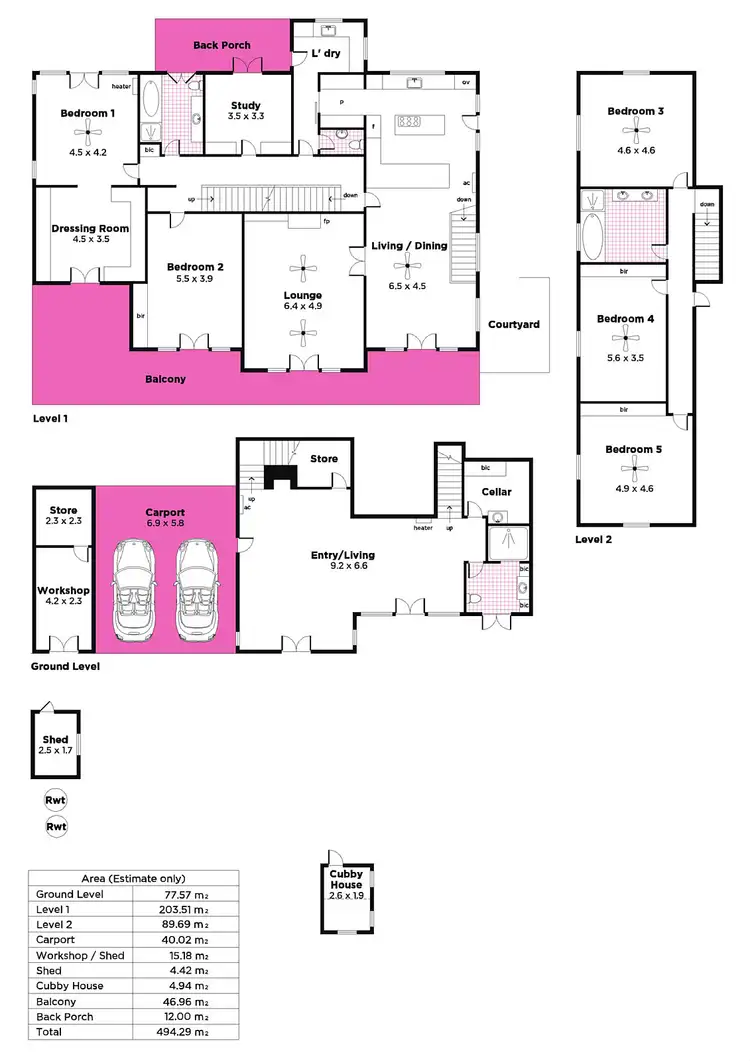
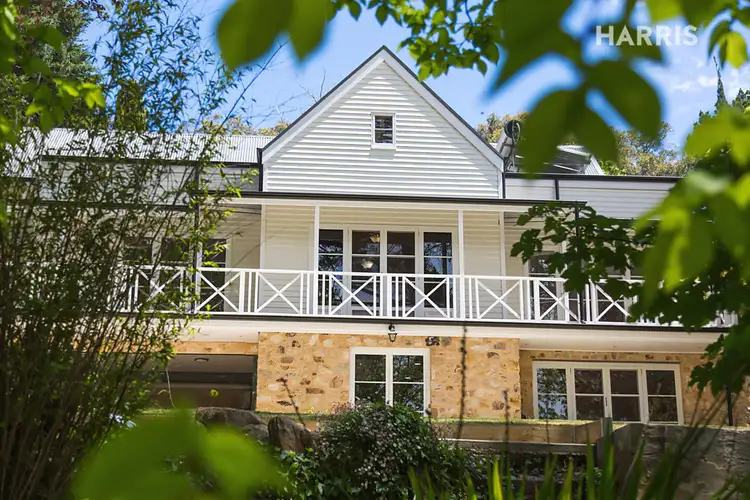
+22
Sold
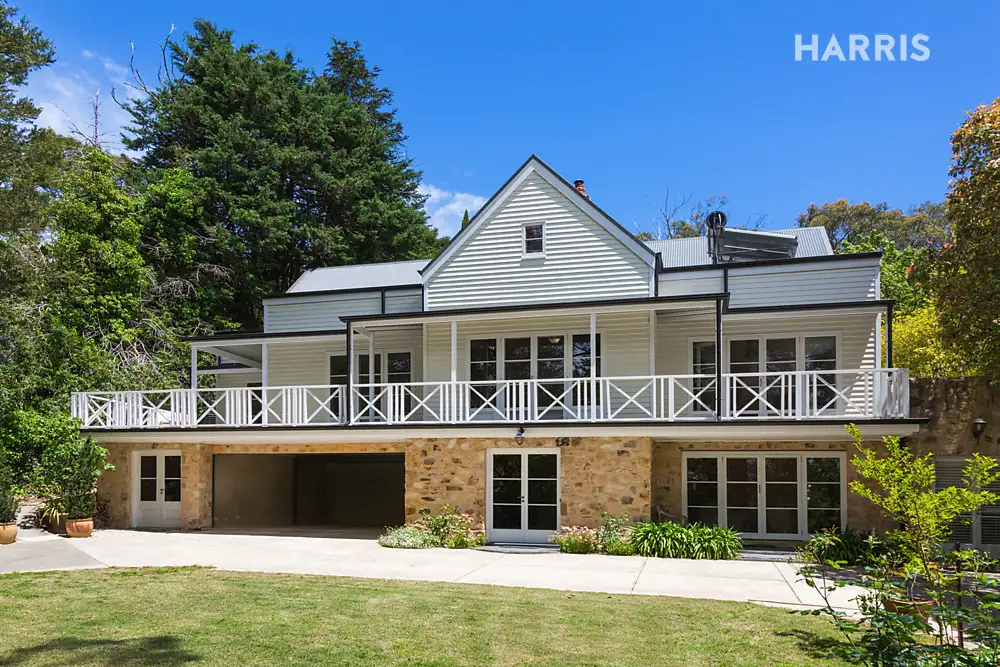


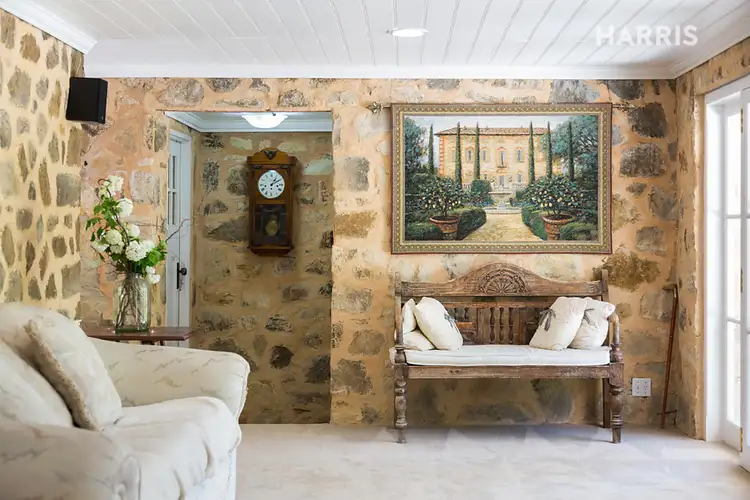
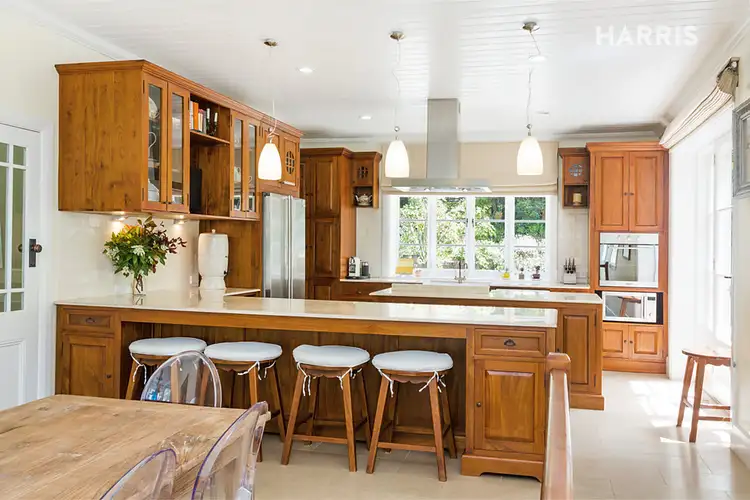
+20
Sold
23 Braemar Terrace, Stirling SA 5152
Copy address
Price Undisclosed
- 5Bed
- 3Bath
- 2 Car
- 1867m²
House Sold on Wed 18 Jan, 2017
What's around Braemar Terrace
House description
“'Iddesleigh': A Pauline Hurren inspired transformation for the ages”
Land details
Area: 1867m²
Interactive media & resources
What's around Braemar Terrace
 View more
View more View more
View more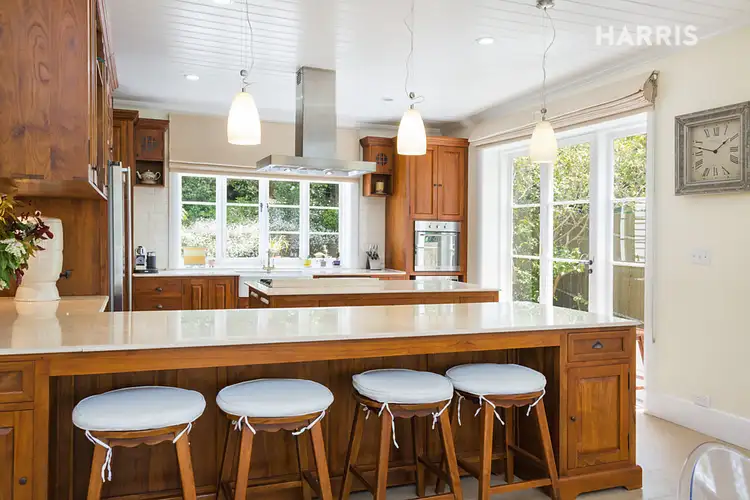 View more
View more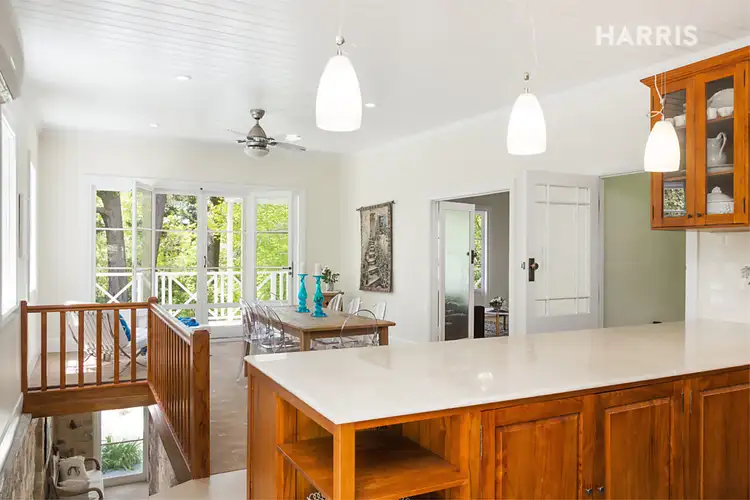 View more
View moreContact the real estate agent

Arabella Hooper
Harris Real Estate Kent Town
0Not yet rated
Send an enquiry
This property has been sold
But you can still contact the agent23 Braemar Terrace, Stirling SA 5152
Nearby schools in and around Stirling, SA
Top reviews by locals of Stirling, SA 5152
Discover what it's like to live in Stirling before you inspect or move.
Discussions in Stirling, SA
Wondering what the latest hot topics are in Stirling, South Australia?
Similar Houses for sale in Stirling, SA 5152
Properties for sale in nearby suburbs
Report Listing
