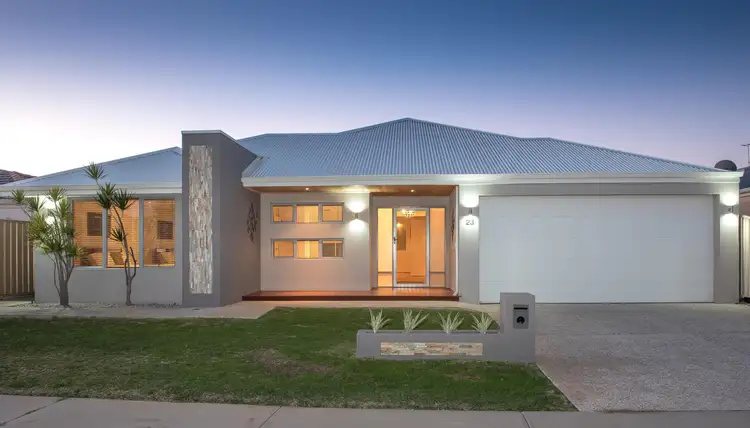Congratulation to our lovely sellers (and very lucky buyers) :-)
Boasting almost 300sqm of total living area, this SUPREMELY-SPACIOUS 4 bedroom 2 bathroom family home defines QUALITY MODERN LIVING in a TRANQUIL LOCATION close to everything you could ever want or need.
The Kingsway Indoor Stadium and the sprawling Kingsway Regional Sporting Complex are just around the corner, whilst Kingsway Christian College, Ashdale Secondary College, Ashdale Primary School, Darch Plaza Shopping Centre and the Kingsway Bar & Bistro are all ONLY A MATTER OF MINUTES AWAY in their own right. Also nearby are the likes of Kingsway City Shopping Centre, public transport, the freeway, beautiful beaches, Hillarys Boat Harbour and picturesque local parklands - many of which are WALKING DISTANCE from your front doorstep.
The headline act of the highly-functional floor plan is a sumptuous master-bedroom suite that is generous in its proportions and features a huge walk-in wardrobe-come-dressing room, adjacent to a stunning resort-style ensuite bathroom with a walk-in shower, separate toilet and twin "his and hers" stone vanity basins. The carpeted theatre room is fully-equipped for the ultimate cinema-style experience with its very own "movie" screen, projector and a striking recessed ceiling.
Doubling living options is an expansive open-plan family, meals, dining and kitchen area where sparkling Mink stone bench tops, a breakfast bar for quick bites, a Vintec wine fridge, an integrated Miele dishwasher and double sinks meet glass splashbacks, an integrated range hood, a gas cooktop, separate twin ovens, a microwave nook and a sleek walk-in scullery/pantry. The layout also plays host to a versatile study/nursery, a powder room and sliding living-space doors that seamlessly extend entertaining out to an awesome timber-lined alfresco deck with a ceiling fan, a built-in stainless-steel barbecue and kitchenette with a sink, cafe blinds and lush backyard lawns either side.
This exceptional property must be seen in person to be fully appreciated. ITS TRUE CLASS LEAVES NO BOUNDS!
Other features include, but are not limited to:
- Gleaming Blackbutt wooden floorboards
- Feature gas fireplace to the family room
- Stainless-steel Electrolux cooking appliances
- Double fridge recess, pantry and storage to scullery
- Carpet in all bedrooms, as well as the study
- Built-in double robes to the 2nd/3rd/4th minor bedrooms - desk recess to bedroom 2
- Stylish main family bathroom with double shower plus separate bathtub
- Frosted glass doors to ensuite shower and toilet
- Separate laundry with tiled splashbacks, built-in laundry drawer, over-head and under-bench storage and outdoor access
- Double lock-up garage with internal shopper's entry and private outdoor access to the rear
- Two separate linen presses
- Outdoor six-burner hooded gas barbecue
- Ducted reverse-cycle air-conditioning
- Security roller shutters to master bedroom, bedroom 4 and study/nursery
- Lowered kitchen bulkhead
- Integrated shower grates
- Feature stepped ceiling cornices
- Feature skirting boards
- Feature stainless-steel down lighting
- Rinnai instantaneous gas hot-water system - with temperature controls
- Insulation
- Picture recesses and feature ceiling/light fitting to entry
- Timber-lined portico entry deck
- Reticulation
- Stone cladding to elevation and letterbox
- Texture render to exterior
- Exposed aggregate to driveway
- Low-maintenance 509sqm (approx.) block - with approximately 299sqm of total living area
- Built in 2011 (approx.)
- 300m (approx.) to Kingsway Christian College
- 1.1km (approx.) to Kingsway Sporting Complex
- 1.9km (approx.) to Ashdale Primary School
- 1.9km (approx.) to Ashdale Secondary College
- 1.9km (approx.) to Darch Plaza Shopping Centre
- 2.4km (approx.) to Kingsway City Shopping Centre
- 18.6km (approx.) to Perth CBD








 View more
View more View more
View more View more
View more View more
View more
