Best Offers By 21/10 @ 1pm (Unless Sold Prior)
Only so often does something this special present itself to the market. Welcome to this exceptional property, a masterpiece of luxury living that is 23 Bronco Crescent. This magnificent 2024 custom built Metro home situated on a generous 520m2 allotment is a true showstopper and boasts many additional features and upgrades you won't see in standard homes. A true testament to the owners, utilizing every inch of this property to perfection this magnificent property boasts to a sensational open plan living arrangement, magical kitchen, stylish outdoor entertaining, 4 bedrooms, 3 bathrooms (2 ensuited), 2 living areas, dedicated study area and 2 car garage.
If first impressions are important, you will not be disappointed from first glance with a colourful and low maintenance front landscaped yard, complete with irrigation and trendy exposed aggregate driveway, complemented with stylish tiles on the porch. As you step into this home you are greeted by an abundance of natural light and open passageway. The warm homely feeling flows throughout and is complemented with high ceilings ranging from 9ft - 11ft (vaulted ceilings) and large light inviting windows.
They say kitchens define a property, and this home certainly lives up to that notion. Waterfall stone benchtops, feature pendulum lighting, soft close drawers, Smeg appliances, 900mm gas cooktop/oven, butlers pantry/laundry configuration are just some of the features you will love. Entertain all year round with this enclosed, tiled outdoor entertaining space. Complemented with a kitchenette this space is perfect for all occasions. The executive master suite leaves nothing to be left desired. Walk through the large WIR through to the luxurious ensuite. Floor to ceiling tiles, his and hers vanity, feature mirrors, matt black tapware, trendy glass screening and shower shelf for all the essentials.
Additional features we love (to list some) :
• Cosy Riannai gas fireplace.
• Gutterguard.
• Security cameras.
• Solar system and 10kw battery.
• Modern flooring and colour schemes throughout.
• Beautiful shear curtain.
• Matte black themes throughout the home.
• manicured and low maintenance rear yard with irrigation.
• Dedicated study area with shelving and benches.
• Zoned ducted reverse cycle A/C.
• Powder room.
• downlights and skylight.
• Pockets slide doors.
• WIRs & BIRs in the bedrooms.
• Convenient butlers pantry/laundry configuration.
Located in the highly sought after Minters Fields estate, a thriving community which offers walking trails, polo grounds, sports facilities and playgrounds nearby. The new Woolworths shopping complex is also just up the road. Public transport and schools are all within arm's reach, and with easy access to the SE Freeway, this property exemplifies the ease of living in The Hills. For city commuters the Adelaide CBD can be reached in under 40 minutes.
Disclaimer: All information provided has been obtained from sources we believe to be accurate, however, we cannot guarantee the information is accurate and we accept no liability for any errors or omissions (including but not limited to - property land size, floor plans and size, building age and condition). Interested parties should make their own enquiries and obtain their own legal and financial advice. RLA 278947
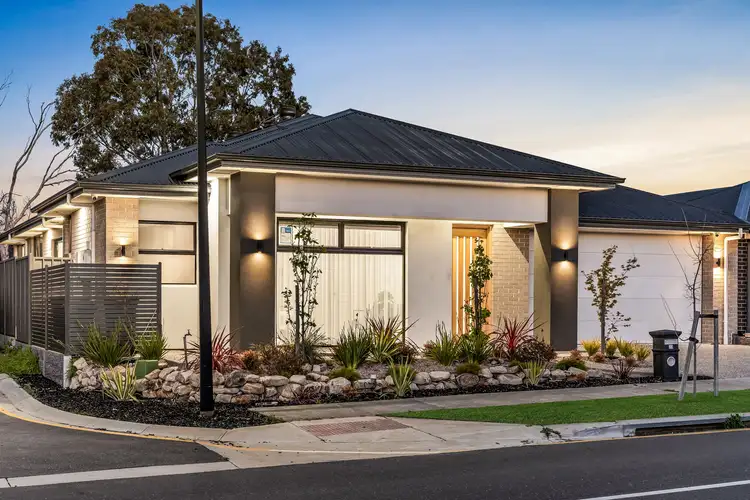
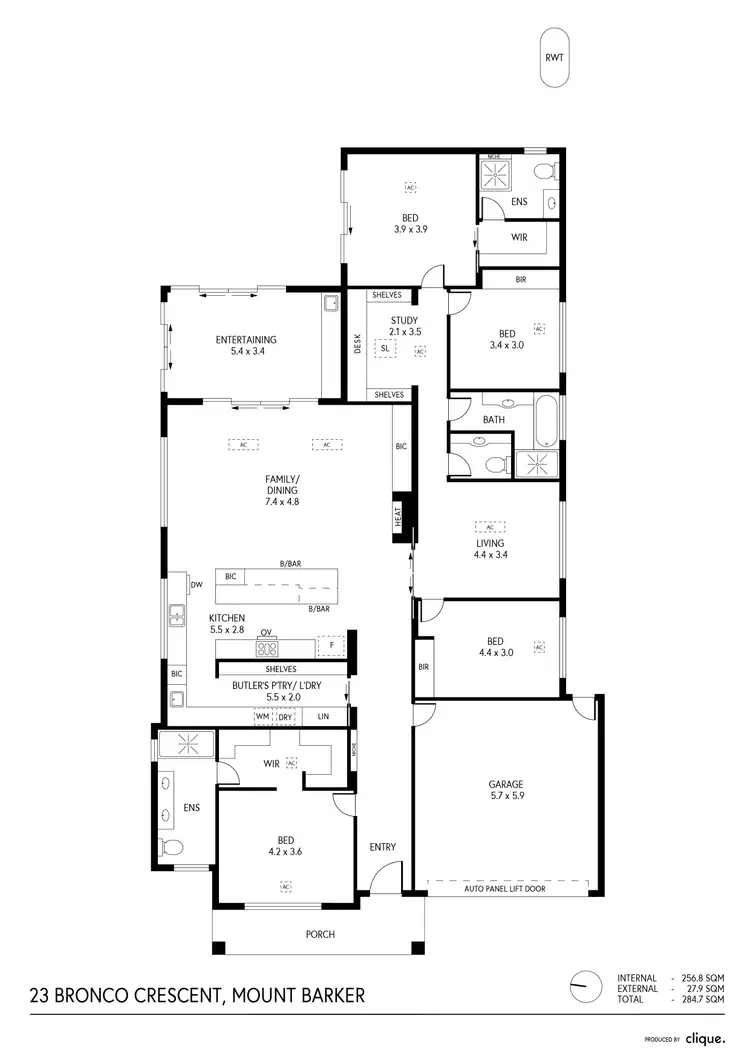
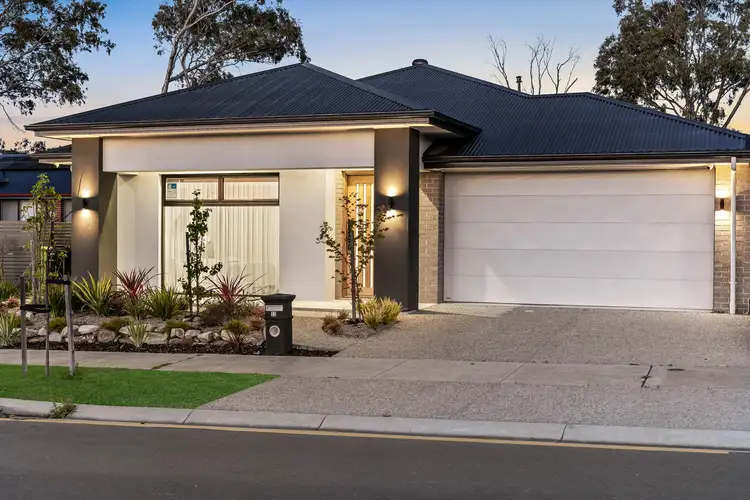
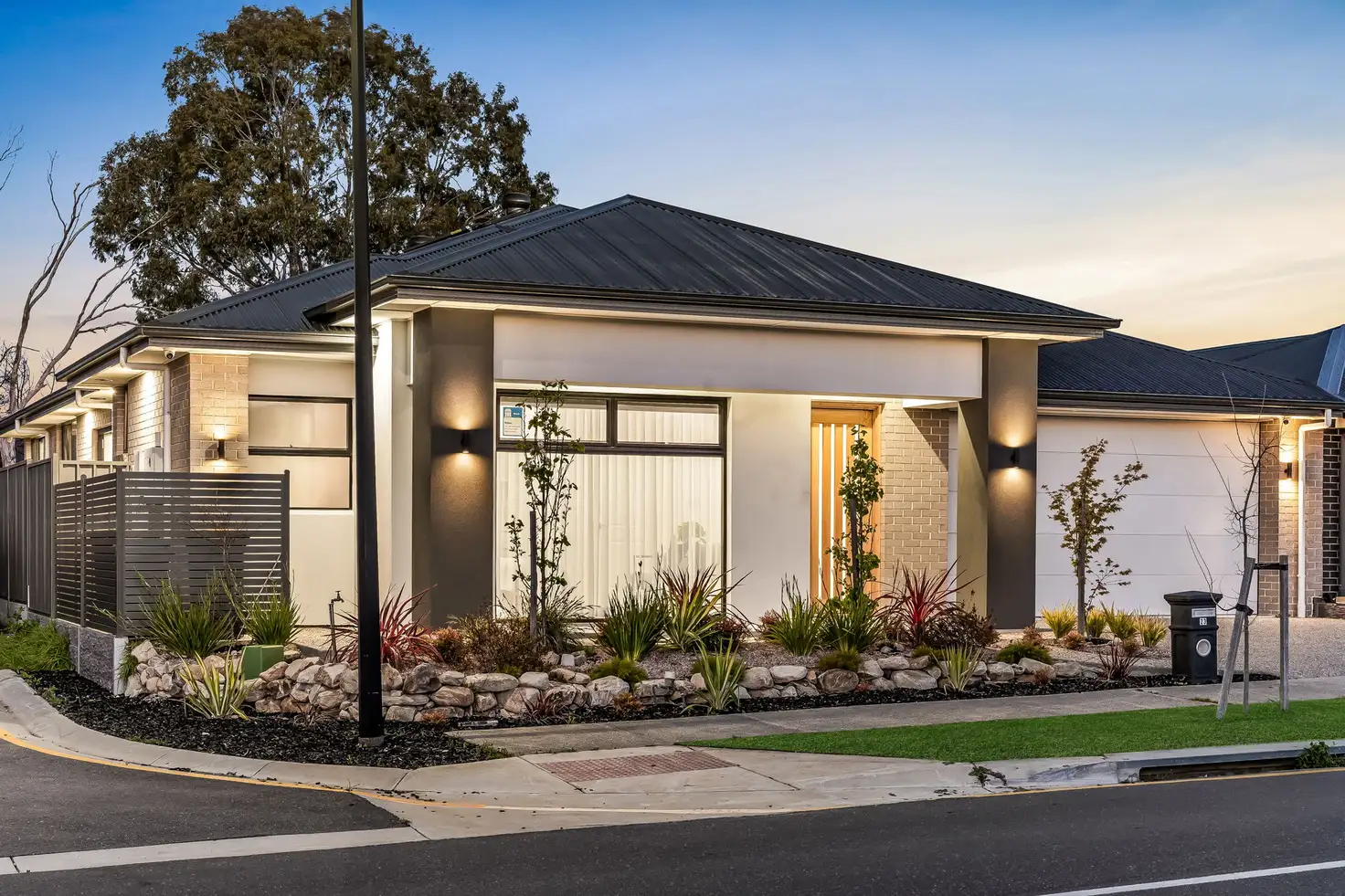


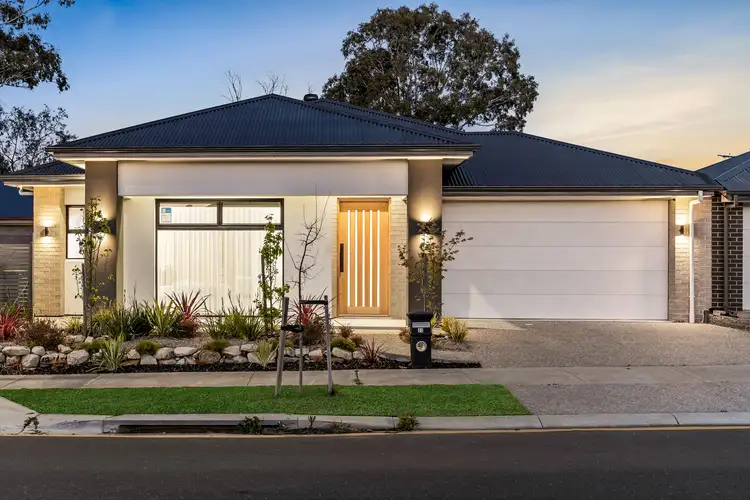
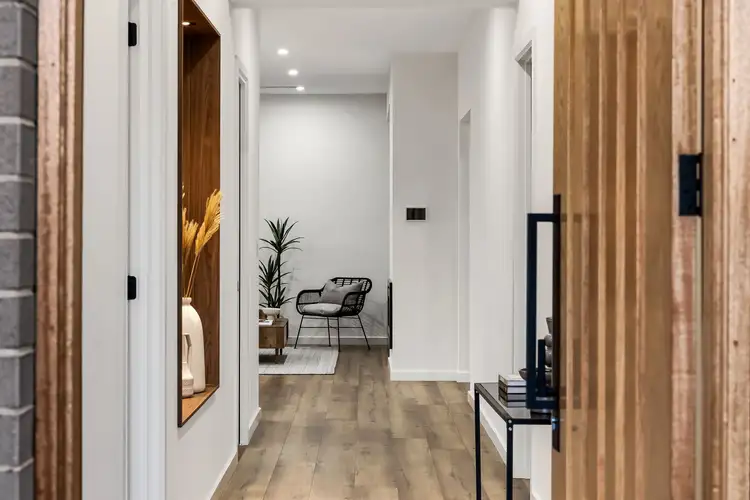
 View more
View more View more
View more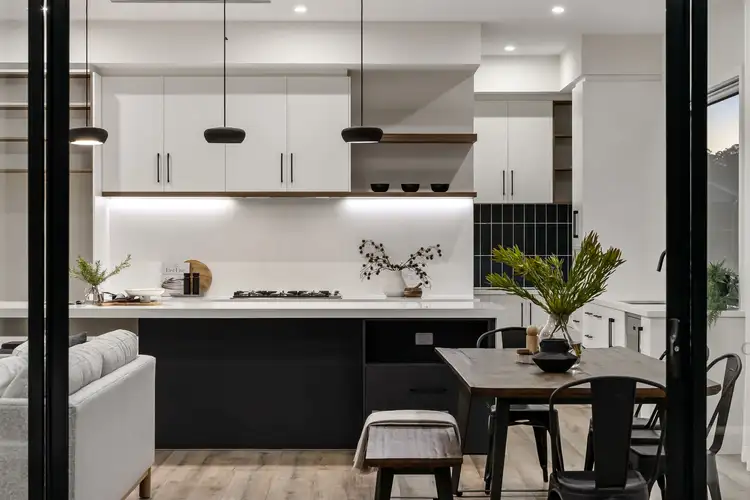 View more
View more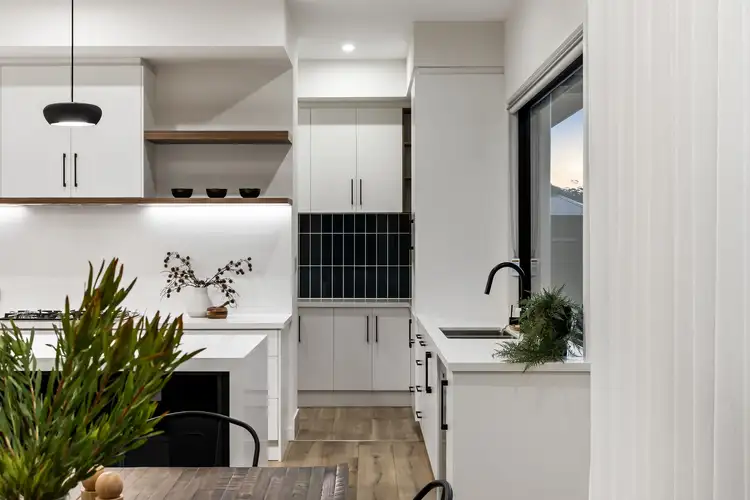 View more
View more
