As you gently roll down the driveway into this secluded 1.4215-hectare property, you can almost feel the rest of the world melt away. Nestled into the side of a natural amphitheatre along the Quedjinup Ridge, this expansive, open-plan family residence embodies everything a semi-rural lifestyle should offer - designed with masterful attention to detail and finished to an exceptional standard.
Step into the main living area and be immediately captivated by the breathtaking bushland vista. The open-plan design connects the dining, lounge and kitchen areas seamlessly beneath soaring, raked cedar-lined ceilings that lead your gaze through the floor-to-ceiling windows to the north-facing deck beyond. Overlooking a lush, fenced lawn and spring-fed dam, this elevated outdoor space is the perfect spot to relax while taking in the natural tranquillity. The dam provides an abundant water supply year-round to the lawns, orchard, and raised vegetable gardens.
A short stroll across the winter creek leads to the impressive studio, workshop, and garage complex - a versatile 96sqm (12m x 8m) space designed for all your pursuits. Whether it's a caravan, boat, tractor, or all three, there's ample room with double-sized roller doors, a concrete floor, and fridge-panel insulation. Adjoining this area is a 64sqm (8m x 8m) activity zone - complete with a bar, bathroom facilities, and enough space for a pool table, table tennis, or lounge setup - making it an ideal retreat for young adults or guests.
Property Highlights
MAIN RESIDENCE
• Five spacious bedrooms, each with garden outlooks
• Two beautifully appointed bathrooms with floor-to-ceiling tiling
• Generous master suite with walk-in robe, ensuite, and serene northern bushland views
• Double-sized 2nd and 3rd bedrooms with built-in robes
• Flexible 4th bedroom/guest room/additional lounge with northern vista
• Expansive open-plan living and dining areas with stunning floor-to-ceiling windows capturing natural light and views
• Chef's kitchen featuring solid black granite benchtops and American oak cabinetry
• Marri timber flooring throughout
• Striking Masport wood fireplace with ducted heat distribution to bedrooms
• Ducted valet vacuum system
• Large north-facing entertaining deck with cedar-lined ceiling and LED lighting
• 200,000-litre freshwater tank with filtration system
• Spring-fed dam ensuring consistent water supply
• Automatic reticulation servicing lawns, orchard, and vegetable gardens
• Four-car garage plus workshop, linked to the home via a short covered walkway
STUDIO / WORKSHOP / GARAGE
• Expansive studio/outbuilding ideal for hobbies or storage
• Two oversized roller doors for easy access
• Fully equipped entertaining or retreat area with bar, bathroom, and space for games tables
• Concrete pad ideal for a basketball hoop
It's the finer details that truly set this property apart. The craftsmanship is exceptional - from the hand-laid dry-join limestone feature walls and polished Marri floors framed with Tasmanian Oak skirtings, to the careful positioning of the jarrah bush poles along the verandah for maximum visual appeal. Every square metre of this bespoke home has been designed and executed without compromise.
Once you experience this property in person, you'll understand why it simply can't be replicated.
For further details or to arrange your private viewing, contact Kingsley Edwards on 0412 90 90 22.
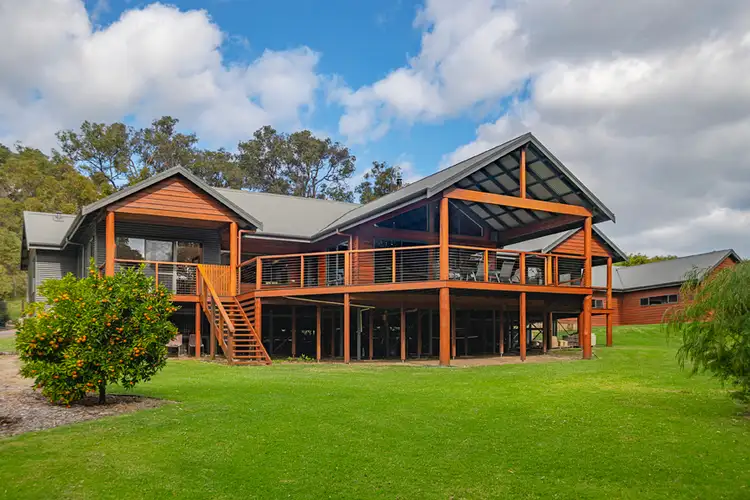
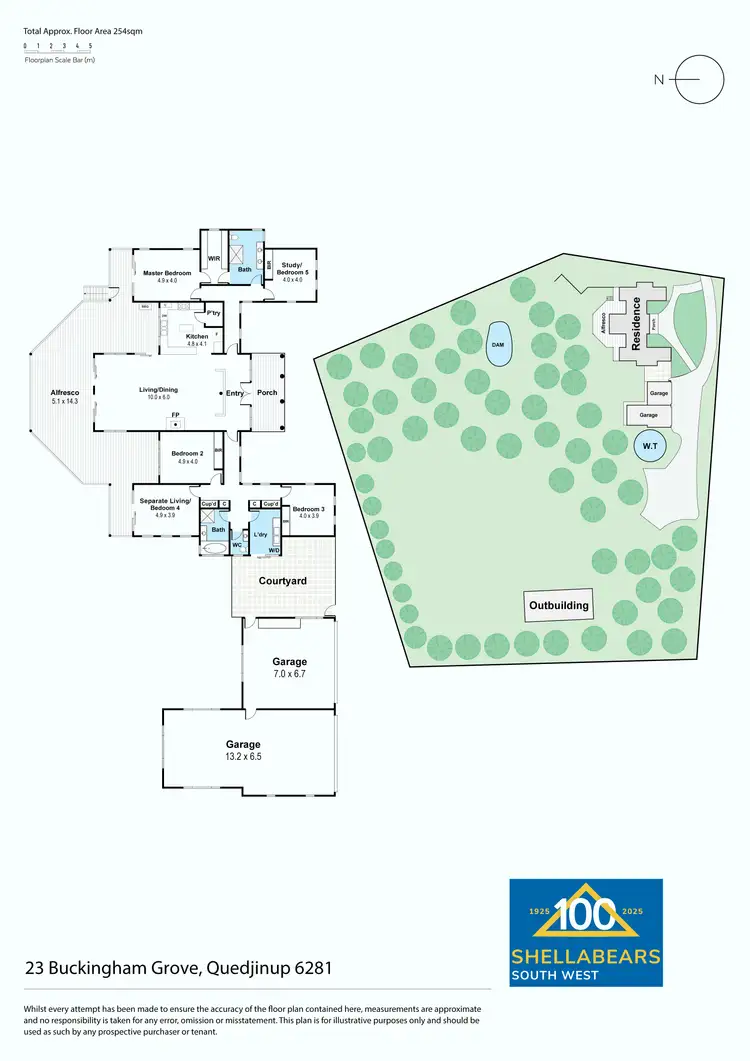
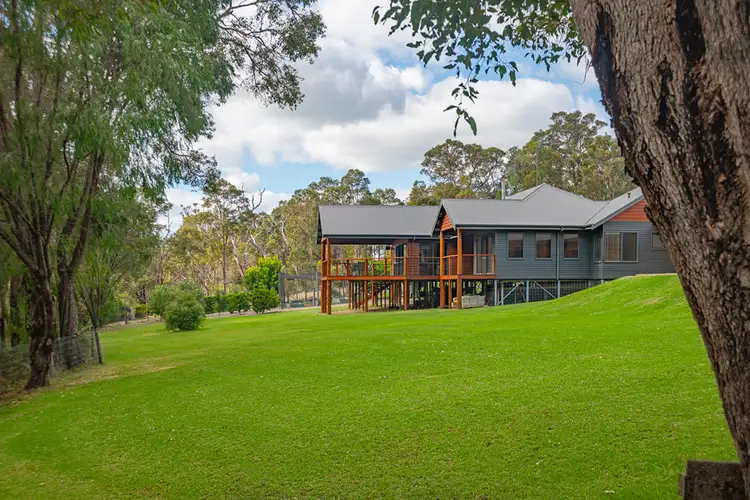
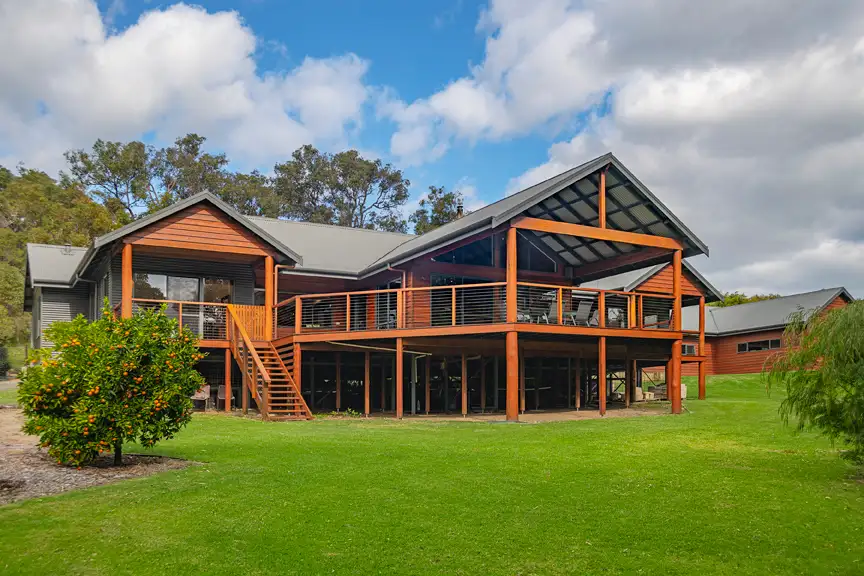


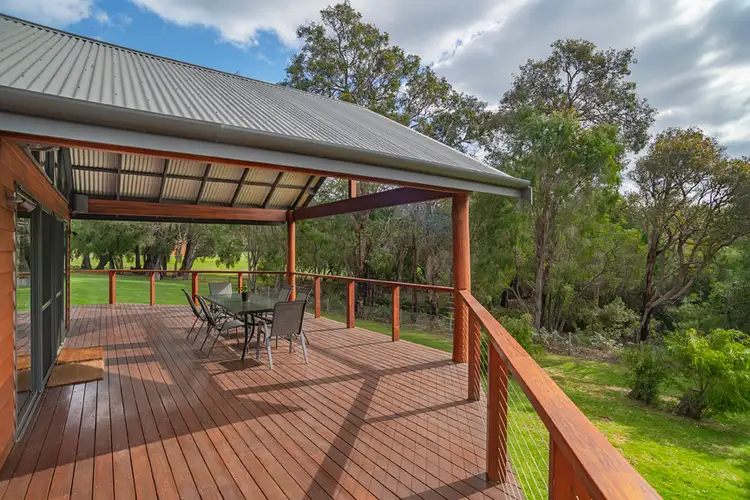
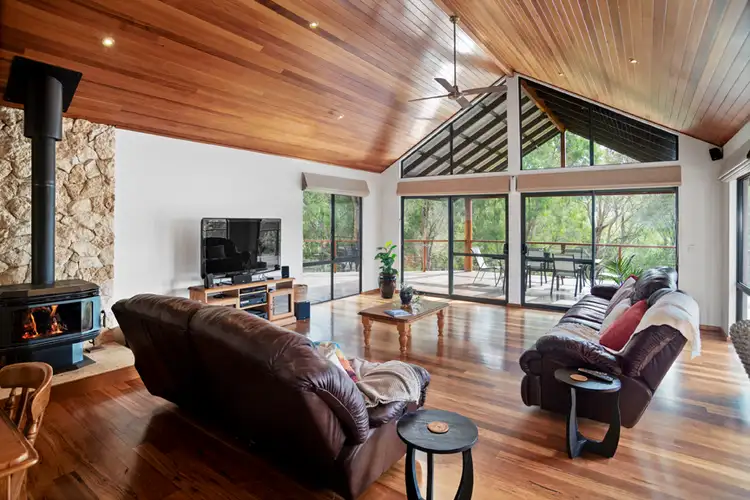
 View more
View more View more
View more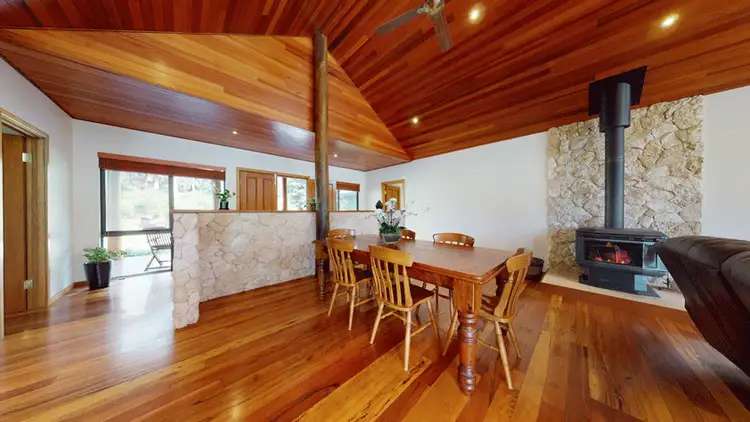 View more
View more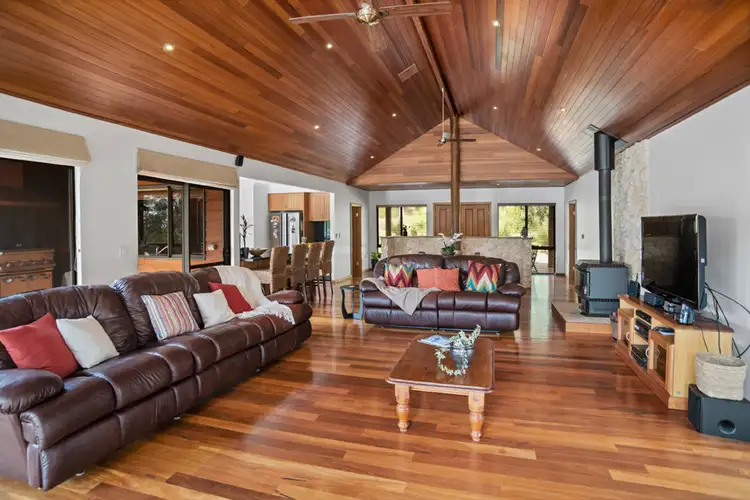 View more
View more
