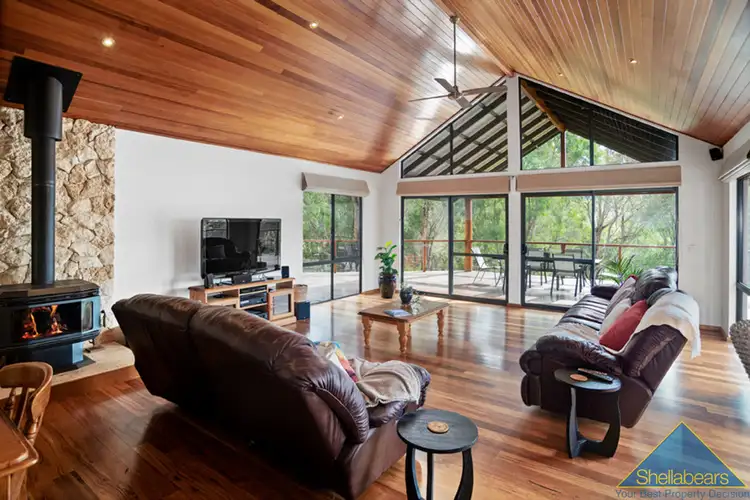“PRIVATE & TRANQUIL LIFESTYLE HIDEAWAY”
As you gently roll down the driveway into this secluded 1.4215Ha property you can feel the rest of the world simply being left behind. Nestled into the side of a natural amphitheatre along the Quedjinup Ridge this spacious, open plan, family home ticks all the boxes for a semi-rural property with masterful attention to detail and a finish like no other.
Stepping into the main living area, you are immediately greeted with a spectacular bushland vista through the open plan dining, lounge and kitchen. A continuous flow of raked cedar lined ceiling takes you out the floor-to-ceiling windows and onto the north facing, raised deck overlooking a fenced, grassed area and spring-fed dam supplying water to the lawns, orchard and vegie garden all year round.
A short stroll across the winter creek takes you to a studio/workshop/garage for all the toys plus more! Caravan, boat, tractor OR all three would be no problem for this 96sqm (12m x 8m) space with double size roller doors for access, concrete flooring and fridge-panel ceiling for insulation. Adjoining this space is a 64sqm (8m x 8m) activity area large enough to house a pool table, table tennis and lounge area. With a bar and bathroom facilities too it is a perfect young adult retreat.
A selection of the property's features include:
MAIN HOUSE:
- Five bedrooms, all with garden outlooks
- Two well-appointed bathrooms with floor to ceiling tiles
- Generously sized master bedroom with northern native bushland views, ensuite and walk-in robe.
- Double size 2nd and 3rd bedrooms complete with built-in robes
- 4th bedroom/guest room/second lounge room with northern vista
- Spacious open plan living and dining areas with floor-to-ceiling windows framing the lovely northern aspect and flooding the interior with an abundance of natural light.
- Chef style kitchen with solid black granite benchtops and American oak cabinetry.
- Marri flooring throughout
- Enormous Masport wood fireplace with heat distributor to the bedrooms.
- Ducted valet vacuuming throughout
- Large north-facing entertaining deck with cedar lining and LED lighting throughout.
- 200,000 litre freshwater tank with water purifying filters
- Spring fed dam for year-round water supply
- Automatic reticulation to the lawn, orchard and raised vegie gardens
- Four car garage plus workshop connected to the house via a short covered walkway
STUDIO/WORKSHOP/GARAGE
- Additional large studio/outbuilding
- Two oversized roller doors for access
- Entertaining, teenagers' or parents' retreat with bar, bathroom and room for pool table, table-tennis or both.
- Concrete pad with basketball ring
It's the finer details of this property that will really impress the astute buyer who is looking for absolute quality without compromise! Meticulous workmanship radiates from every aspect of this bespoke home that you can't help but absorb as you walk through. Whether it be the individually laid dry-join limestone feature walls, the Marri flooring complemented by Tasmanian Oak skirtings throughout or the orientation of the jarrah bush poles on the verandah for best visual appeal, every square metre of this home has been meticulously thought through.
Once you inspect this property you will understand why it can't be replicated.
For further details or to arrange your personal viewing, call Kingsley Edwards on 0412 909 022

Secure Parking

Toilets: 2
Built-In Wardrobes, Close to Schools, Close to Shops, Fireplace(s), Garden, Secure Parking








 View more
View more View more
View more View more
View more View more
View more
