This expansive five bedroom home at 23 Bulls Garden Road, Whitebridge, offers the perfect balance of space, style, and functionality. Designed for modern family living, the open plan layout creates seamless indoor-outdoor connections, with vast living spaces bathed in natural light. The sleek modern kitchen, featuring premium appliances and a generous island bench, seamlessly connects to the alfresco area through large sliding doors. Outside, a built-in BBQ awaits in the covered entertaining area, overlooking a sparkling inground pool, an inviting backdrop for year round gatherings or relaxed family weekends.
Set on a sprawling approx 1,080m² block, this property delivers both comfort and practicality. The master suite provides a private retreat with a stylish ensuite, while multiple living areas cater to the needs of a growing family. A double garage and ample off-street parking offer space for boats, caravans, or extra vehicles, making this home as functional as it is impressive. With its thoughtful design, premium finishes, exceptional outdoor entertaining spaces, and large yard this is a residence that truly embraces the best of modern family living.
Property Highlights:
• Stunning two-storey, five-bedroom home with multiple living and entertaining areas
• Beautifully maintained, allowing you to move straight in and relax
• Built in 2018 by McDonald Jones Homes
• Fully fenced property with additional land beyond the back fence
• Grand entryway featuring floating timber floorboards that flow through to the open-plan kitchen, dining, and living areas
• Sleek, modern white kitchen with stone benchtops featuring waterfall edges, a five-burner gas cooktop, electric oven, dishwasher, and a walk-in pantry for ample storage
• Kitchen seamlessly connects to the alfresco area through large glass sliding doors, leading to a built-in BBQ and overlooking the inground pool and backyard
• Plush carpets on the upper level create a warm and inviting atmosphere
• Master bedroom includes a walk-in robe, private ensuite with double vanity, shower, bath, W/C, and a ceiling fan
• Bedrooms 2, 3 & 4 all feature built-in robes and roller blinds
• Bedroom 5/study includes a built-in desk and cabinetry, perfect for a home office and roller blinds
• Stylish main bathroom with shower, bath, and a separate W/C for added convenience
• Oversized tiled alfresco area overlooking the backyard, ideal for outdoor entertaining
• Generously sized inground pool enjoys full sun throughout the day, complemented by a stylish cabana. Connection available for optional pool heating
• Ground floor powder room for added convenience
• Functional laundry with backyard access, timber benchtop, and ample storage solutions
• Ducted air conditioning provides year-round comfort
• Walk-in linen cupboard and under-stair storage for practical living
• Plantation shutters in the master bedroom, theatre, and lounge areas
• Double garage with internal access and ample off-street parking for boats, caravans, or extra vehicles
• Peaceful bush outlook offering privacy and a relaxed lifestyle
• Solar panels help reduce energy costs and promote sustainable living
• Just 300m from Whitebridge Shopping Village, where you'll find cafés and everyday essentials
• Zoned for the sought-after Charlestown East Public School and Whitebridge High School, both within easy reach
• Only 2.6 km to Charlestown Square, offering vibrant cafés, boutique shopping, and all major conveniences
• A short drive to Dudley and Redhead Beaches, perfect for coastal escapes
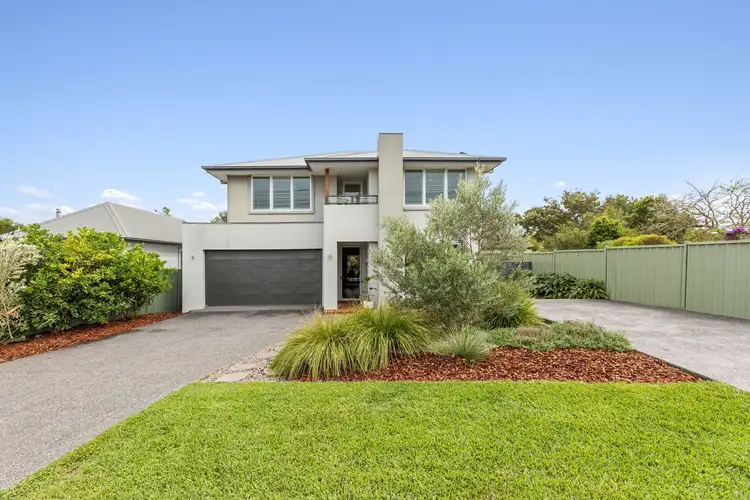
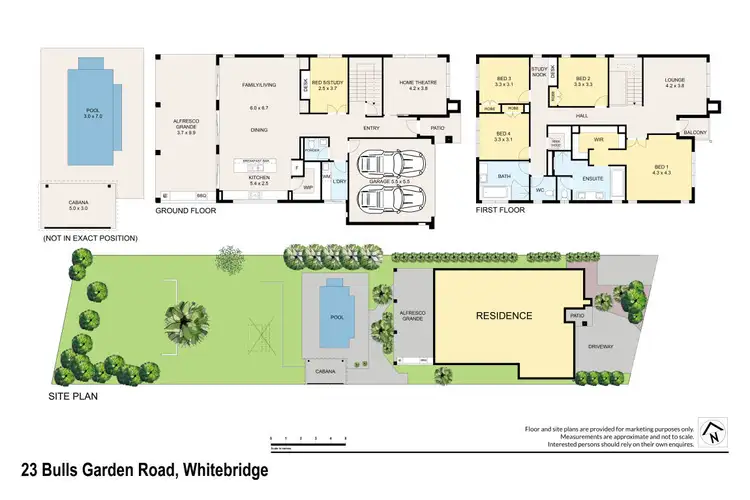
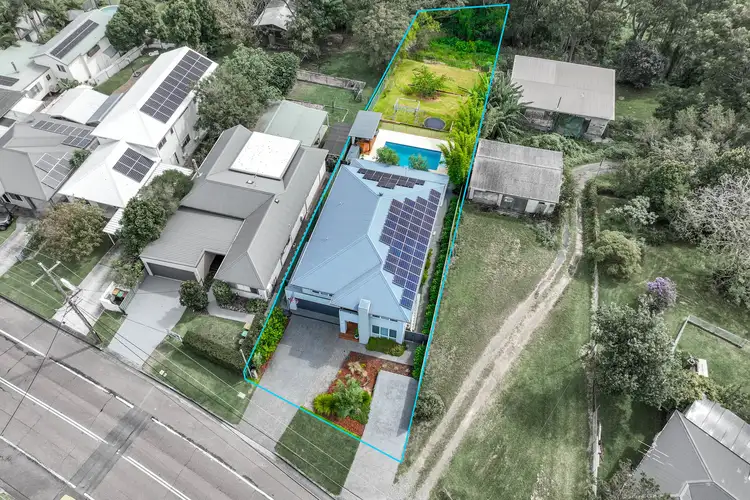
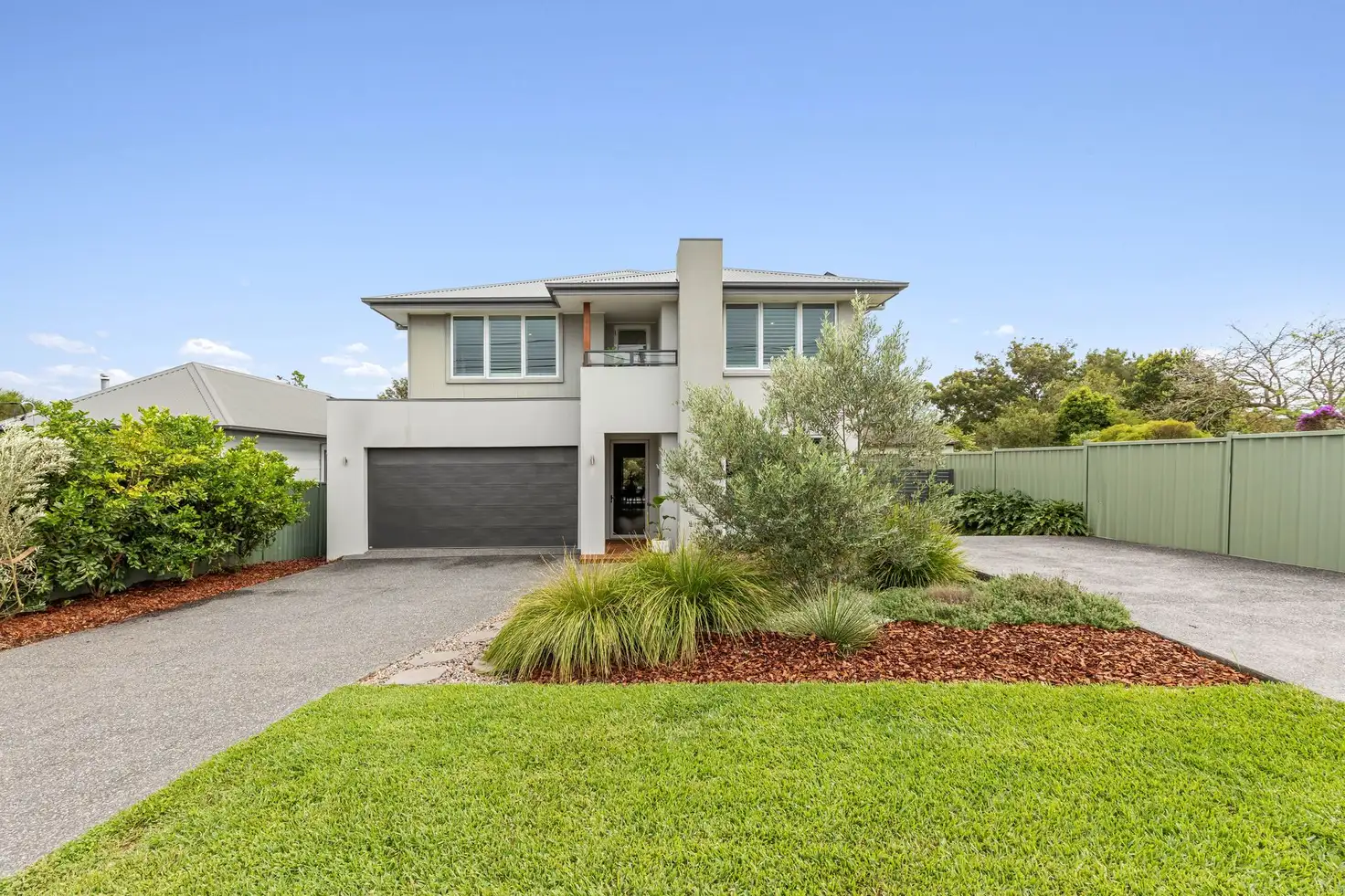


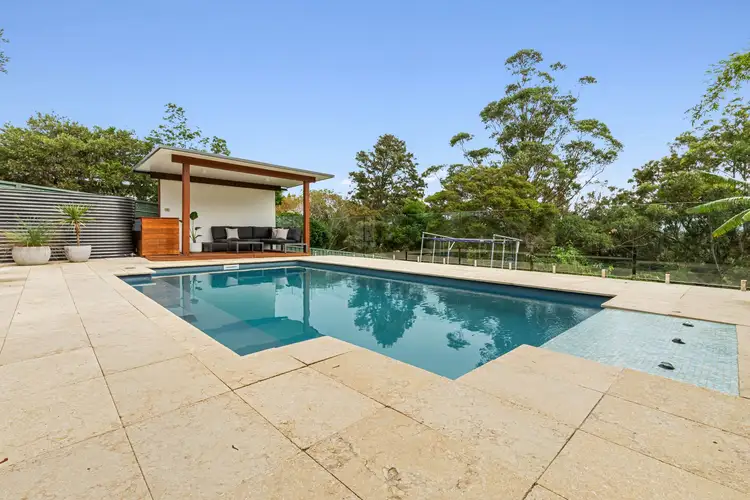

 View more
View more View more
View more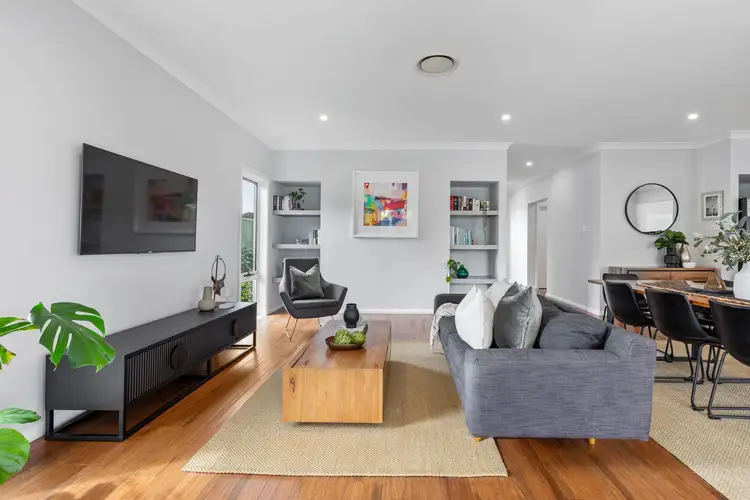 View more
View more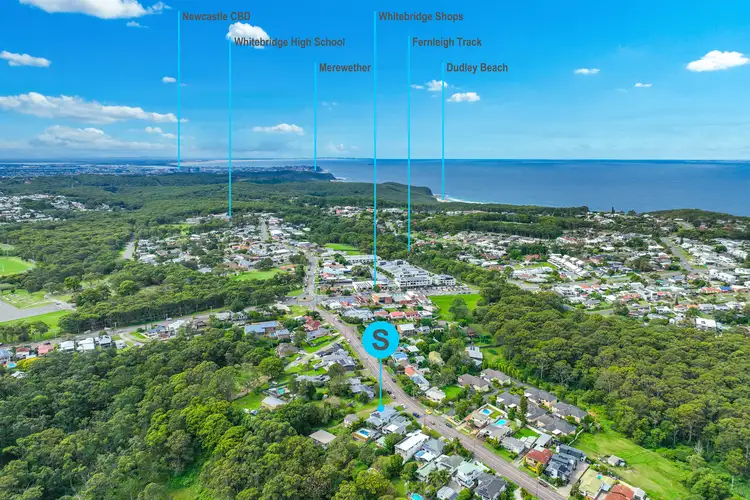 View more
View more
