Please contact Rachael Farror and Danielle Comer to schedule a viewing time.
Ideally positioned on a generous 808.5sqm (approx) allotment in the City of Mitcham's residential suburban activity node, a zone to include a range of medium and high density residential developments, this home represents an outstanding opportunity for both home owners, developers (stcc) and investors alike.
Upon entry to the home you are welcomed by cozy formal lounge, which blends seamlessly through to the neutral toned kitchen with well designed breakfast bar and overlooking a casual dining. Found just off the casual meals is a bonus second living room which is a great size, and features a handy servery direct from the kitchen and large picture windows looking out over the backyard. With a gas heater and split system heating and cooling, life will be comfortable throughout the seasons.
The front positioned master bedroom includes a ceiling fan, while bedrooms two, three and four are complete with built in robes. All four bedrooms are serviced by the main bathroom, its spacious design making room for a shower, bath, vanity and separate toilet while an adjacent linen press provides valuable extra storage space.
Outdoors is all ready for you to add your own stamp to it, the large flat lawn is a children's dream come true with plenty of space for them to run around while a paved undercover patio provides a great place to entertain family and friends. The tradie of the family will be in awe of the huge powered shed with drive through access from the front carport.
Valuable extras include: a single double length carport with drive through access to the rear powered shed, solar panels to help reduce those rising electricity costs and two rain water tanks.
So much potential and so close to Flinders University and the Flinders Medical Centre, plus a stones throw away from arterial roads including the Southern Expressway for a quick drive to the popular McLaren Vale wine region and the newly designed South Road for easy access to the CBD, this home will not last for long so call now to arrange a time to inspect before it's too late.
Magain - COVID-19 Inspection Protocol
At Magain Real Estate, the safety of our staff, clients and the public is of the utmost importance to us. At this time of uncertainty, we need to align with government health recommendations and put precautions in place to protect the community.
To ensure your health and safety, we will arrange viewings BY APPOINTMENT only to limit the number of people at any one time. But rest assured our team are here to accommodate your needs with viewing times. Please don't hesitate to contact the agent for further details and inspection times. We understand this is a difficult time for everyone and we thank you for your cooperation.
All floorplans, photos and text are for illustration purposes only and are not intended to be part of any contract. All measurements are approximate and details intended to be relied upon should be independently verified.
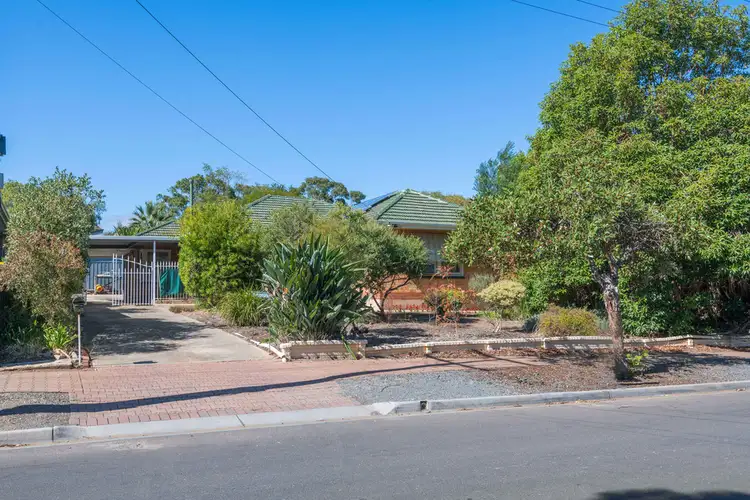
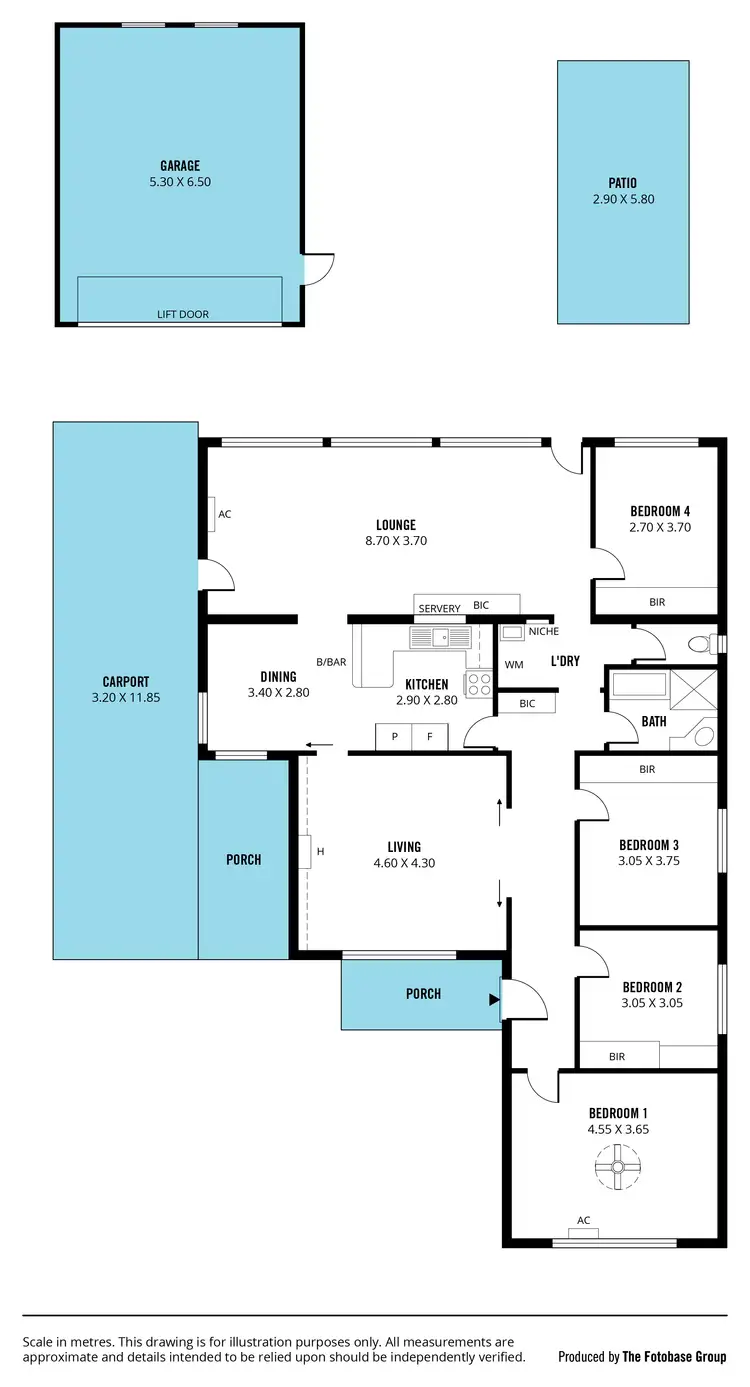
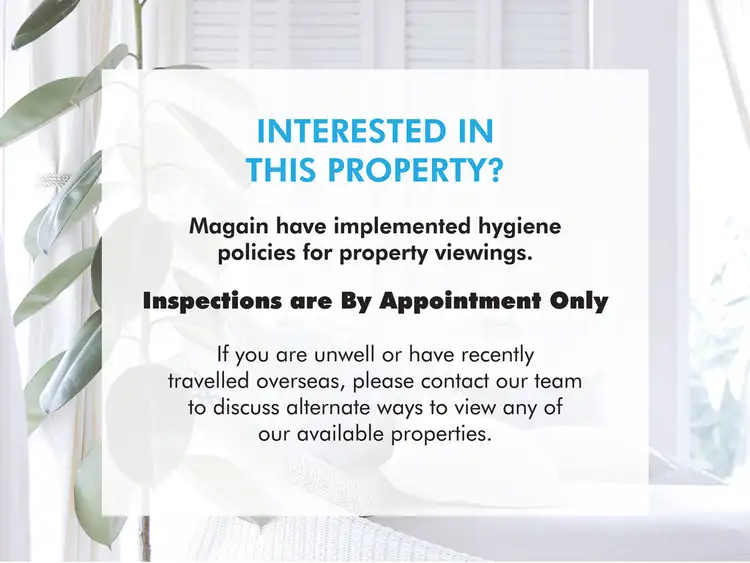
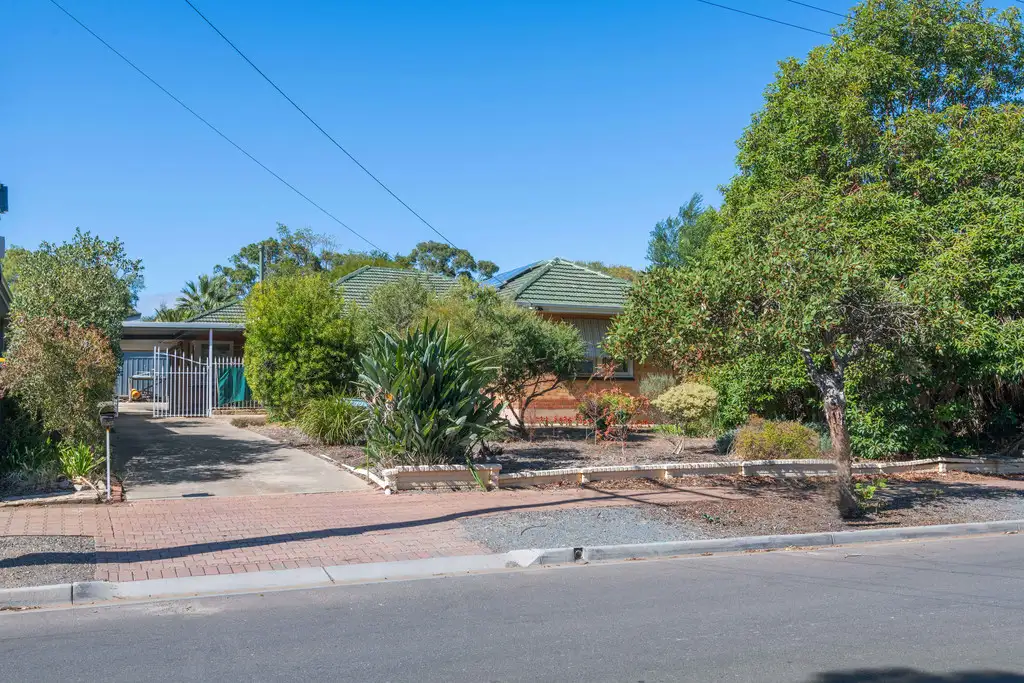


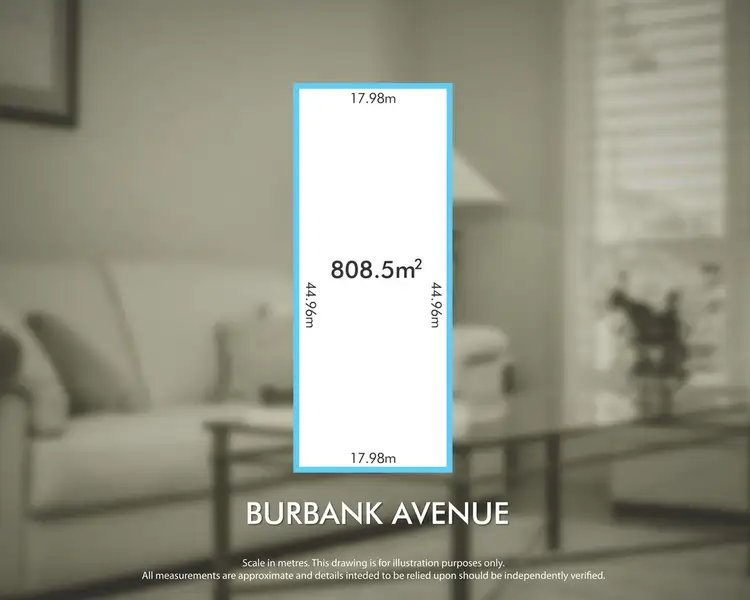
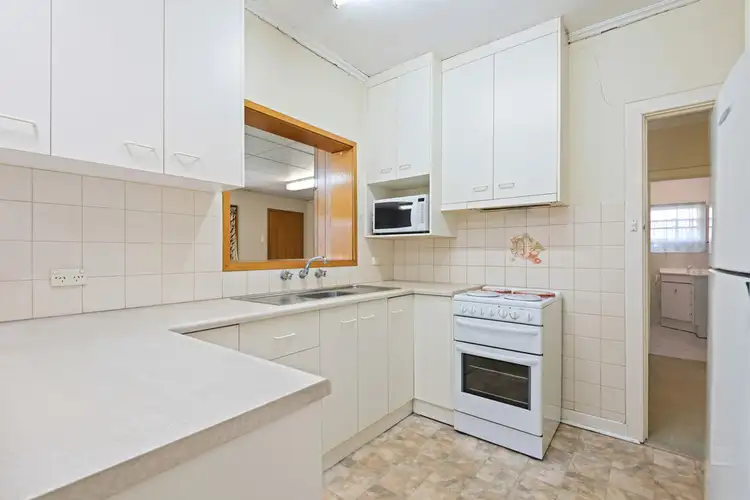
 View more
View more View more
View more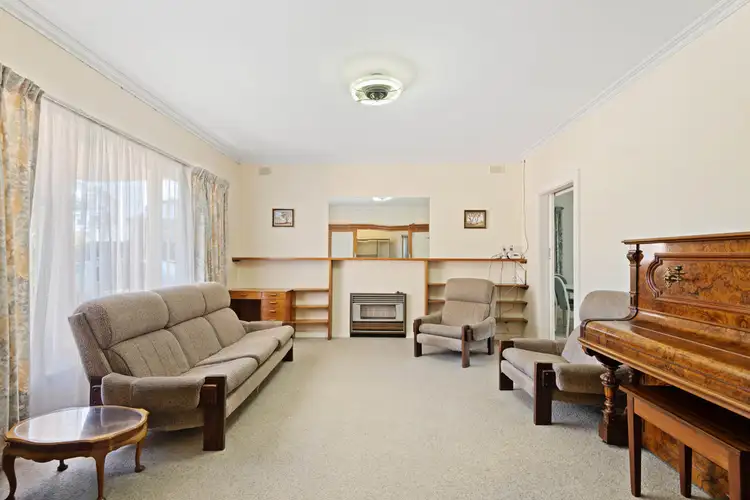 View more
View more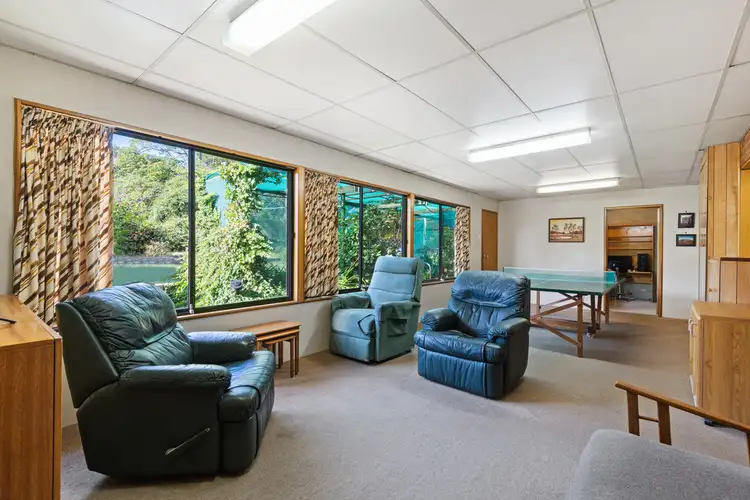 View more
View more
