The James Devlin Team and Ray White Alliance are excited to present 23 Burdekin Road to market. As soon as you step through the doors of this beautifully designed residence, you'll feel a sense of warmth and tranquillity. With high 2570mm ceilings and abundant natural light, this home invites you to unwind, relax, and truly make yourself at home. Every corner, from the elegant finishes to the thoughtful layout, has been designed to offer you both style and comfort.
The heart of this home is its impressive kitchen, where premium Omega appliances and a 900mm gas stovetop with a sleek, flush undermount rangehood await the chef in you. Imagine gathering with loved ones around the stunning 40mm waterfall-edged stone benchtops, accented by classic subway tiles that bring a timeless charm, a spacious walk-in pantry that flows effortlessly into the laundry area with direct access to the garage, this home has been designed to simplify and elevate your daily routine.
Adjoining the main living area is a versatile media room, designed to adapt to your lifestyle. Use it as a cosy retreat for movie nights, a spacious second living area, or even a 5th bedroom to accommodate guests or a growing family. This flexible space adds an extra layer of comfort and possibility, truly making this home as functional as it is beautiful.
Step into the living space, where hybrid timber floors stretch beneath your feet, and floating shelves add a touch of character. Cosy up in this inviting lounge or enjoy the cool comfort of split system air conditioning on warm summer days. For that extra sense of relaxation, retreat to the main bedroom, your personal haven, complete with plush carpets, a walk-in wardrobe, and its own air conditioning unit. Each bedroom is a cosy escape, with bedrooms 3 and 4 offering mirrored robes that reflect the natural light streaming in, creating an open, airy feel.
In the bathrooms, no detail has been overlooked. Luxurious freestanding bathtubs, round feature mirrors, matte black fixtures, and built-in shower niches offer both style and practicality. Imagine unwinding here after a long day, soaking in a bath or enjoying the convenience of a beautifully finished vanity space.
As you move outside, the lush greenery and thoughtfully designed alfresco area beckon you to relax in the fresh air. Equipped with a ceiling fan and tiled floors, this outdoor retreat is perfect for enjoying Queensland's balmy evenings with family and friends. Surrounded by low-maintenance gardens, you'll have more time to enjoy your new home and less time worrying about upkeep.
Every room in 23 Burdekin Road speaks to comfort, style, and quality. With its inviting ambiance and modern finishes, this home is more than just a place to live - it's a welcoming embrace every time you walk through the door. Come and experience this beautiful home for yourself - you might just fall in love.
Features Include:
• Grand master bedroom with split system aircon, plush carpets, lavish ensuite, subway tiles, round basin and stone benchtop vanity, matte black finishes throughout and walk in robe
• Bedrooms 2, 3 and 4 with plus carpets, mirrored built in robes, ceiling fans and split system aircons.
• Bedroom 5/Media room with plush carpets, perfect as a second living space, or as another bedroom
• Main bathroom with subway tiles, round basin, stone benchtop vanity, spacious shower and freestanding bathtub
• Modern kitchen with 40mm stone waterfall benchtops, Omega 900mm gas cooktop and oven, undermount rangehood, grey subway feature tiles splashback, ample storage space, feature lighting and white cabinetry
• Spacious walk in pantry that flows through to the laundry area, with direct access to the garage
• Split system aircons throughout
• Expansive open plan layout
• Hybrid timber flooring throughout living and kitchen areas
• Ceiling height of 2570mm throughout
• Shutter and roller blinds throughout
• Double lock up garage and additional driveway parking space
• Expansive alfresco area with ceiling fan, overlooking a manicured and private yard
• Estimated Rental Potential of $650 to $700 per week
Situated in Logan Reserve, this home offers easy access to schools, parks, shopping centres, and public transport options. Experience the perfect blend of peaceful suburban life with the convenience of nearby urban amenities.
This home will be SOLD on or before our livestream auction event Tuesday 26 November 2024 via our livestream/phone bidding platform! Our auction process provides complete transparency and is an easy way for you to secure your dream home. This is a fantastic chance for any cash or pre-approved buyer, register your interest TODAY by contacting James on 0414 929 702 to book your inspection time.
Disclaimer: This property is being sold by auction or without a price and therefore a price guide cannot be provided. The website may have filtered the property into a price bracket for website functionality purposes.
Important: Whilst every care is taken in the preparation of the information contained in this marketing, Ray White will not be held liable for the errors in typing or information. All information is considered correct at the time of printing.
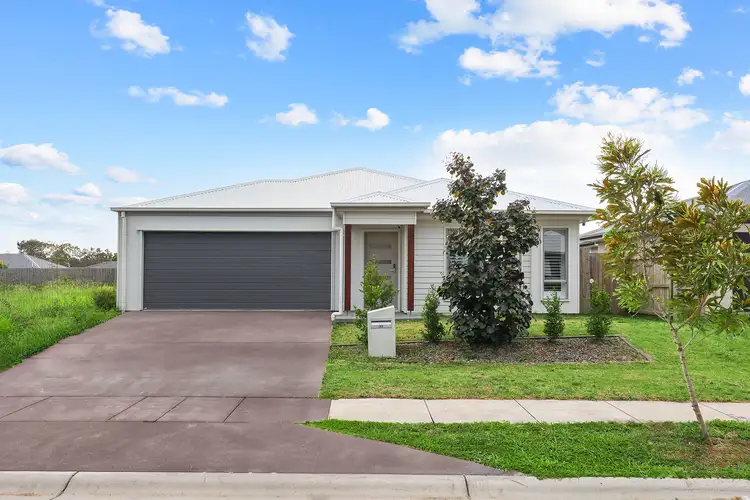
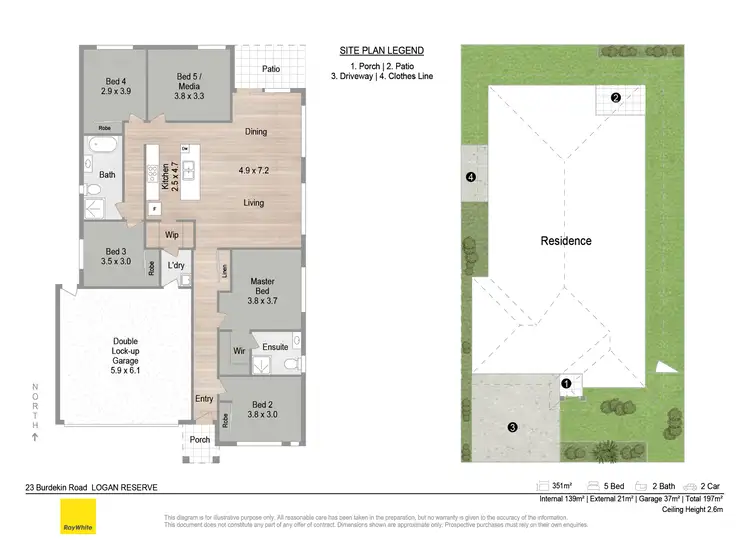
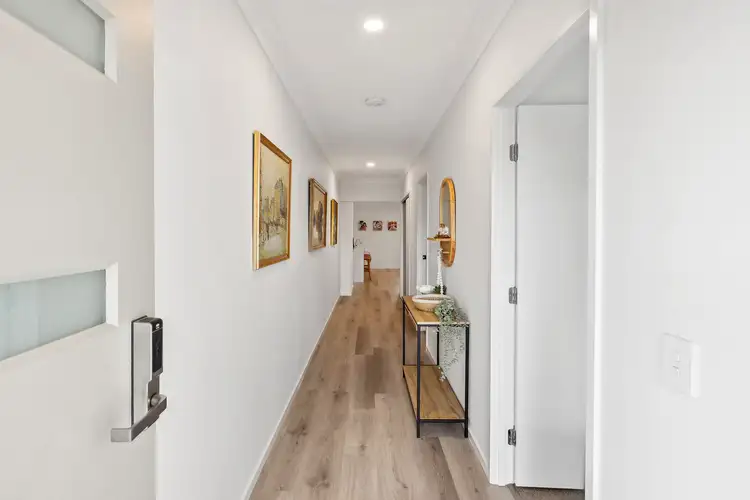
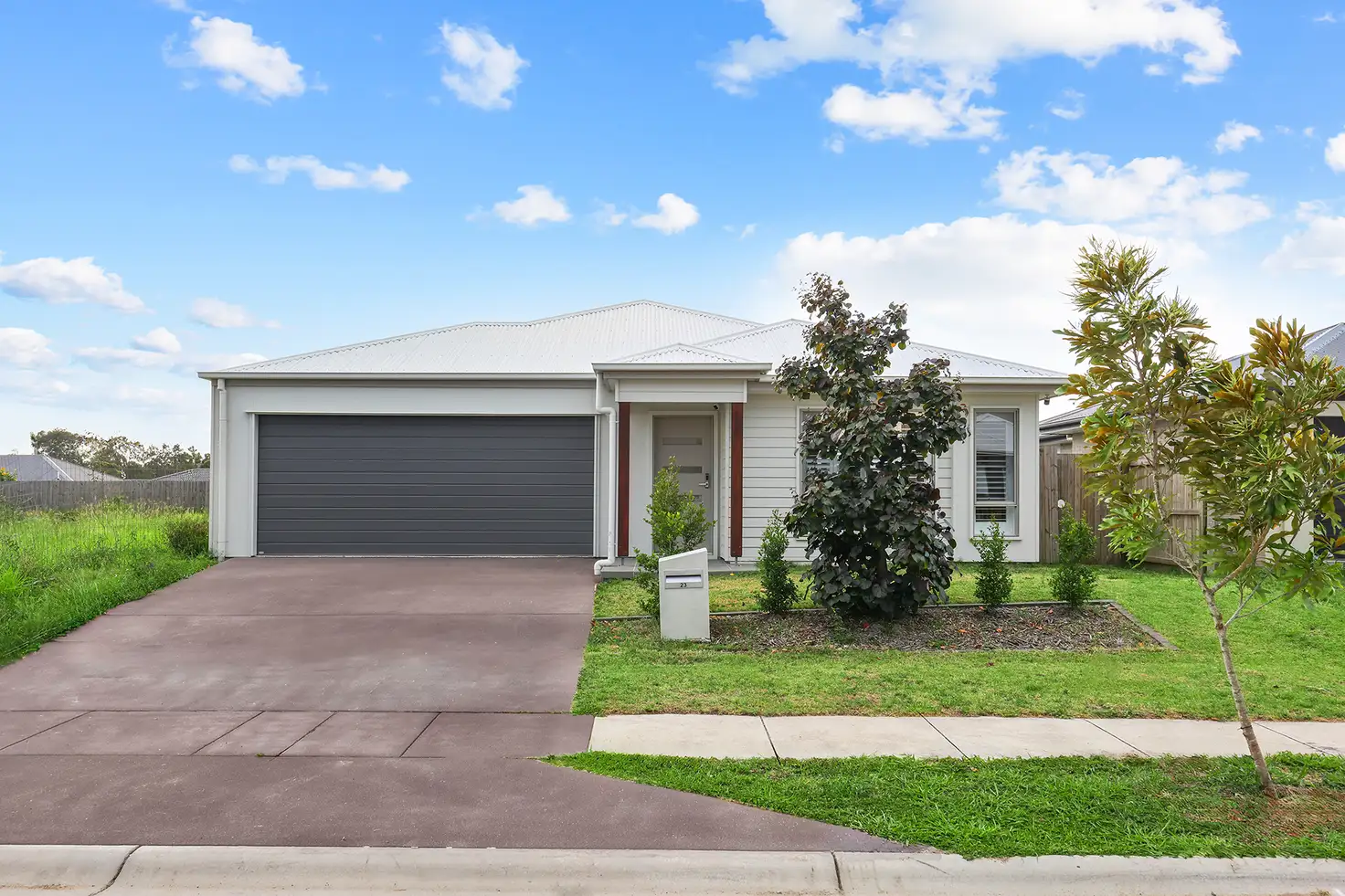


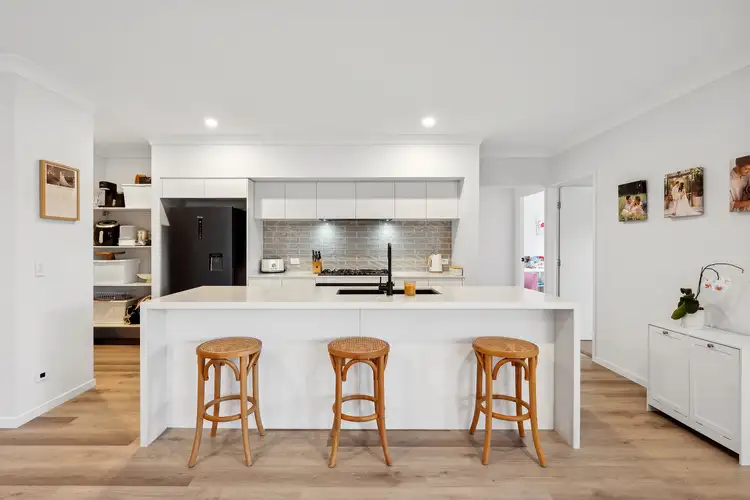
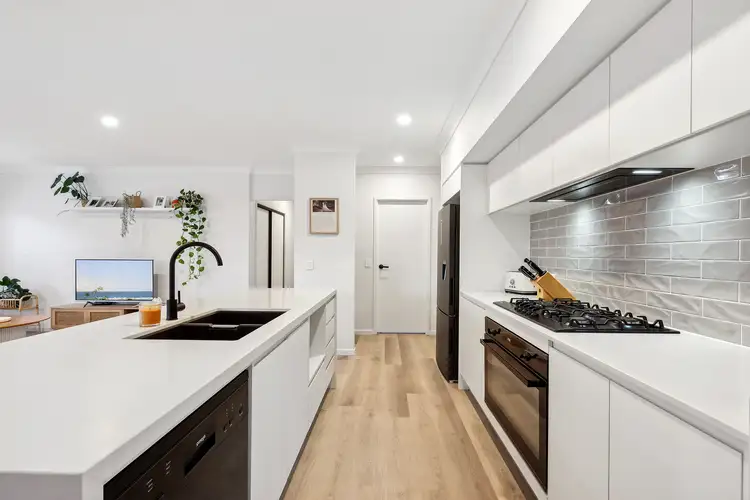
 View more
View more View more
View more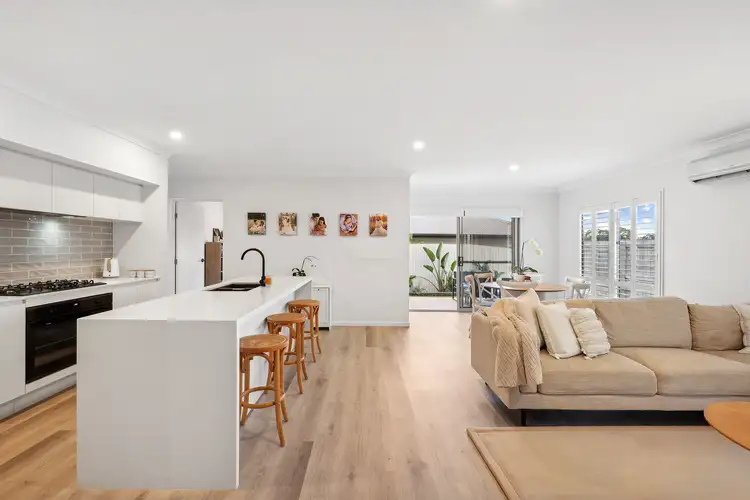 View more
View more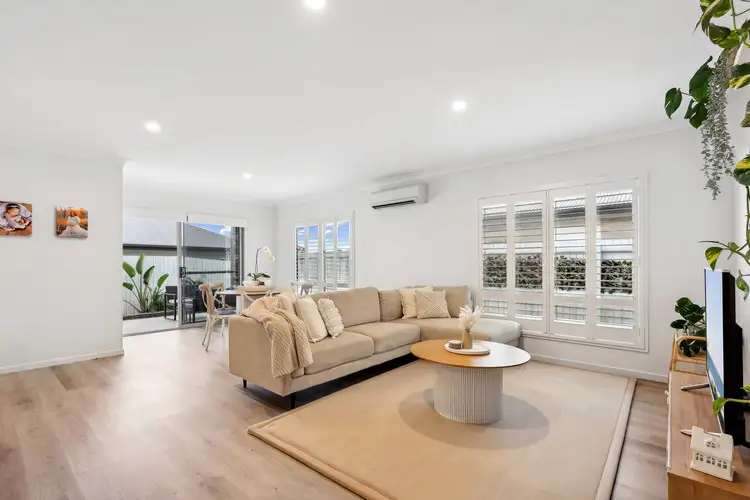 View more
View more
