Auction Details:
Date - Saturday 15th November 2025
Time - 12pm (open prior from 11:30am)
Location - On-Site at 23 Calca Crescent, Ferny Hills
Note: Pre-Registration Now Open! Alternatively please ensure you arrive at 11:30am to register on the day. Phone bidding will be accepted if Pre-Registered.
Positioned in a peaceful, family-friendly street, this beautifully appointed four-bedroom, three-bathroom residence perfectly combines contemporary elegance with relaxed family living. Set on a generous 655m² block, the home captures the essence of modern comfort with light-filled interiors, premium finishes, and seamless indoor-outdoor flow.
A welcoming family room positioned at the front of the home offers a versatile space for relaxation or entertaining, setting the tone for the generous open-plan living and dining areas that follow. These spaces are enhanced by polished floorboards, ducted air-conditioning, and impressive four-panel sliding doors that open effortlessly to the outdoor entertaining zone.
At the heart of the home, the gourmet kitchen showcases a striking island benchtop, quality appliances including a dishwasher, and an abundance of storage flowing through to the butler's pantry - ideal for both everyday family life and refined entertaining.
Showcasing an oversized master suite and three additional spacious bedrooms, this home is designed for comfort and flexibility. The master suite offers a serene retreat with a walk-in robe and private ensuite. A stylish main bathroom serves the household, while a third bathroom provides the option to function as an additional ensuite, perfect for guests or multigenerational living. An internal laundry adds everyday practicality for modern family life.
Outdoors, the lifestyle continues with a spacious covered deck perfect for alfresco dining and weekend gatherings. The beautifully landscaped backyard features a dedicated firepit area, garden shed, and plenty of secure space for children and pets to play within the fully fenced yard.
Blending style, space, and functionality, this exceptional residence delivers a refined family lifestyle in a highly sought-after location.
Property Highlights:
• Four bedrooms, three bathrooms, two-car carport
• Ducted air-conditioning throughout
• Polished floorboards and premium finishes
• Designer kitchen with island benchtop, quality appliances, and dishwasher
• Expansive four-panel sliding doors connecting to outdoor living
• Built-in robes; master suite with walk-in robe and ensuite
• Internal laundry and powder room
• Covered entertaining deck overlooking landscaped gardens
• Dedicated firepit area and garden shed
• Fully fenced 655m² block ideal for families and pets
Disclaimer: This property is advertised for sale/for auction without a price and as such, a price guide cannot be provided. The website may have filtered the property into a price bracket for website functionality purposes. Please do not make any assumptions about the sale price of this property based on website price filtering.
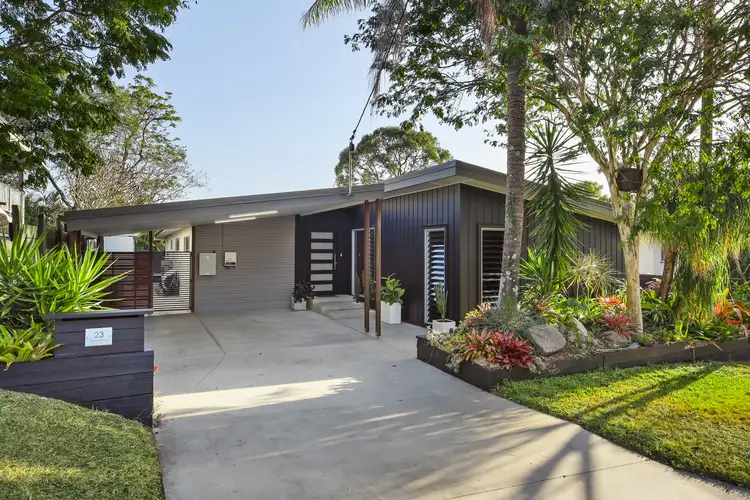
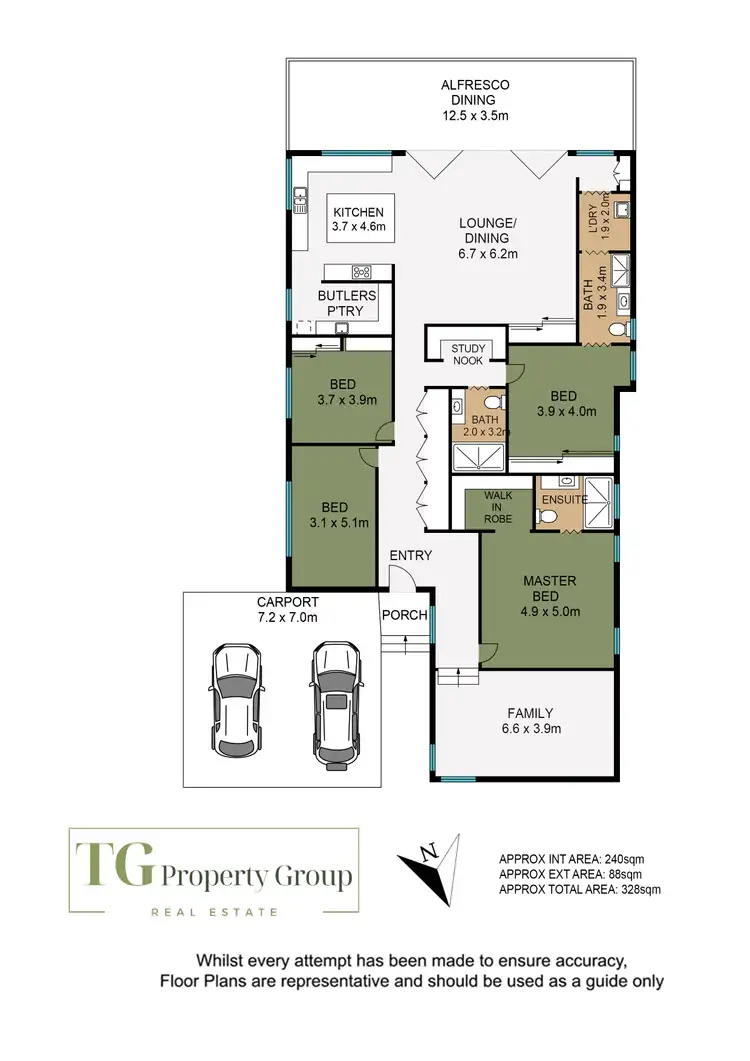
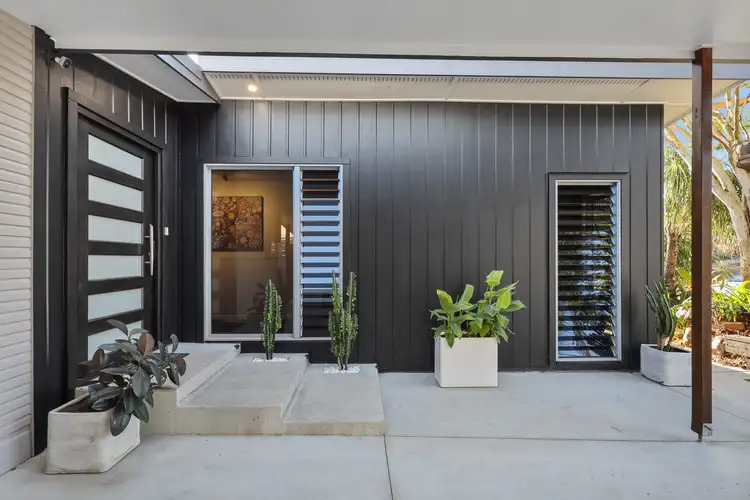
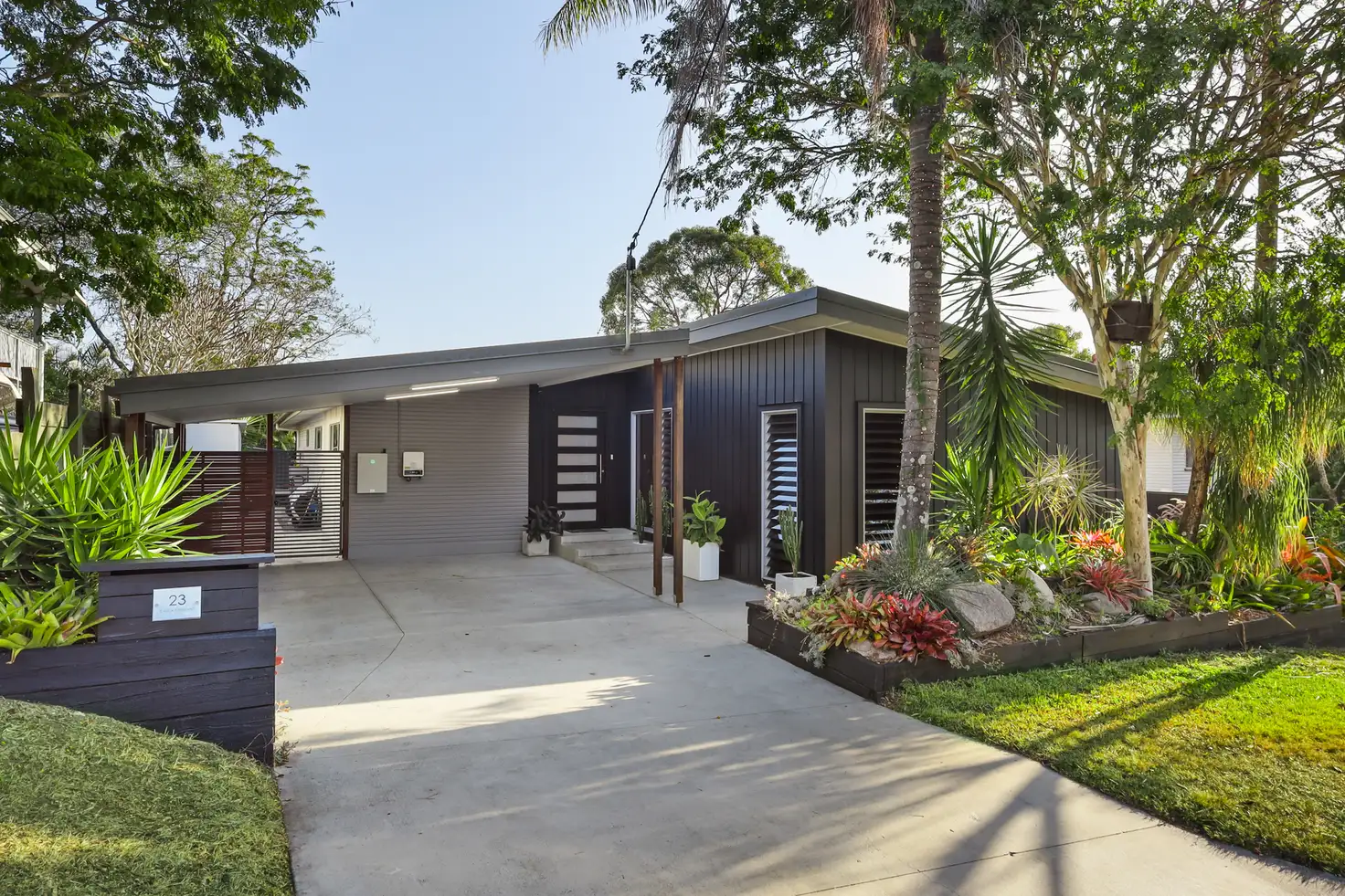


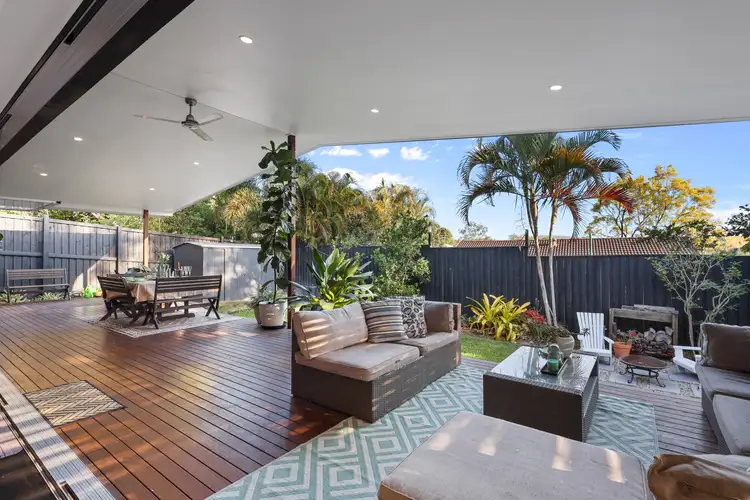
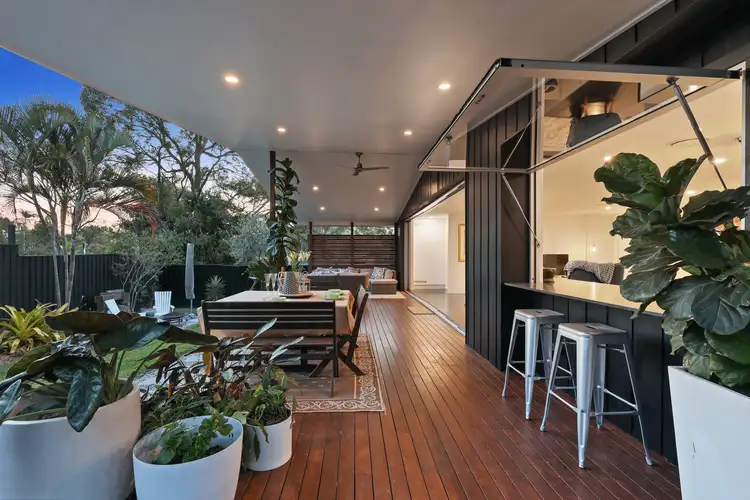
 View more
View more View more
View more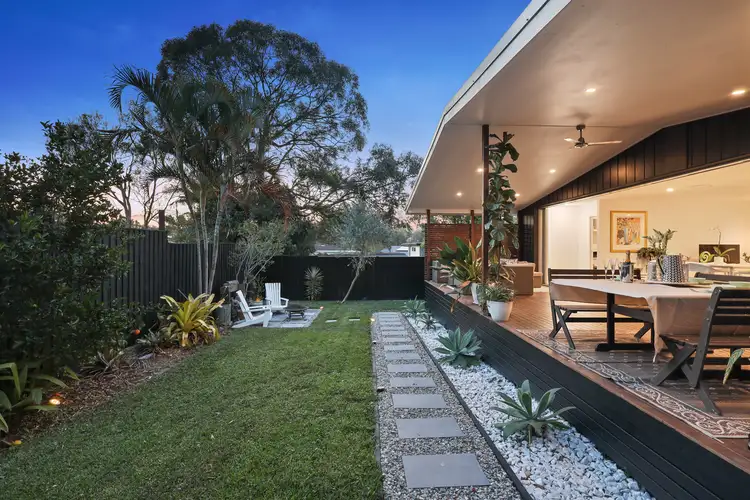 View more
View more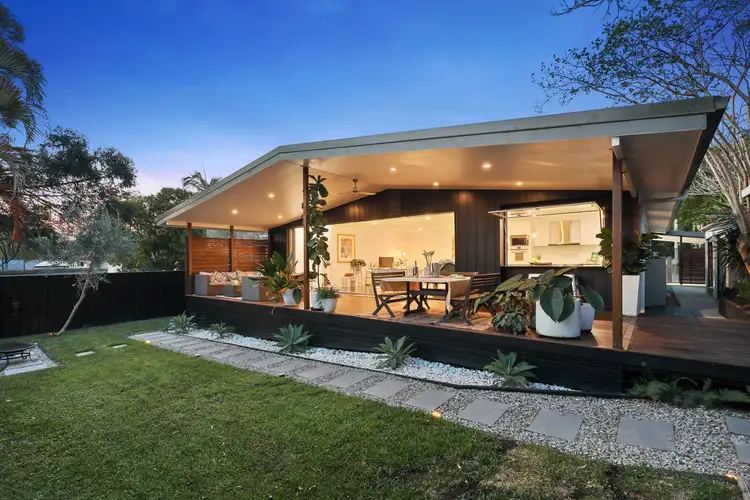 View more
View more
