Nestled atop a tranquil cul-de-sac, this secluded countryside abode has been meticulously redesigned and renovated to offer an exceptional living experience, combining comfort, style, and breathtaking views of the coastline accompanied by refreshing sea breezes.
Perfectly positioned between the renowned beaches of Noosa and the charming township of Eumundi, this location boasts proximity to esteemed private and state schools, the vibrant Eumundi artisan markets, and the newest culinary gem, The Doonan, ensuring the ultimate convenience.
Indulge in the delights of this residence, which boasts a sparkling in-ground pool and an enclosed poolside pavilion, where you can unwind and entertain in grandeur. The outdoor kitchen, equipped with top-of-the-line Ziegler and Brown barbecues, is complemented by expansive, northeast-facing deck spaces, providing the perfect backdrop for relaxed gatherings with loved ones, surrounded by majestic treetops.
Impeccably presented, take note of the well-maintained timber finishes, tropical-inspired gardens, and lush lawns, as well as the alluring fire pit and captivating water feature. The stacked stone façade and abundant parking spaces further enhance the allure of this property.
This spacious single-level home is a delight to behold, with its sun-drenched formal living room, versatile and generously proportioned office, media or games room, and inviting casual spaces designed for seamless lounging, dining, and effortless connectivity.
The interiors have undergone a complete transformation, showcasing resilient timber-look floors, plush new carpets, contemporary cabinetry installations, and high-quality fixtures and fittings that exude modern sophistication.
The kitchen is a true culinary haven, featuring a sleek stone benchtop, a stylish glass splashback, a generous island servery, sensor-controlled recessed linear lighting illuminating the overhead cupboards, and a newly created walk-in pantry complete with an integrated coffee nook and ample storage. Appliances include an Electrolux 5-burner gas cooktop, a wall-height multi-function 1 ½ sized dual oven, and a Fisher and Paykel stainless-steel dishwasher.
Each of the four bedrooms is adorned with built-in robes and offers captivating views of the beautifully landscaped surroundings. The master suite, conveniently situated with direct access to the deck, boasts a walk-in dressing room with custom storage and a lavish ensuite, featuring an oversized two-person shower and a dual basin vanity with exquisite stone benchtops.
The expansive family bathroom showcases a back-to-wall freestanding bath and a walk-in shower with a convenient niche. Neutral tiled finishes and top-notch tapware add a touch of elegance to both bathrooms and the adjacent powder room. Plantation shutters provide additional privacy throughout the home, and ceiling fans ensure optimal comfort.
With its idyllic location and an array of lifestyle amenities, this remarkable resort-style property is poised to impress every member of the family, offering an exceptional living experience that awaits its fortunate new owner.
Features include:
- Meticulously renovated family home with a stylish pool on a sprawling 1-acre lot
- Elevated setting offering captivating glimpses of the Noosa coastline
- Centrally located between pristine beaches and enchanting hinterland areas
- Serene outdoor entertaining spaces with a dual BBQ kitchen, ideal for breezy gatherings
- Enclosed poolside pavilion perfect for use as a gym, studio, or retreat
- Elegant formal living area and relaxed family dining spaces
- State-of-the-art kitchen featuring stone benchtops and a cozy coffee nook
- High-end appliances, including a gas hob and a spacious 1 ½ oven
- Bedrooms with built-in robes, new carpets, and exquisite timber plank floors
- Master suite with a spacious walk-in robe and a luxurious ensuite
- Contemporary bathrooms with floor-to-ceiling tiles, a rejuvenating bath, and a walk-in shower
- Landscaped tropical gardens offering treetop vistas
- Ample driveway parking, in addition to space for three cars undercover
- Three 18,900-litre poly rainwater tanks and a Biocycle system
- Only 5 minutes away from Eumundi Markets and primary school
- Just a 10-minute drive to Noosaville and a mere 20 minutes to Noosa's famous beaches
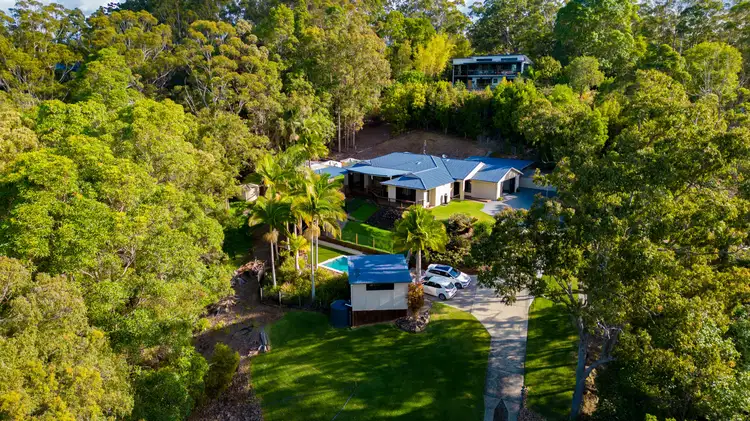
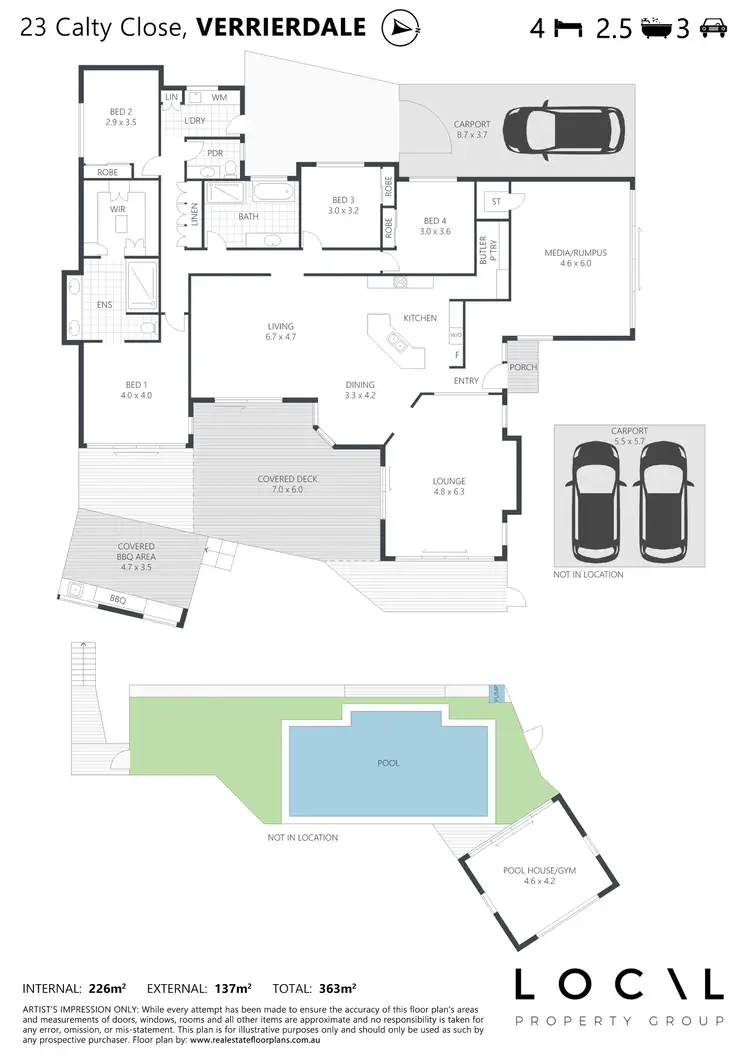
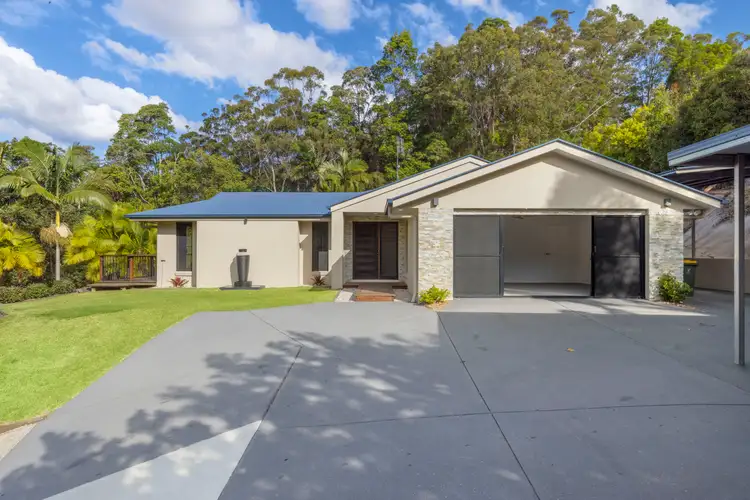
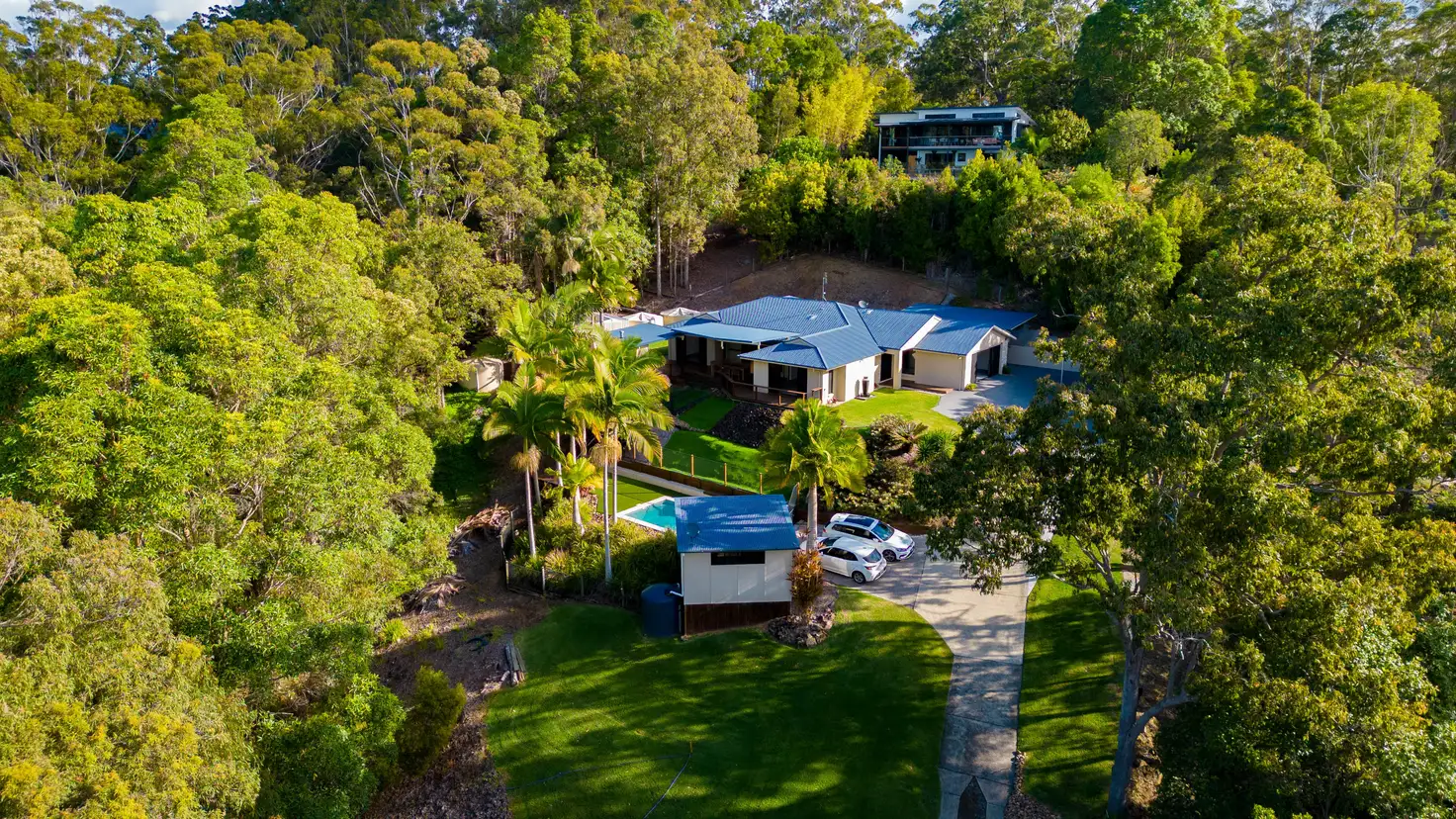


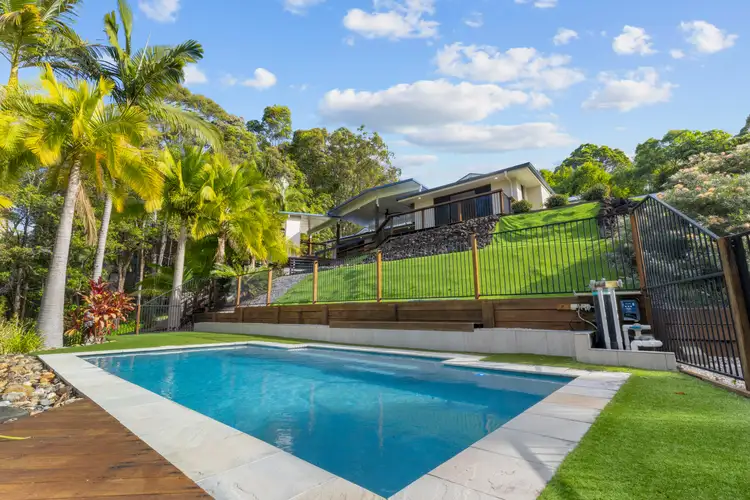
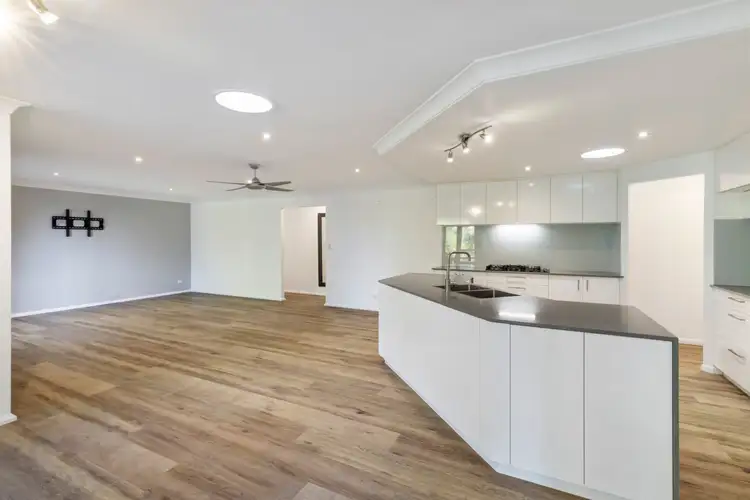
 View more
View more View more
View more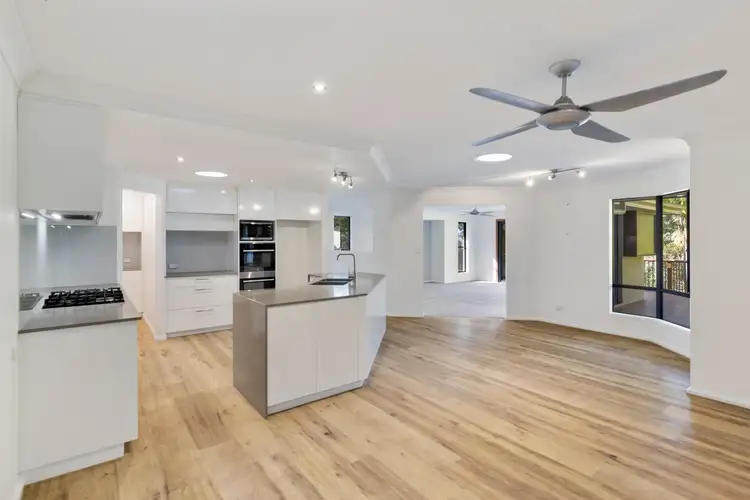 View more
View more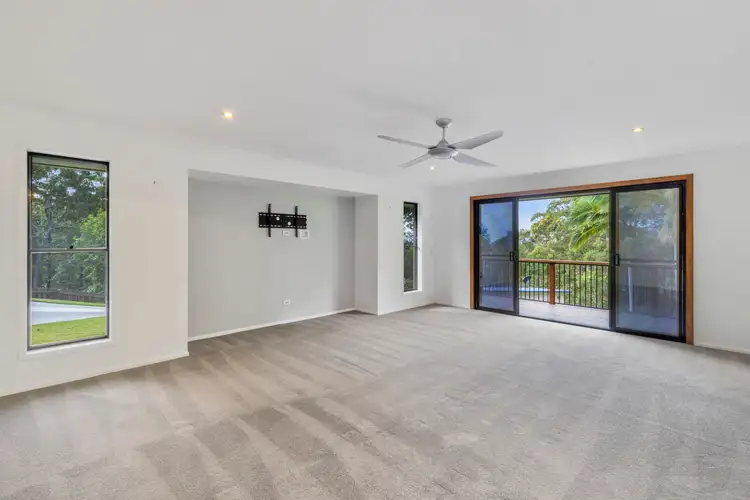 View more
View more
