THE BRAD WILSON TEAM & RAY WHITE ALLIANCE ARE EXCITED TO PRESENT 23 CANDLEBARK CIRCUIT, UPPER COOMERA, TO MARKET!
INSPECTIONS AVAILABLE PRIOR TO ONLINE AUCTION, CONTACT US TODAY TO REGISTER FOR THE OPEN HOME - ATTEND IN PERSON OR VIRTUALLY VIA OUR ONLINE INSPECTIONS!
Discover an impeccable, open plan resort-style design on an exclusive 704 square meter block with captivating street appeal. The single storey abode devotes its craftsmanship to quality family living and impeccable entertaining, all whilst being primely situated in the desirable, leafy Highland Reserve Estate. Modestly posing a sense of luxury, appreciate the masterful use of space across an expansive indoor-outdoor living area, statement kitchen, comfortable bedrooms serviced by two high-quality bathrooms and extraordinary outdoor appeal featuring an exquisite, infinity-style pool and deck area.
The meticulously maintained Metricon build craftily delivers modern day luxury fused with a refined, tranquil lifestyle. A highly esteemed kitchen is enriched by thick, stone waterfall stone bench tops, sleek pendant lighting and a sophisticated colour palette. Not to mention, take advantage of premium gas cooking and high end appliances. Appreciate the openness of the dining and living space which effortlessly blends with the exterior via three sets of bi-fold doors, conveniently complete with fly screens. Host guests in style with a show stopping, sun-kissed pool, complemented by a Bali hut and tropical gardens, overlooking the enormous wrap-around deck space for premium entertainment.
The master suite promises king-sized comfort, secluded at the far end of the home and expertly designed with its only set of bi-fold doors and exclusive access to the outdoor oasis that awaits. Admire the substantial wardrobe space and indulgent ensuite bathroom complete with a luxurious spa bath. Not to mention, allow the kids, or even staying guests, to be spoiled by three additional private rooms, not overlooked, and a mesmerising bathroom of their own, complete with a bath.
Our auction process provides complete transparency and is an easy way for you to secure your dream home. This is a fantastic chance for any cash or pre-approved buyer, register your interest TODAY by contacting Brad or Tishauna to book your inspection time.
Features include:
• Statement kitchen fitted with thick, stone waterfall benchtops, pendant lighting, timber cabinetry with stainless hardware, a double stainless sink, walk in pantry, natural gas cooktop, Westinghouse 541L French door fridge, Smeg dishwasher
• Open plan living area capturing neutral toned tiling, ample natural lighting, horizontal blinds, air-conditioning, a ceiling fan and enormous bi-fold doors with screens opening up the entire space with the outdoors
• Master suite featuring ample wardrobes space, bifold doors opening out to the alfresco and a deluxe ensuite bathroom boasting a deep set spa bath, huge shower and double vanities
• Two additional, completed private bedrooms (not overlooked) with carpet, air-conditioning, horizontal blinds and built in wardrobes
• Study/family room/potential fourth bedroom (bedroom conversion price estimate available on request)
• Main bathroom showcasing a generous bathtub, separate shower and floating vanity with stainless steel finishes
• Laundry with a 4kg Miele washing machine
• Double car garage
• Outdoor entertainment area with ceiling fans, downlights, pool views and decking only 12 months old
• 6m x 3m infinity-style, cement pool with salt water chlorinator, surrounded by tropical gardens
• Bali hut by the pool
• Reverse cycle, ducted air-conditioning in all bedrooms and the living area
• 5.5kW solar system
• Natural gas hot water
• Roomba robot vacuum
• NBN (FTTN)
• Built 2007, Metricon display home
• Timber frame, rendered masonry and tiled roof
• 2.55m ceilings
• Water tank for external use
• 704m2 block, east facing
• Council Rates approximately $1,060 bi-annually
• Water Rates approximately $250, plus usage, per quarter
• Owner occupied
Why do so many families love living in Highland Reserve?
• No body corporate
• High performing Highland Reserve State School
• Beautiful lakeside with boardwalk
• Precinct with dance schools, health services, cafes, day care and before and after school care and markets
• Tennis courts
• BBQ facilities
• Dog off-leash area
• Children's playgrounds and 190 hectares of parkland
• BMX track
• Park run events
• 10-minute drive to Coomera Westfield Shopping Centre
• 8-minute drive to M1
Disclaimer: This property is being sold by auction or without a price and therefore a price guide cannot be provided. The website may have filtered the property into a price bracket for website functionality purposes.
Important: Whilst every care is taken in the preparation of the information contained in this marketing, Ray White will not be held liable for the errors in typing or information. All information is considered correct at the time of printing.
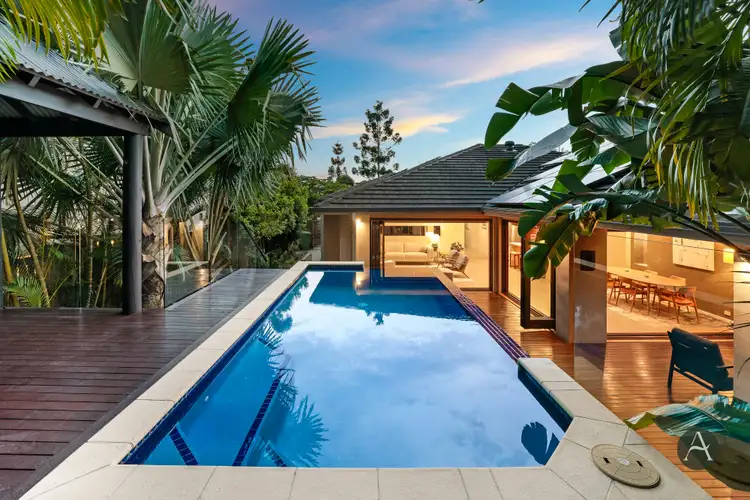
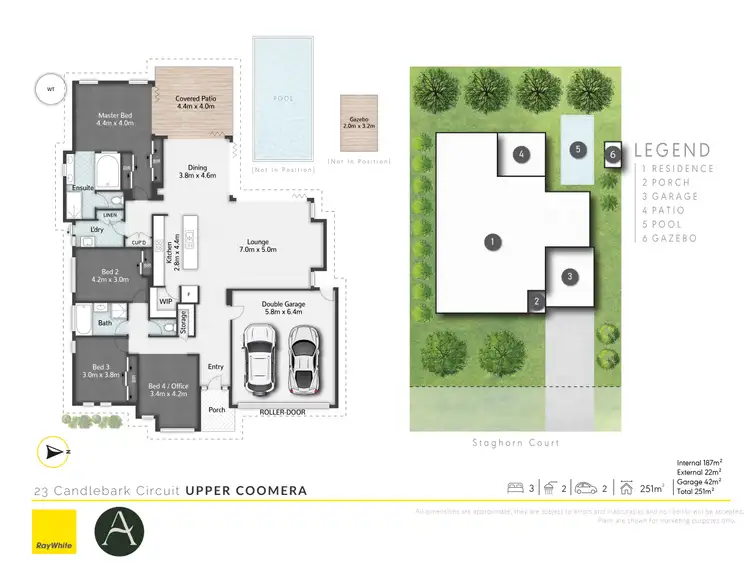
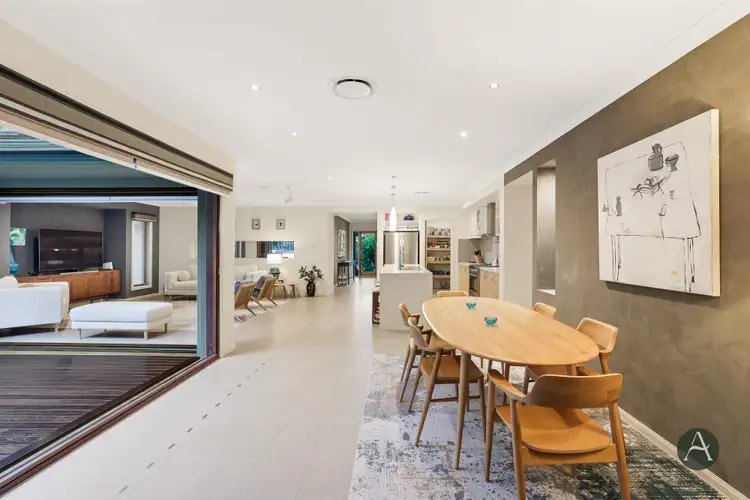
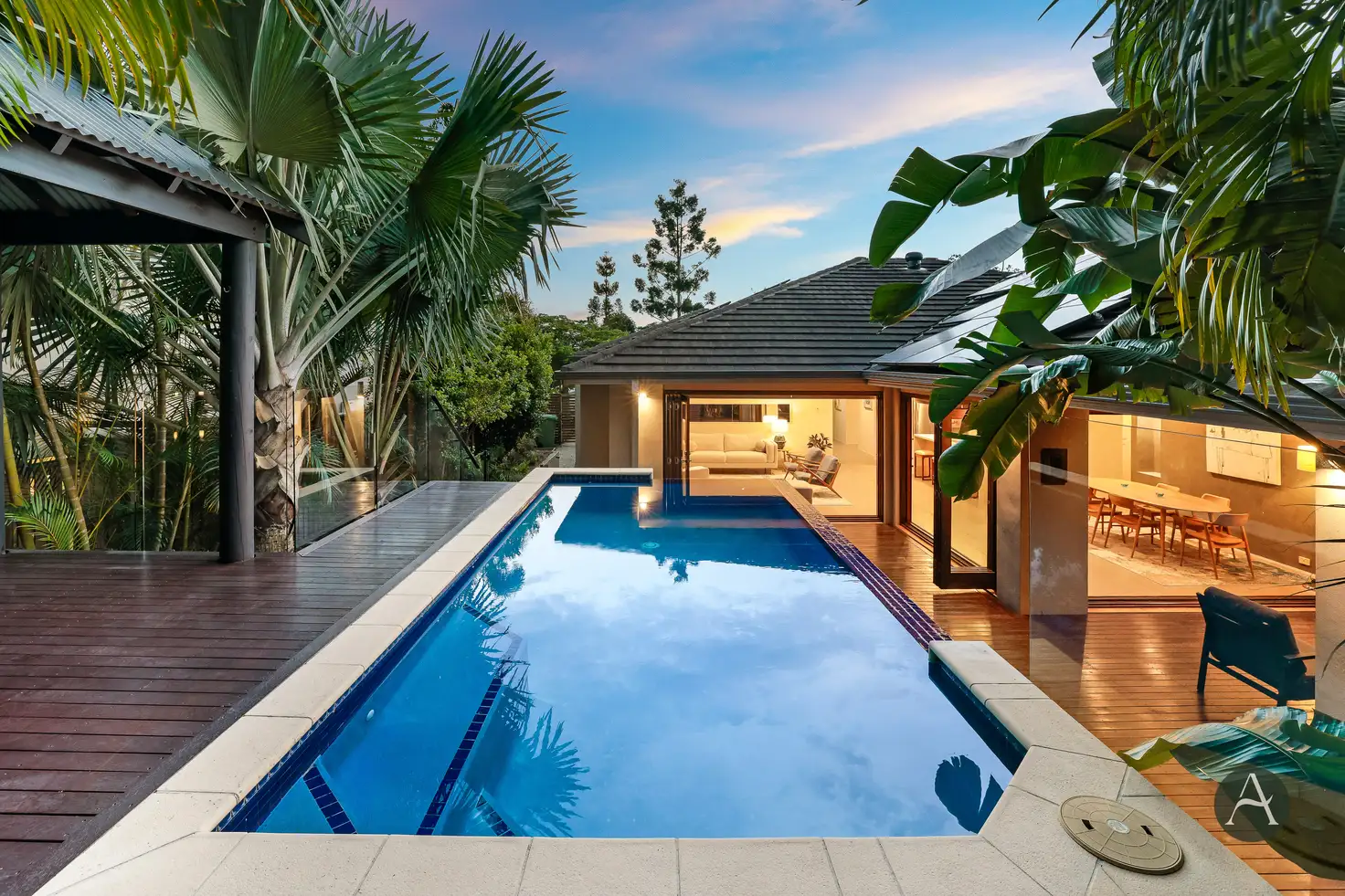


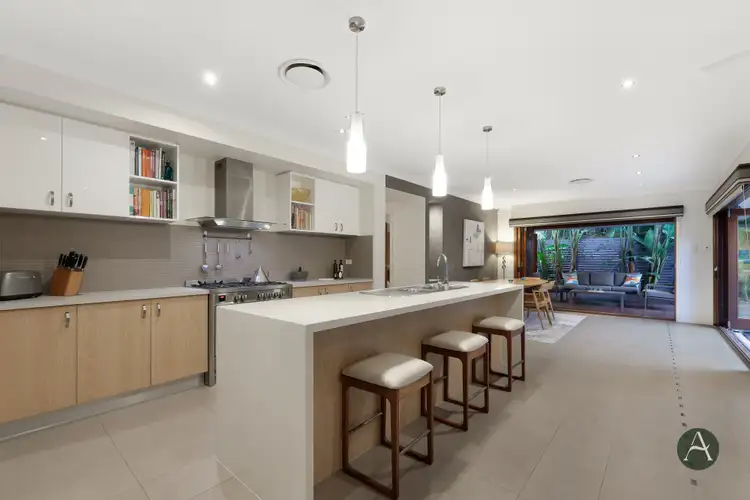
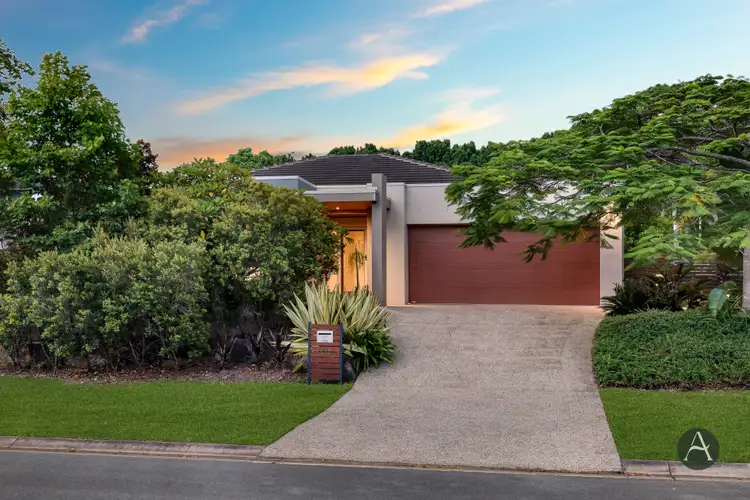
 View more
View more View more
View more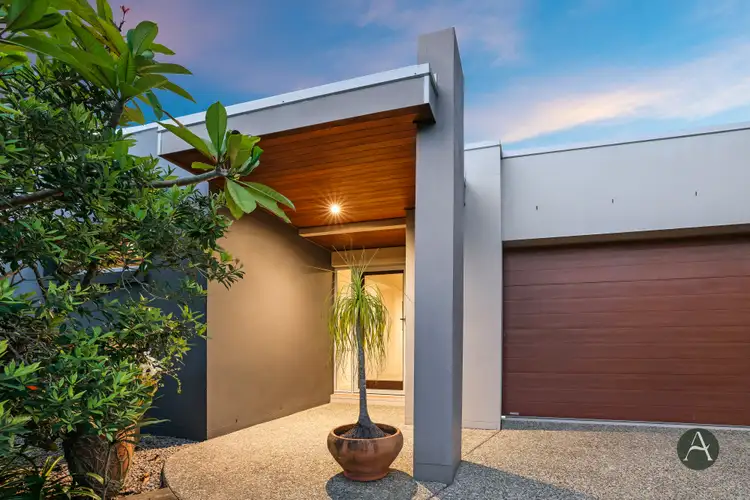 View more
View more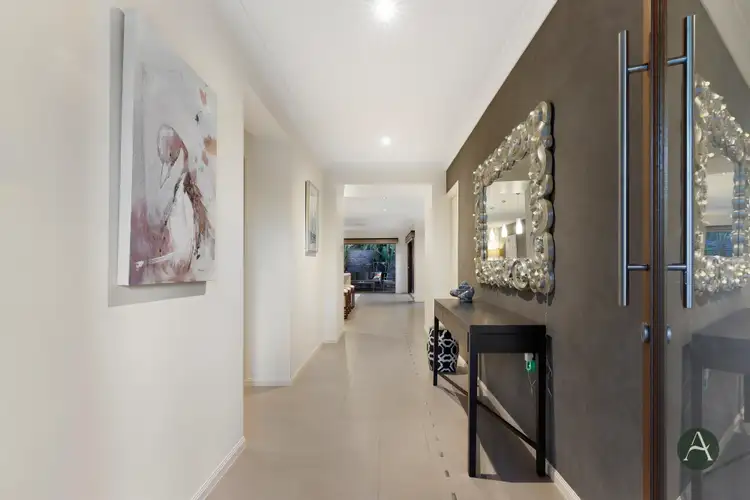 View more
View more
