Enveloped by an immaculate front garden and beautifully presented throughout, this expansive double storey, 5 bedroom residence will definitely leave a lasting impression. As you step into this lavish home, you will be welcomed by soaring vaulted ceilings and a huge open living area, which comprises a spacious lounge with open fire place and formal dining area. The spacious timber kitchen is well-appointed with Fisher & Paykel dishwasher, Westinghouse gas cooktop & oven, long breakfast bar and an abundance of cupboard space. Adjoining the kitchen is a huge meals area flowing through to a light-filled rumpus room, which opens out to the fabulous outdoor entertaining area. This includes a covered entertaining patio and a gorgeous in-ground saltwater swimming pool, all surrounded by neat, leafy gardens - perfect for relaxing and entertaining around the pool during summer.
Parents have plenty of privacy and breathing space in the huge master bedroom, which is located upstairs and features a large walk-in robe and full ensuite. There are also another four good-sized bedrooms with built-in robes, one of which enjoys stunning views of the Dandenongs, plus a main bathroom with corner spa bath and separate toilet. Extra comforts include: gas ducted heating, reverse-cycle air conditioning upstairs, intercom, security alarm, ducted vacuum, under stair storage, garden shed and a remote control double garage with internal access.
Situated in a lovely, quiet neighbourhood, an easy walk to bus stop, Burwood East & Glendal Primary Schools, close to parks, tram stops and Burwood One Shopping Centre with 24 hour Kmart and Coles. Just a short drive to the train station, Deakin University, PLC, Mount Scopus College, Wesley College and The Glen Shopping Centre.
Disclaimer: We have in preparing this document used our best endeavours to ensure that the information contained in this document is true and accurate, but accept no responsibility and disclaim all liability in respect to any errors, omissions, inaccuracies or misstatements in this document. Floor plans are illustrative only and dimensions shown are approximate.
Prospect purchasers should make their own enquiries to verify the information contained in this document while inspecting the property.
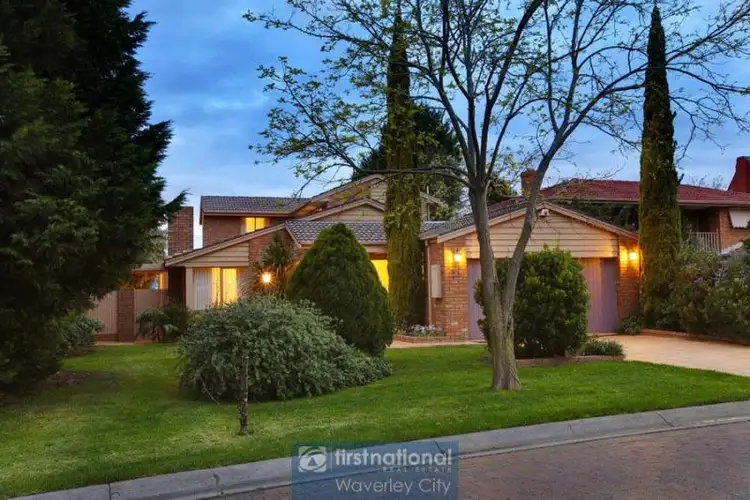
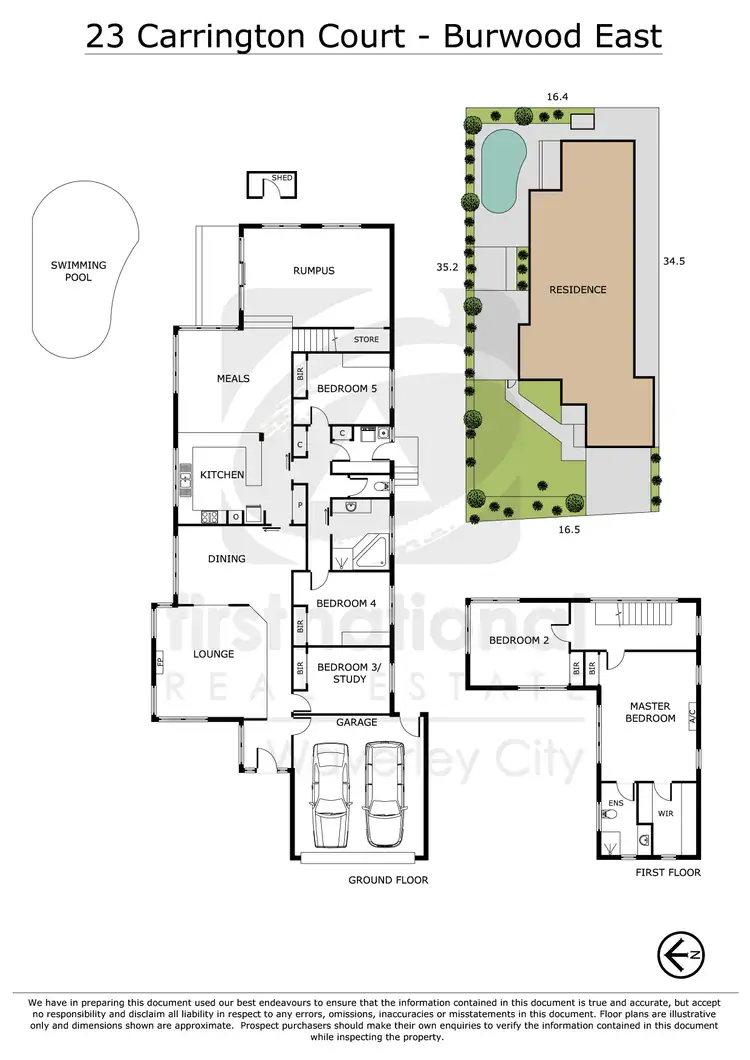
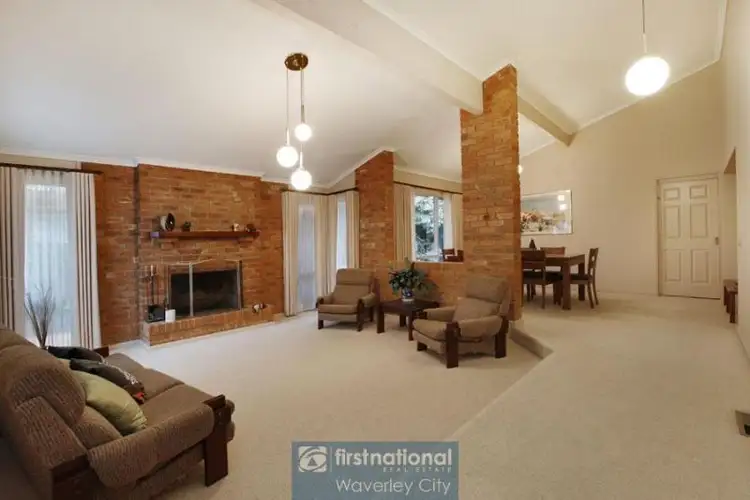
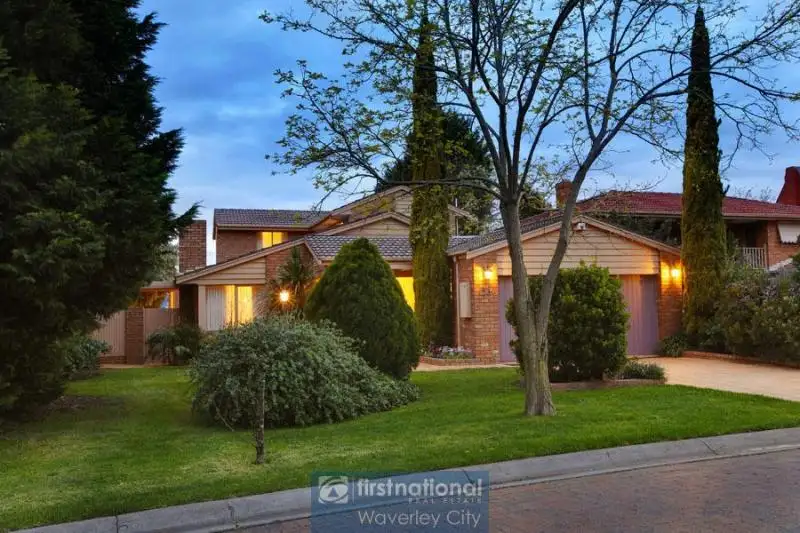


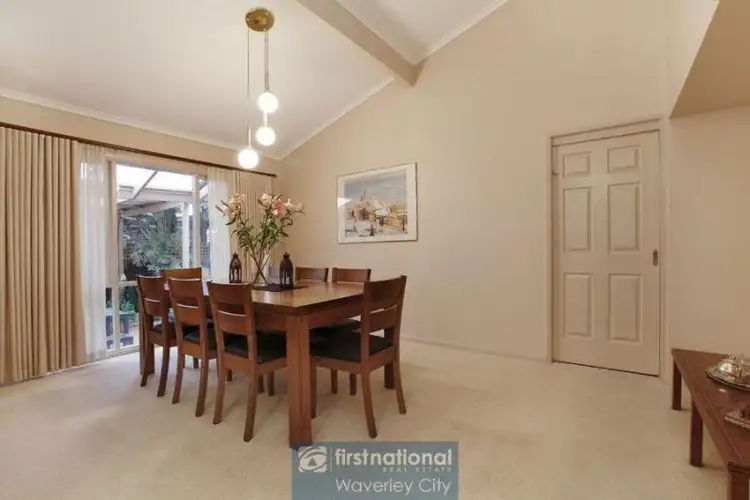
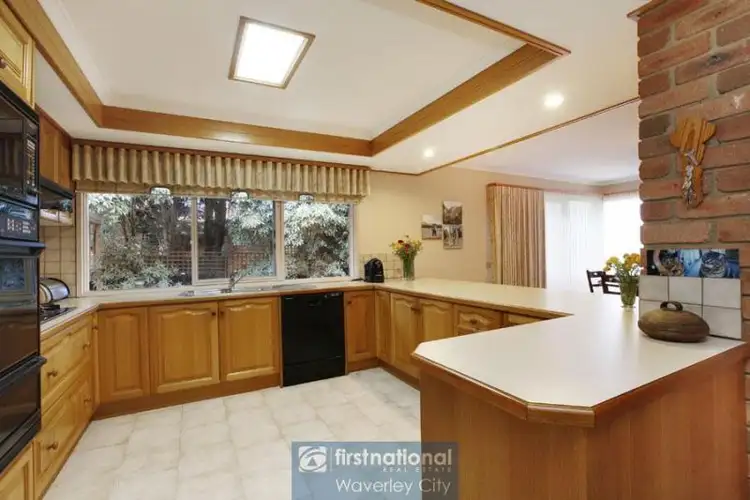
 View more
View more View more
View more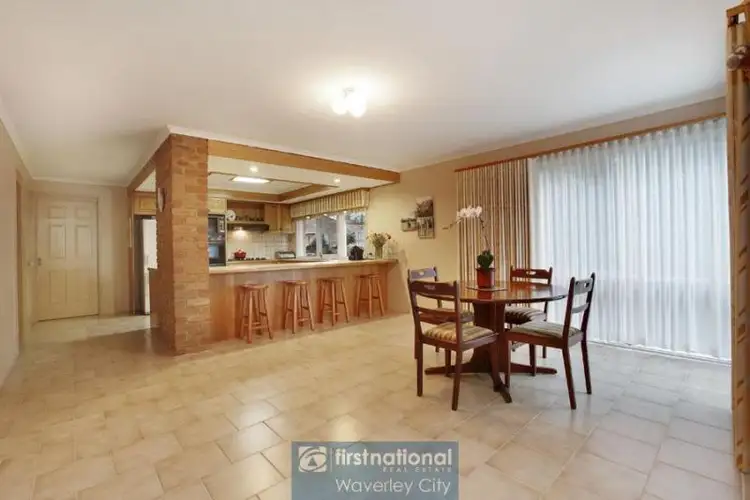 View more
View more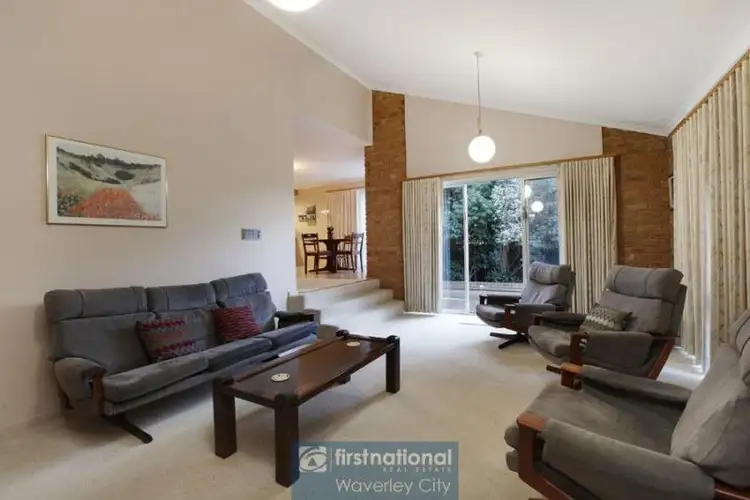 View more
View more
