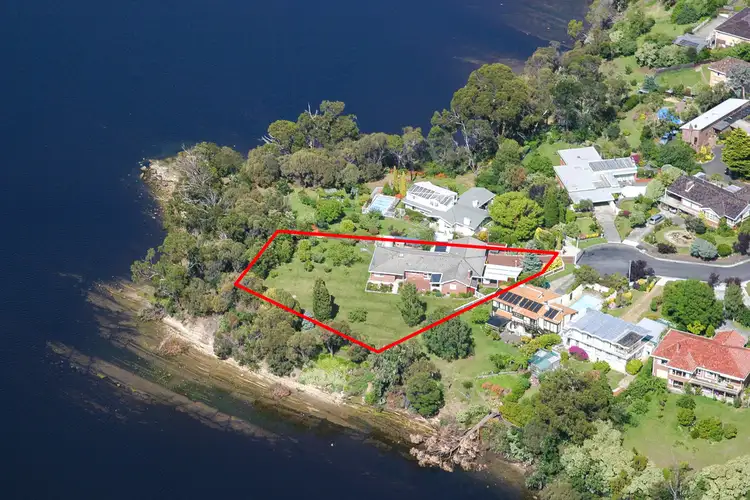Situated here in a prime position on McCarthy's Point, Lowestoft Bay with endless water views of the river Derwent is this huge 5 bedroom home with a backyard to die for. Offering a generous 1442m2 of usable land spread across the water front filled with established green lawn, gardens, fruit trees and even a fully enclosed veggie patch and chicken coup, and full in ground watering system. Everything is here that you could possibly need.
You can experience the best of both worlds and enjoy an extremely quiet, private and natural country atmosphere with just a short 10 -15 minute commute to the Hobart CDB.
The peace and tranquillity experienced here on a daily basis is second to none. The scenery, vast array of bird life including ducks, pelicans, black and white cockatoos and rosellas, and sightings of dolphins and seals which can be spotted from the comfort of your own home is simply amazing, and when in season you can even head down to the water to catch some salmon and trout.
As you step inside this home it becomes apparent just how big and spacious this home really is. There is a large open entry way that has the living room to the left, a rumpus room with a tas oak floor used for playing pool and set up also as a gym to the right, and family room ahead with an adjoining undercover alfresco area which can be completely enclosed by windows and roller shutters or opened up to a large exposed deck and fenced courtyard with cubby house.
In total there are 5 bedrooms with an ensuite off the main, separate renovated bathroom and powder room. The bedrooms are of a good size, 4 have built in wardrobes and one room has a built in black wood bed with stairs leading up and a desk area built in under.
The kitchen has been renovated in style, with top of the range expensive quality appliances throughout, ample cupboard and fridge space, granite bench tops, and of course the views of the Derwent River from your kitchen and dining room are superb. There is a dining room and formal dining room also leading out to another deck where all the views and bird life can be enjoyed. Solar hot water has been installed along with a 5 KW, 20 panel solar power system.
A couple of other great features include a wood storage room next to the wood heater which can be filled from outside, a walk in storage pantry separate to the kitchen storage, a workshop accessed from the rumpus, a good sized shed, double carport and even a separate port to park your trailor!
The location is supreme with only 5 minutes drive to the Glenorchy and Claremont CBD and there are plenty of shops and services close by including places to eat out, the local bike track to Hobart and surrounding suburbs, both a primary school and high school within walking distance, the Claremont golf club, bowls club and famous Cadburys chocolate factory.
But above all this the world renown art museum MONA being situated on the next point in view by the naked eye is a fantastic draw card to this property. Attracting tourists worldwide to this very spot which is so close for you to enjoy can be a great escape for you to head down to the events held here at MONA such as their well known Day on the Green, music concerts, or even just to have a coffee, bite to eat or a relaxing wine with friends. You can even catch the ferry down to the Salamanca market on a Saturday for a relaxing day out.
With all of this and Multi-million dollar developments set to go ahead in the surrounding Cadbury estate, this property is positioned very well in order to attract great capital growth in the future.
Here is your once in a life time opportunity that you have been waiting for, where you have endless water views from your back door step.








 View more
View more View more
View more View more
View more View more
View more
