I'm confident this exceptional home won't disappoint. Its prime location, adjacent to major thoroughfares including the Kwinana Freeway and Cockburn Gateway Shopping Centre, offers unparalleled convenience with a plethora of large retailers, cafes, restaurants, medical facilities, and public transport hubs. Calleya Estate is designed with an active lifestyle in mind, featuring parkland, playgrounds (including a trampoline park), and a fully enclosed dog area. The homes here are built and designed to meet specific government requirements, transforming Cedarleaf into a beautiful landmark.
Upon entering the home, you'll immediately appreciate its spacious design. Widened hallways and high ceilings showcase the home's unique charm. The house also prioritizes natural light, with large floor-to-ceiling windows in the spacious living area and open-plan kitchen, creating a bright and airy atmosphere that seamlessly connects to the outdoor relaxation area, resulting in a perfect fusion of indoor and outdoor spaces. Behind the living area connects to a home theater or activity area, boasting a rational and fully functional layout. The flexible living space configuration can meet the needs of the whole family. The kitchen design also reflects a fusion of practicality and high quality, including a stone countertop with a built-in sink, two stainless steel ovens, a dishwasher, matching wall cabinets, and a walk-in pantry.
The other three bedrooms are located on the other side of the house, each with an ensuite bathroom, ideal as guest rooms for visiting friends and family. They also feature walk-in closets and separate showers and toilets. Of course, the house is equipped with central air conditioning (heating and cooling) to ensure year-round comfort. Furthermore, secure hardened glass, security grilles, and a CCTV security system provide added peace of mind. Outdoors, a built-in BBQ oven and a concrete sunshade roof—the wooden ceiling constantly remind you of the house's upscale standards. You'll surely love this spacious outdoor relaxation area, perfect for hosting warm gatherings with family and friends.
Key Features:
-Year Built: 2018
-Land sie is about 373sqm
-Green title, living area is about 185 sqm+ 35 sqm garage
-Double garage with the back roller shutter door leading to the backyard
-4 Bedrooms, 2 Bathrooms
-Walk-in closet
-Double-door refrigerator space
-Oven + dishwasher
-Semi-enclosed backyard
-Built-in oven
-Wooden floor
-Large floor-to-ceiling stretch doors
-Full brick backyard + Artificial green grassland
-Full Natural lights and some new LED lights
-Air condition
-Estimated rental price: 950 per week
School:
-Atwell Primary School
-Atwell College
-Jandakot Primary School
Please contact HAN HE on 0424 949 272 for any further information or book a private viewing
DISCLAIMER: Whilst every care has been taken with the preparation of the particulars contained in the information supplied, believed to be correct, neither the Agent nor the client nor servants of both, guarantee their accuracy. Interested persons are advised to make their own enquiries and satisfy themselves in all respects. The particulars contained are not intended to form part of any contract.
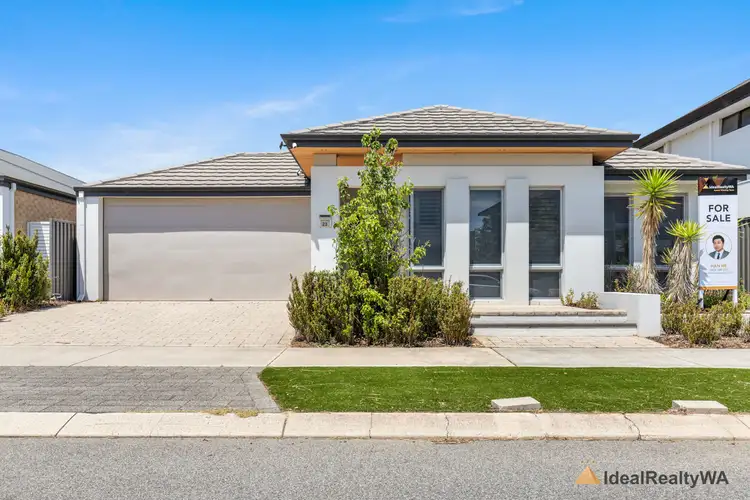
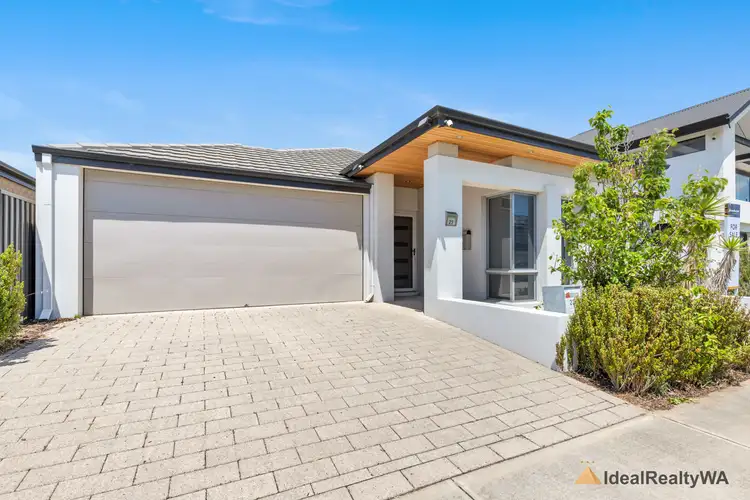
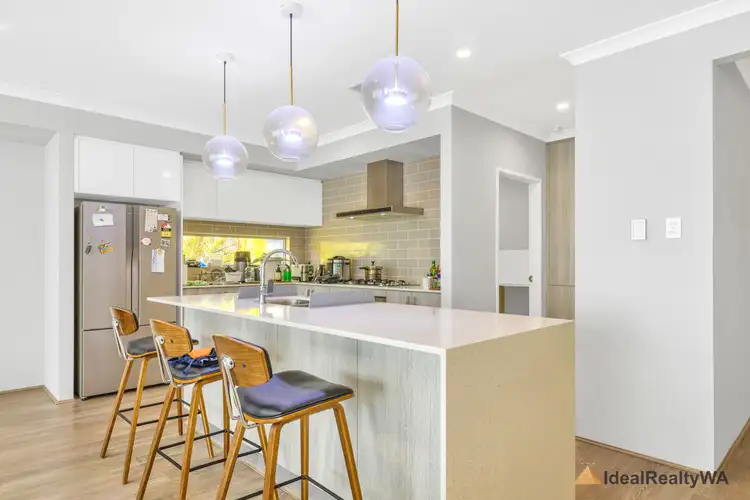
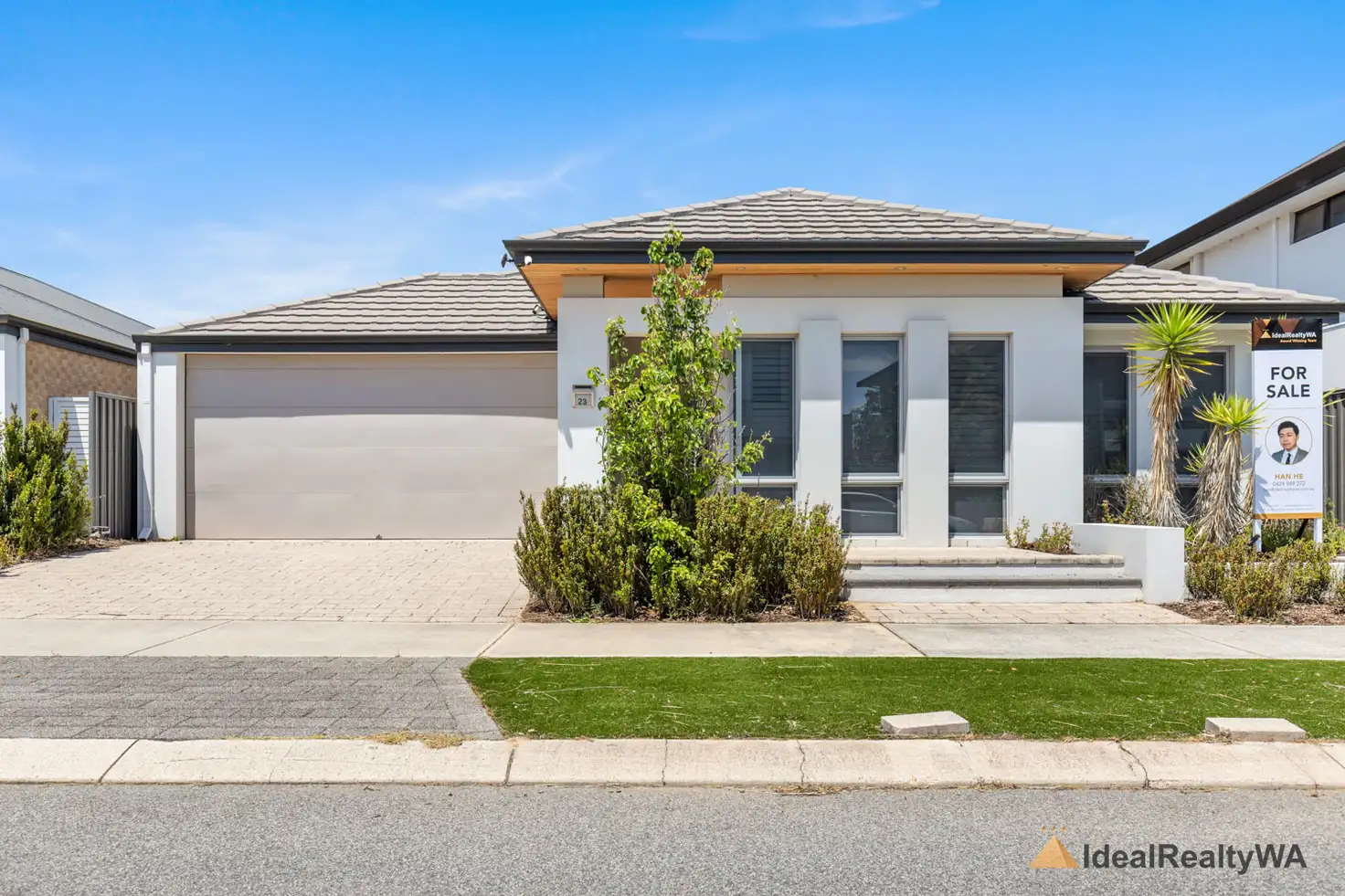


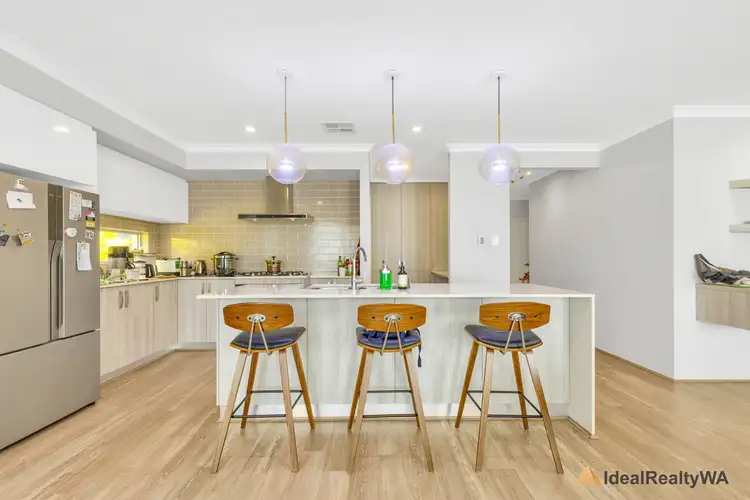
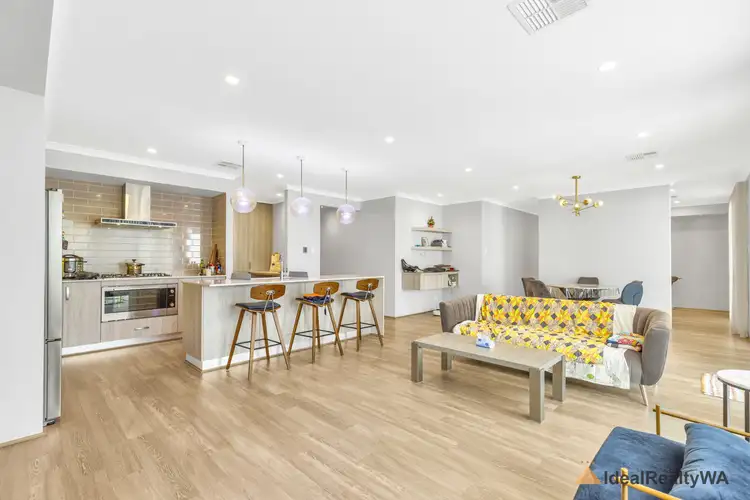
 View more
View more View more
View more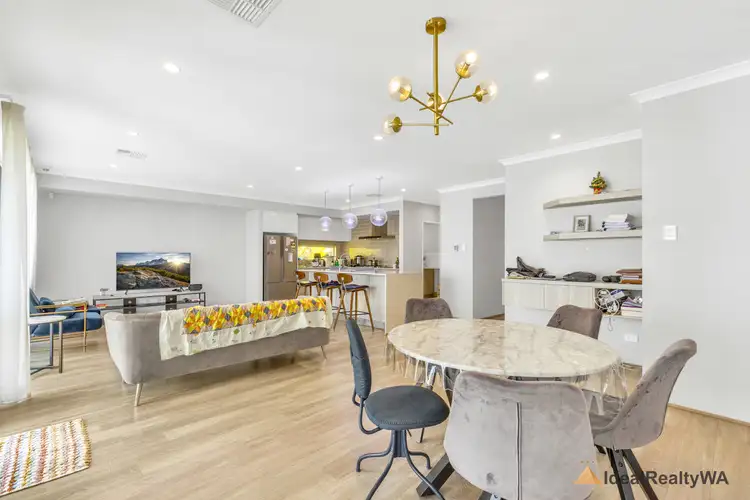 View more
View more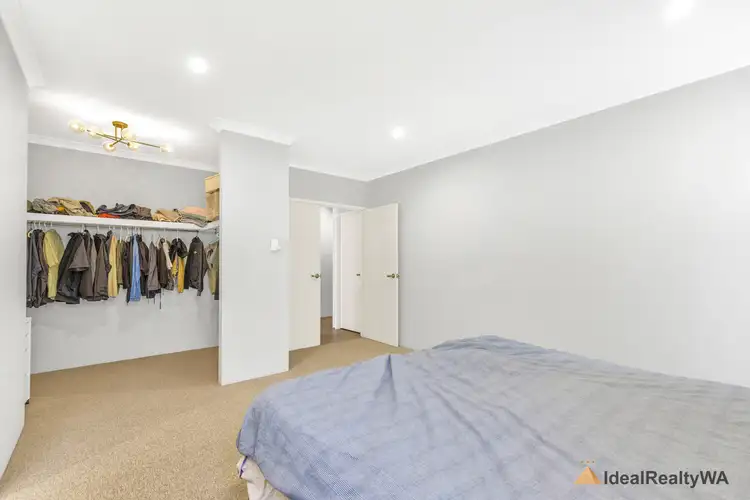 View more
View more
