“Impressive family living in convenient Mount Duneed”
Defined:
Immaculately presented, this impressive family home has everything a growing family could wish for including fabulous extras like a media room, office area and children’s wing. Four large bedrooms and two bathrooms will comfortably accommodate the whole family, and an enormous kitchen and butler’s pantry overlook generous, bright, open plan entertainment spaces inside and out. A DLUG with access to the rear yard, plus side access on both sides of the home complete the perfect picture of impressive family living. Situated in a fantastic, convenient location close to gum-lined walking tracks and with easy access to Geelong, Torquay and the rest of the Surf Coast, this generous family home offers you the lifestyle you’ve always dreamed of whilst remaining connected to central Geelong, great local schools and local shops and amenities.
Considered:
Kitchen – Luxurious, high-spec open plan kitchen with waterfall Caesarstone island bench/breakfast bar, large butler’s pantry with second sink, bench space, enclosed cupboards and open shelving, plumbed fridge cavity, Ilve induction cooktop and 900mm oven. Beautiful push-close cabinetry provides ample storage. The kitchen leads to the spacious, bright laundry with more storage/bench space.
Living/Dining – Adjacent to the kitchen is a bright and airy open plan living/dining area with wide windows and hybrid timber flooring throughout leading out to the alfresco undercover dining area and firepit.
Master Suite – The private, large master bedroom is at the front of the home and boasts a generous walk in robe, reading nook and spacious ensuite bathroom with private toilet room, large glass panelled shower with rain showerhead, double vanity and Tastic heater.
Additional bedrooms – Three additional carpeted bedrooms are located at the rear of the home in a separate kids’ sleeping zone, each with built in robes and block out blinds.
Main Bathroom – The kids’ sleeping zone is serviced by the family bathroom and separate toilet, comprising a glass panelled shower, deep, luxurious bath and single vanity.
Outdoor – Step through wide, glass sliding doors to the undercover alfresco dining area and decked firepit area, providing comfortable year-round outdoor entertainment options. With two grassed areas and low maintenance hedges along the fence the yard is private and secure and can be accessed via the front garden through side access on both sides of the home. The front garden consists of low-maintenance colourful natives.
Close by facilities – The location is well supported by established community infrastructure, a network of wonderful parks and walkways, sporting facilities, a newly built shopping centre, public transport and both primary and secondary schools. Located fifteen minutes from central Geelong, fifteen minutes from Torquay and close to the Geelong Bypass enabling easy commuting to Melbourne.
Ideal for – Couples, families and/or investors
*All information offered by Oslo Property is provided in good faith. It is derived from sources believed to be accurate and current as at the date of publication and as such Oslo Property simply pass this information on. Use of such material is at your sole risk. Prospective purchasers are advised to make their own enquiries with respect to the information that is passed on. Oslo Property will not be liable for any loss resulting from any action or decision by you in reliance on the information.*

Air Conditioning

Built-in Robes

Deck

Dishwasher

Ducted Heating

Fully Fenced

Grey Water System

Living Areas: 2

Outdoor Entertaining

Remote Garage

Rumpus Room

Secure Parking

Shed

Solar Hot Water

Study
high ceilings, high doors, timber laminate flooring, stone bench tops, down lights, dual sink, double vanity, dual shower, tiled shower, shower niche, separate toilet, makeup nook, walk in robe, walking tracks, large backyard, fire pit area, undercover alfresco, chrome tapware, tiles, carpet
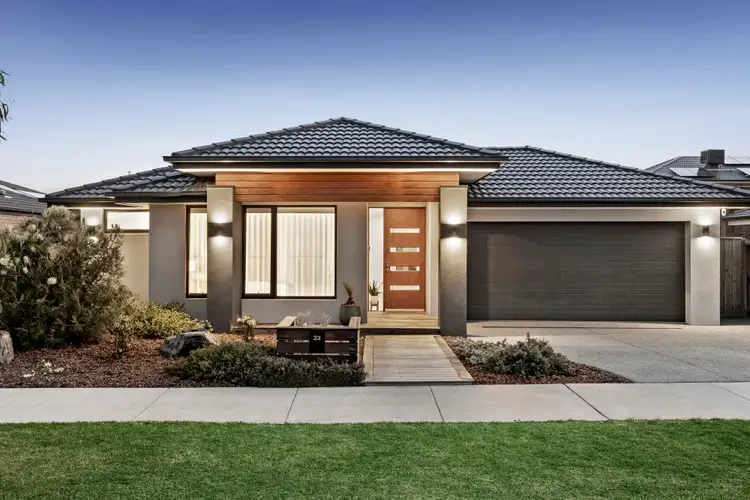
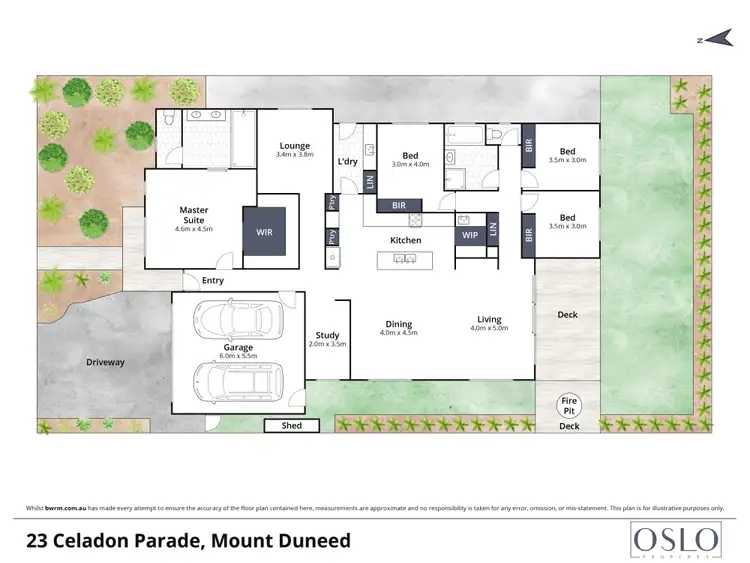
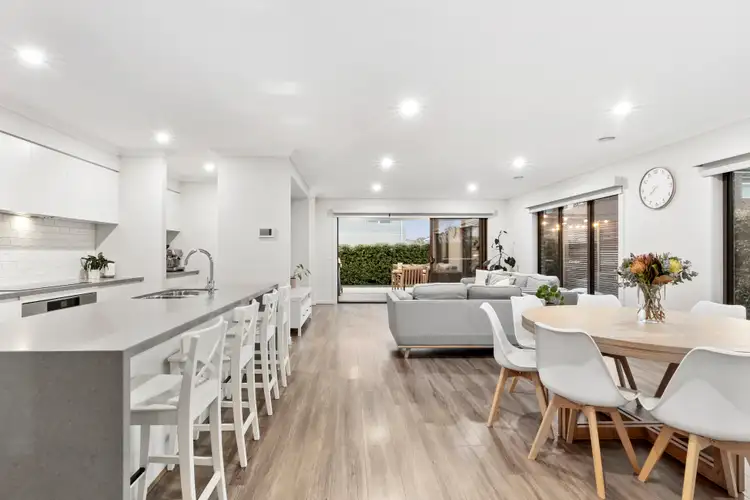
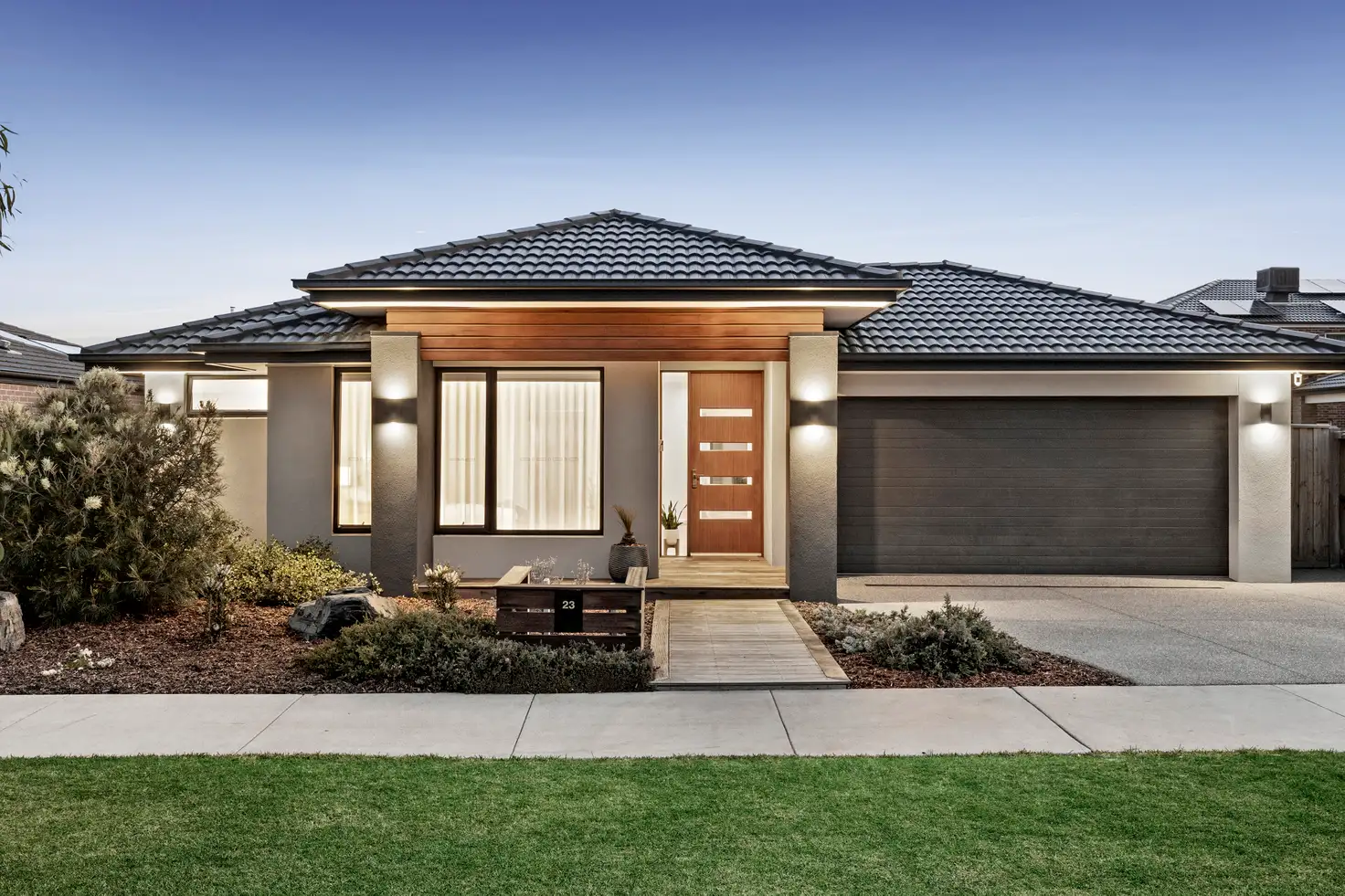


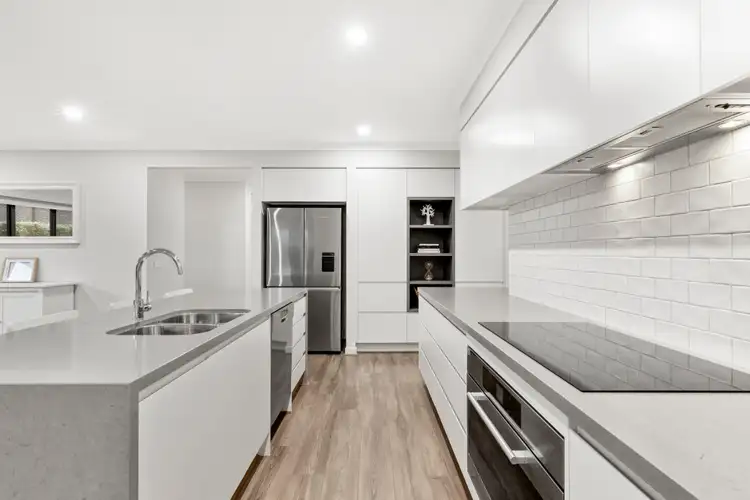
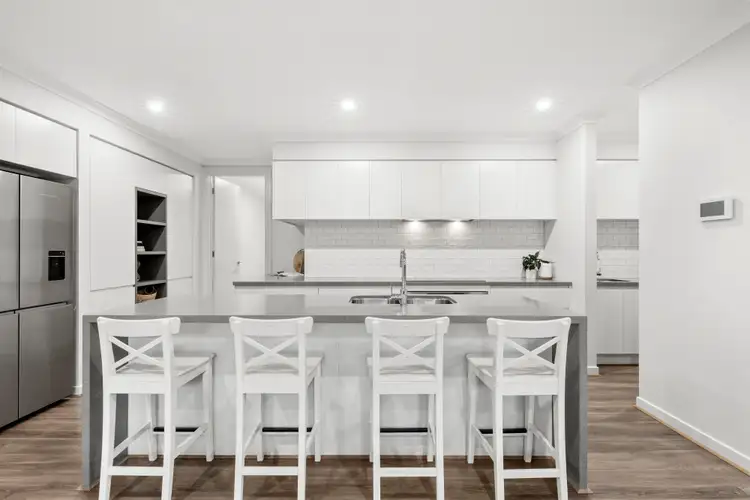
 View more
View more View more
View more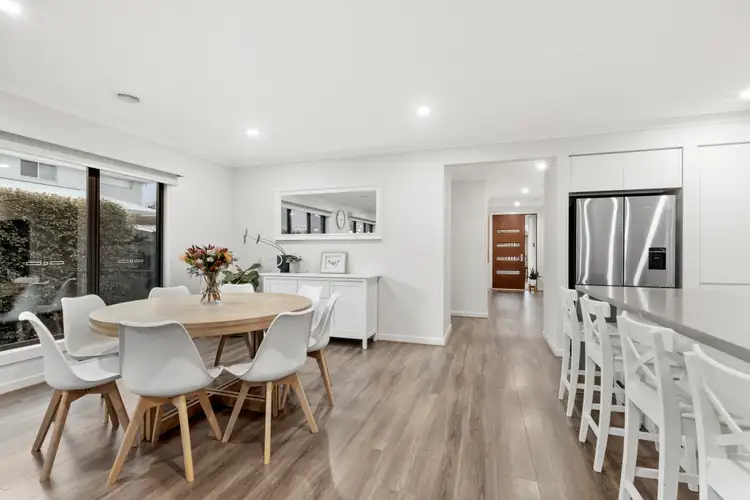 View more
View more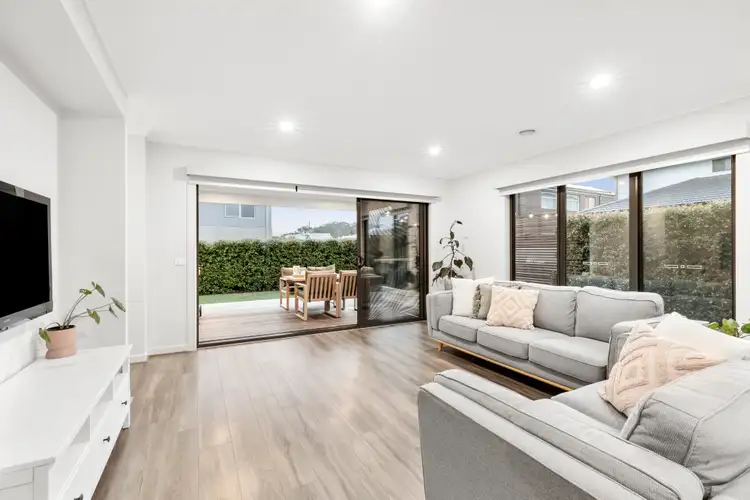 View more
View more
