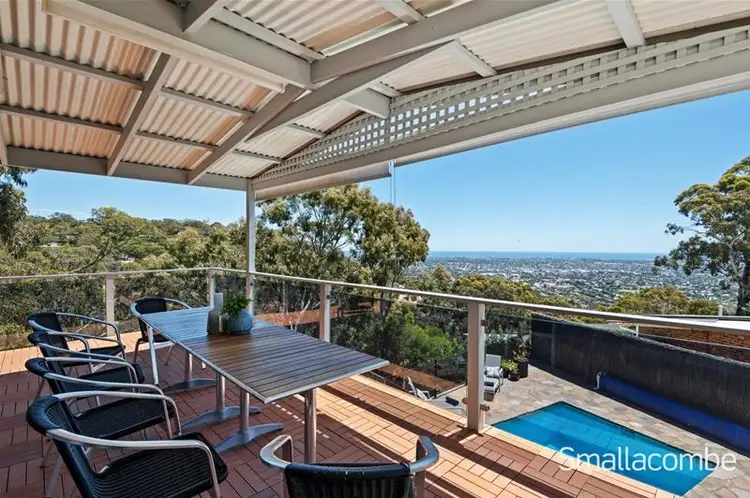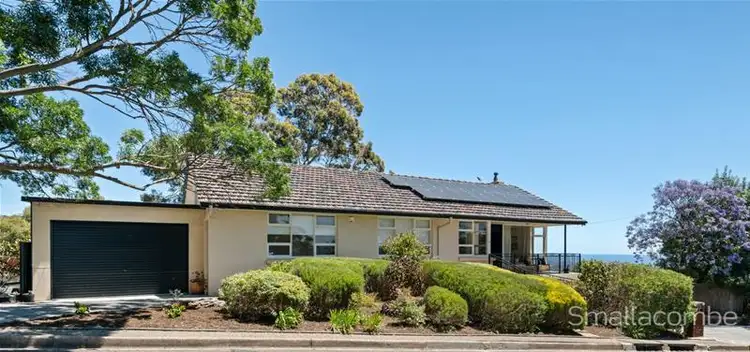~ Auction: Saturday 29th January @ 11:00am (unless sold prior) ~
If you are looking for a home that provides a fabulous family lifestyle with very generous accommodation, a pool, a half court tennis court and stunning views, then this is the one!
This home is ideally set on a fantastic site (over 2,020sqm) at the end of a quiet cul-de-sac and is perfect for large or extended families and those that love to entertain. With amazing views across the coast, the city and the hills from every room, this solid home, spread over 2 levels offers the perfect mix.
The upper level provides a wonderful mix of living spaces combining both formal and casual living including:
* Large open plan kitchen with walk in pantry, dining area & a great size family room, all with picture windows that capture the views as well as gorgeous outlooks over the tree studded garden ~ ideal to enjoy the visiting koalas & parrots
* Sliding glass doors providing a seamless flow of entertaining to the deck ~ imagine entertaining in this space with family & friends, enjoying a wine or a meal & taking in the superb views across the ocean & stunning sunsets, or watching the children enjoy the pool & court
* Formal sitting room with cosy fireplace
* Large library ~ which can also be utilised as a formal dining room as it is adjacent the central kitchen
* 3 generous bedrooms (all with built in robes) including a large potential master bedroom option with an ensuite bathroom
* Family bathroom & separate toilet
Downstairs offers:
* Fabulous & very spacious master bedroom suite with views over the inground pool, excellent built ins & a large ensuite
* Huge living area providing another space to relax & enjoy separate to the main living
* Great study/home office
* All important cellar
* Laundry incorporating a shower & toilet completes this area
* Outstanding garaging & a huge workshop ~ perfect for the car enthusiast, those with a hobby or requiring additional storage, even a work from home option
* Ample off-street parking with the large garage & an undercover carport, both with handy access directly into the home on each level ~ ideal for additional vehicles, boats or vans
There is really something for everyone to enjoy in this beautiful much-loved family home. Additional features to love include 25 solar panels (5Kw), ducted reverse cycle air conditioning (a separate system for each level), ceiling fans, solar heated inground pool, security system & low maintenance grounds.
Your chance to secure this resort style home & enjoy the wonderful lifestyle it will provide.
** The health and wellbeing of our clients, the community and our team is extremely important to us. Whilst we encourage people to continue property viewings, in the current circumstances surrounding COVID-19 we ask that you respect others' health. If you or others that you may have been in contact with, have returned from any interstate or overseas destination within the last 14 days or you are displaying any flu like symptoms please do not attend property viewings. **
Council: City of Mitcham
Council Rates: $3,406.55 per annum
SA Water: $301.19 per quarter
ESL: $256.50 per annum
Land Size: 2,027sqm (approx.)
Year Built: 1965
Zoning: Hills Neighbourhood.








 View more
View more View more
View more View more
View more View more
View more
