Nestled in the heart of leafy Macgregor, this offering is a rare invitation to embrace a lifestyle where city living meets rural benefits.
After being greeted by the spacious front deck, you step inside to find a seamless floorplan that flows from the inside out. The open-plan living area is the heart of the home and also where you will find a well appointed kitchen, equipped with a gas cooktop, electric oven, dishwasher, and ample cupboard space - a room where culinary delights and family gatherings come together effortlessly.
Sleeping accommodation consists of three bedrooms, each adorned with built-in robes and double-glazed windows that not only invite natural light but also ensure comfort. The large bathroom, featuring dual vanities and retrofit double glazing, adds a touch of luxury to everyday living.
Venture outside to discover a low-maintenance ModWood rear deck, where you'll be greeted by leafy treetop views in the warmer months and mountain, sometimes even snow-capped, views in the cold Canberra winters. You're surrounded by established gardens that include mature fruit trees, six wicking beds, and ample space for your vegetable gardens. The presence of a chicken run enhances the charm of this backyard oasis, providing a delightful touch of rural life.
Additional creature comforts include ducted reverse cycle heating and cooling, a fireplace, a laundry room with external access, a single lockup garage and an oversized single carport. Solar panels on the roof contribute to both sustainability and cost-efficiency whilst multiple rainwater tanks also align with the commitment to sustainable living.
Whether you are looking to downsize, buy your first home or add a savvy investment to your portfolio, this is a home you need to see.
PLEASE NOTE THIS PROPERTY WILL GO TO AUCTION THURSDAY, 22ND FEBRUARY - 14 WALES STREET, BELCONNEN AT 5:00PM
Features:
Quiet and friendly neighbourhood
Large front deck
Open plan design
Well appointed kitchen with gas cooktop, electric oven, dishwasher and ample cupboard space
Retrofit double glazing in the living area
3 bedrooms with built-in robes and double-glazed windows
Large bathroom with dual vanities and retrofit double glazing
Laundry room with external access and retrofit double glazing
Ducted reverse cycle heating and cooling
Fireplace installed
Solar panels
Low-maintenance ModWood rear deck
Established gardens including mature fruit trees, six wicking beds and space for veggie gardens
Chicken run
Fully fenced yard
Multiple rainwater tanks
Single lock-up garage with remote control access
Oversized single carport
Additional off-street parking
Stats:
Build: 1974
Block: 721sqm
Living: 123sqm
EER: 5.5
UV: $440,000
Rates: $2,675 pa
Land Tax: $4,267 pa
Disclaimer: All information regarding this property is from sources we believe to be accurate, however we cannot guarantee its accuracy. Interested persons should make and rely on their own enquiries in relation to inclusions, figures, measurements, dimensions, layout, furniture and descriptions.
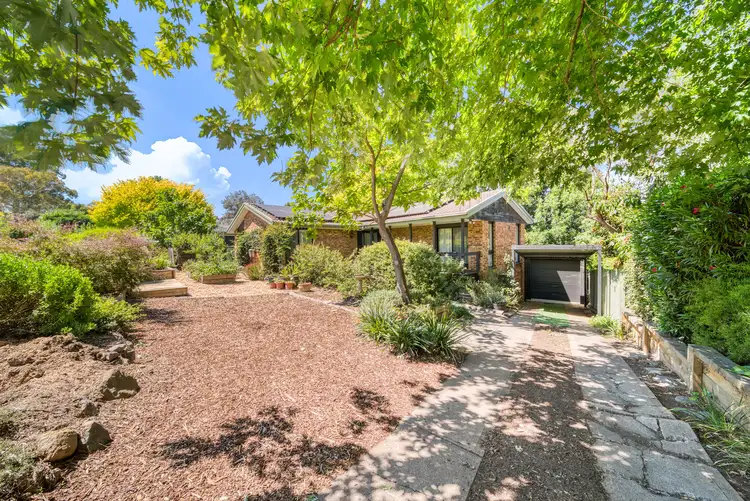
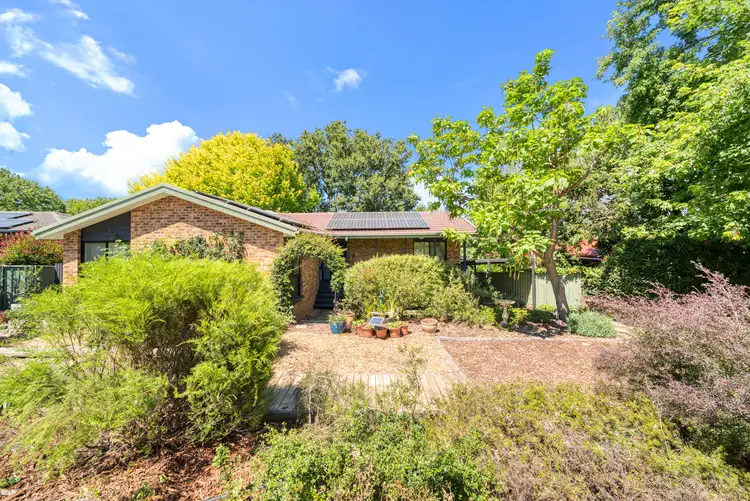
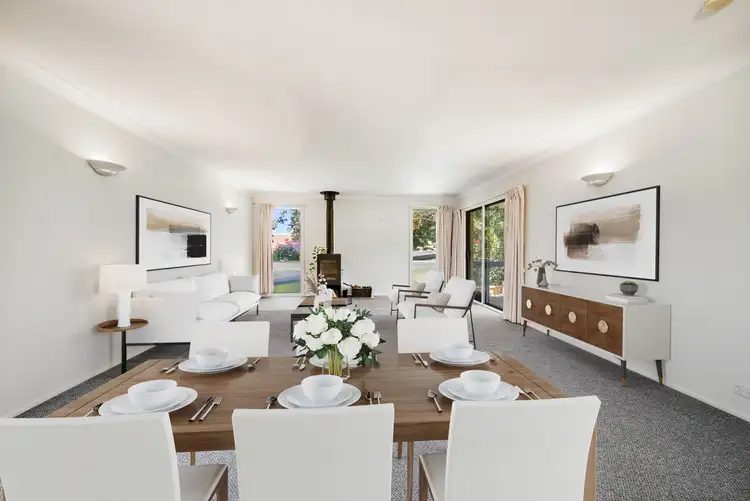
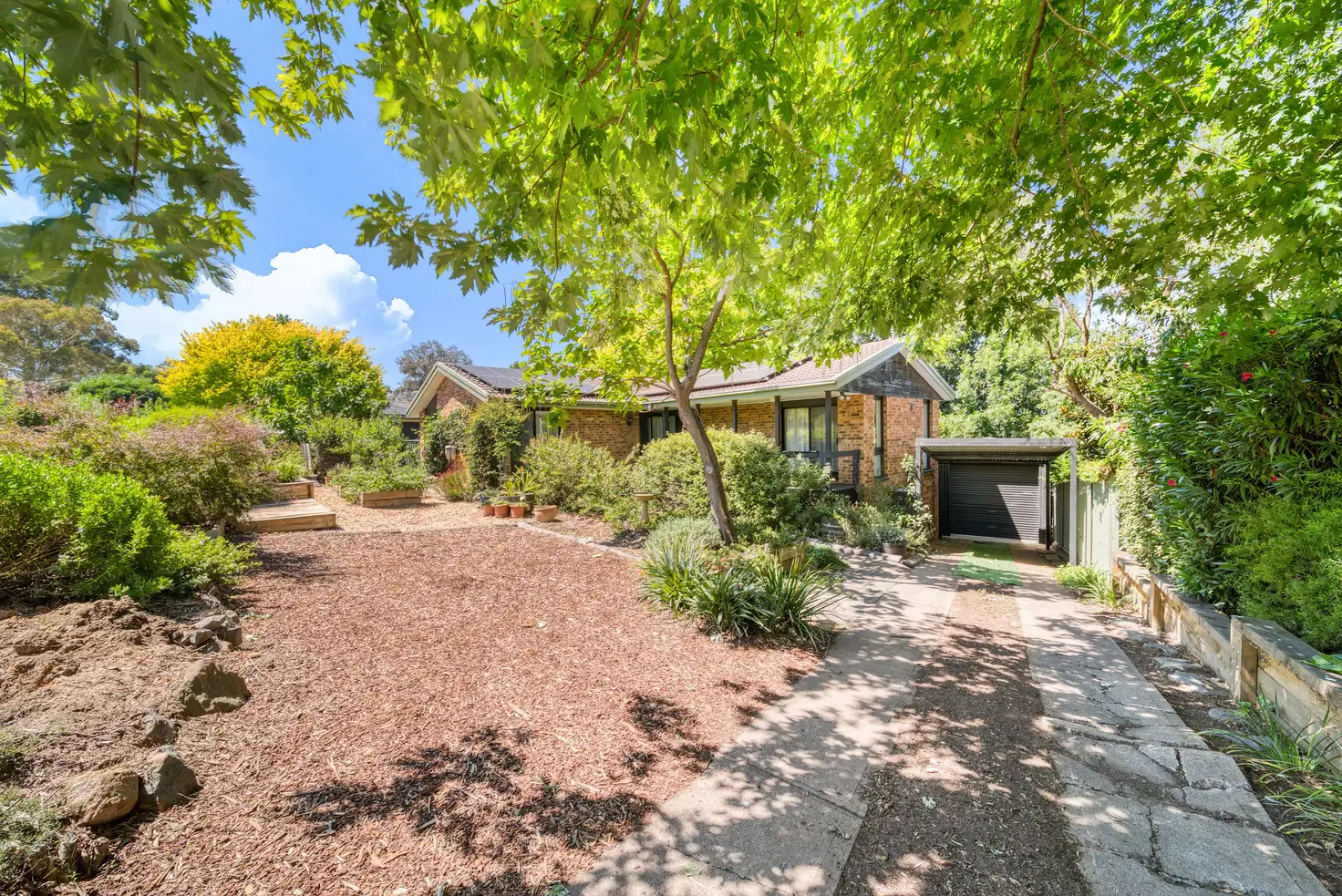


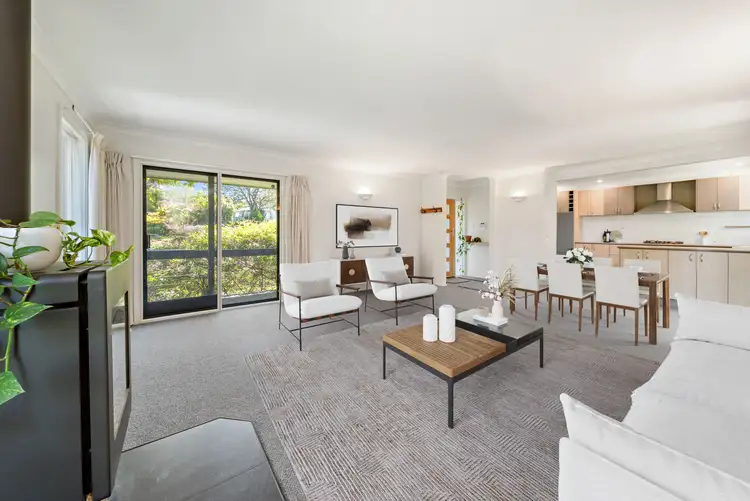
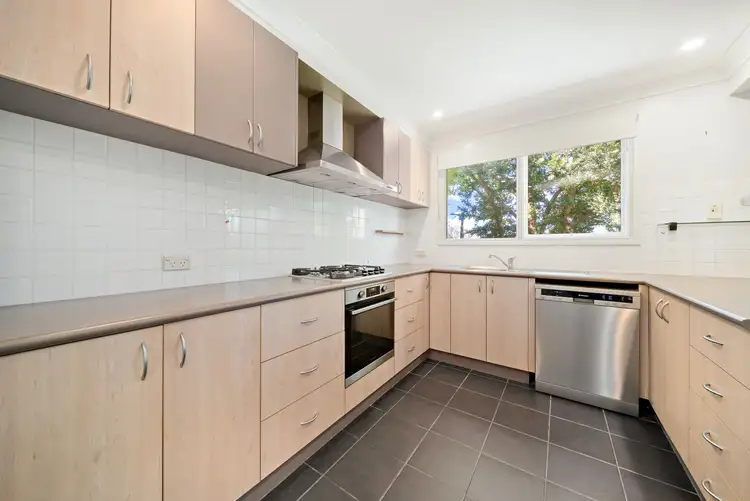
 View more
View more View more
View more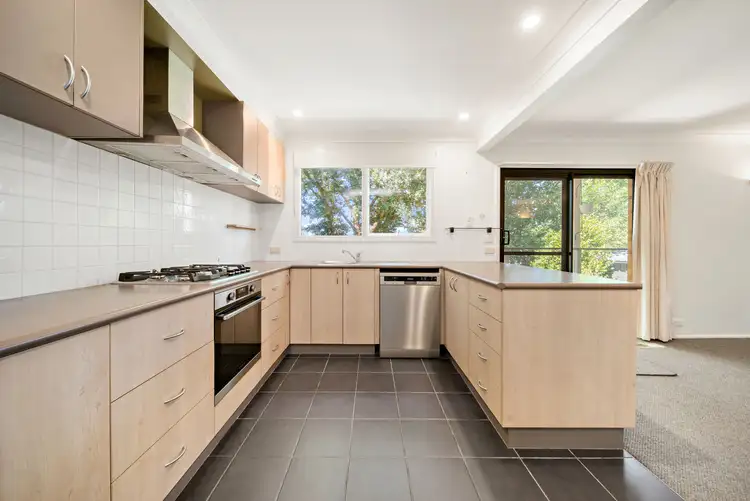 View more
View more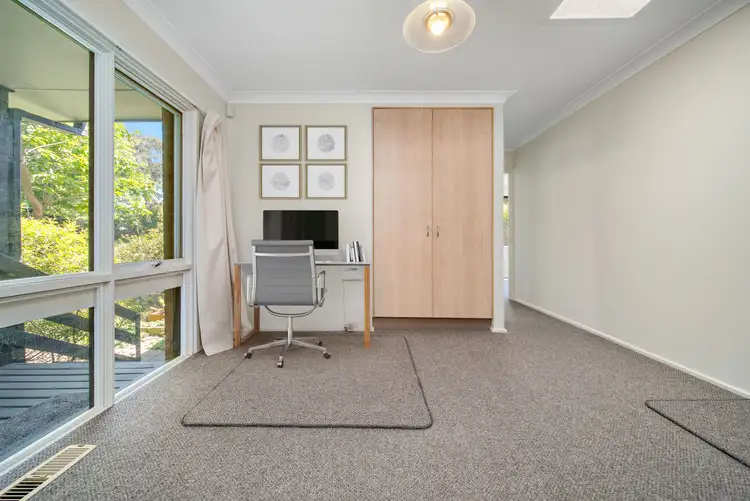 View more
View more
