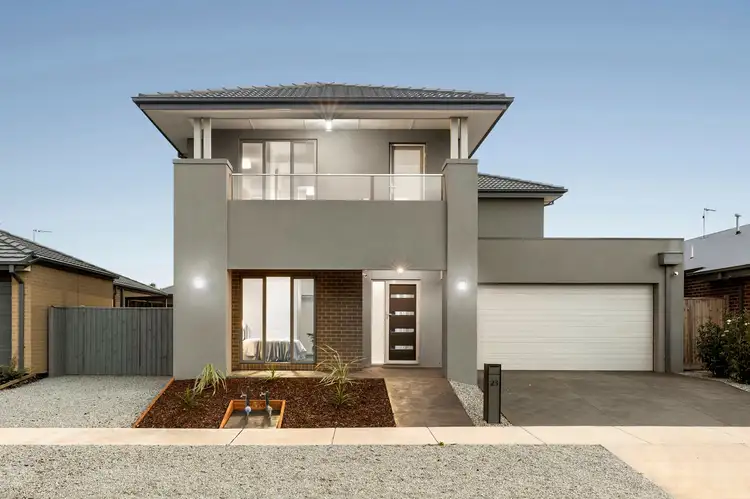Positioned in one of Armstrong Creek's best pockets, this grand family home combines impressive function and smart features making it the perfect choice for those seeking an impressive 42 square home. A seamless blend of style and practicality, this well considered property offers something for everyone with multiple living zones and legendary entertaining, catering to all members of the family. From the moment you arrive, the magnificent facade with stately street appeal and double side gate access sets the tone for what’s to come—an inviting, family home that is a must see.
As you step inside, you’re greeted by a spacious entryway featuring raised ceilings and a downstairs guest bedroom and ensuite showcasing the versatility and function. A theatre/media room offers family movie nights or a quiet retreat. The heart of the home is the stunning kitchen and open plan living. Stone benchtops and a walk in pantry enhance the space’s practicality. The open-plan living and dining areas flow effortlessly into your grand undercover alfresco which provides the perfect flow for indoor-outdoor living. Plumbing provision enables an outdoor kitchen making entertaining and gathering with loved ones are a breeze with an abundance of space. A downstairs powder room and under stair storage add to the homes functionality.
Upstairs, a second living area offers versatility—a dedicated retreat or relaxing living. Your private sanctuary awaits in the expansive master suite, a double door entry complete with a large walk in robe and private balcony that offer serene views. The private ensuite showcases a double shower and twin extended vanitiy. A further 3 additional bedrooms and main bathroom showcase the ample space and ability to cater to all.
Extremely spacious yet low maintenance outdoor living features synthetic turf, paving and a 6x3m garden shed ensuring you can enjoy the outdoors without the need for constant maintenance. Boasting a 6.63kw solar system, a second enclosed outdoor area and fire pit enhance the outdoor area's versatility. This home makes no mistake in providing everything the growing family needs, providing the perfect entertainer ready to move in! Located in a wonderful position within walking distance to the Warralily Village Shopping Centre, cafes, schools and childcare centre, this home has it all.
Kitchen: Raised ceilings, 20mm stone island bench, 900mm built in appliances and range hood, under mount sink, overhead cabinetry, walk in pantry, fridge cavity, plumbing provision, down lights.
Living/Dining: Raised ceilings, sliding stacker doors, windows with roller blinds, tiles.
Theatre/Media: Raised ceilings, versatile, carpet, ducted heating, window.
Master Bedroom: Grand, double door entry, private balcony, large walk in robe, feature windows, ducted heating, evaportaive cooling, TV and data points and carpet.
Ensuite: Double shower, extended shower niche, double hand held and rainfall shower heads, twin vanity with ample storage, power point, towel rack, frosted glass window, seperate toilet.
Downstairs Guest Bedroom: Raised ceilings, ceiling fan with light, walk in robe, feature windows, ducted heating, carpet.
Ensuite: Semi-frameless shower, shower niche, double hand held shower heads, single vanity with ample storage, towel rack frosted glass window, open toilet.
Second Living: Spacious, open, carpet, window with roller blind.
Additional Bedrooms: Spacious, one with walk in robe, carpet, window with roller blind, ducted heating, built in robes.
Main Bathroom: Semi frameless shower with shower niche, hand held shower head, towel rack, single vanity with ample storage, bath, separate toilet.
Outdoors: Low maintenance, grand undercover alfresco approx 10x4, concrete pad, 6x3m garden shed, double side gate access, clothes line, synthetic turf, fire place, enclosed side area, security lights, outdoor feature lights.
Mod cons: 6.63kw solar system, downstairs powder room, large laundry with external access, under stair storage, tv points, data points throughout, ducted heating throughout, evaportaive cooling upstairs.
Ideal for: Families, couples, rightsizers, investors.
Close by local facilities: The Village Warralily, Iona College, Armstrong Creek School, Oberon High School. Local Parks, walking and bicycle tracks. Five minutes to the Marshall Train Station via Reserve Road. Easy access to Surf Coast Highway, Geelong Ring Road and the Geelong CBD via Boundary Road. Further access to the Bellarine Peninsula via Barwon Heads Road.
*All information offered by Armstrong Real Estate is provided in good faith. It is derived from sources believed to be accurate and current as at the date of publication and as such Armstrong Real Estate simply pass this information on. Use of such material is at your sole risk. Prospective purchasers are advised to make their own enquiries with respect to the information that is passed on. Armstrong Real Estate will not be liable for any loss resulting from any action or decision by you in reliance on the information. PHOTO ID MUST BE SHOWN TO ATTEND ALL INSPECTIONS








 View more
View more View more
View more View more
View more View more
View more
