Welcome to 23 Crabtree Crescent, Berwick – a breathtaking, brand-new home built by the renowned Carlisle Homes in 2024. This is a rare opportunity to own a property that offers the perfect blend of space, luxury, and comfort in one of Berwick's most desirable and family-friendly estates.
Designed with growing families in mind, this modern four-bedroom home sits proudly on a generous 448m² block, providing ample space for children to play and families to unwind. Boasting a master suite complete with a walk-in robe and luxurious ensuite, this home provides the ultimate retreat for parents. The additional three spacious bedrooms are ideal for kids or guests, all featuring ample built-in storage to keep your home organized and clutter-free.
This property offers multiple living zones, ensuring that everyone has their own space. Whether it's enjoying a cozy movie night, tackling school projects in a quiet study area, or entertaining friends and family, you'll never feel cramped. The home's design embraces open-plan living, creating a seamless flow between the chef's dream kitchen, dining area, and living zones.
At the heart of the home is the designer kitchen, meticulously crafted with stone benchtops, premium stainless steel appliances, and an abundance of storage. The standout feature of this kitchen is the large walk-in pantry, offering extra room for your groceries, and a full butler's kitchen, perfect for preparing meals out of sight during dinner parties or family gatherings. This spacious, well-equipped kitchen truly elevates the art of cooking and entertaining.
Step outside into the low-maintenance backyard, where the tranquil waterfront views provide a serene atmosphere that's perfect for relaxing after a busy day. Whether you're enjoying a morning coffee by the water or hosting a weekend barbecue, this private outdoor space offers endless possibilities for family enjoyment.
Key Features Families Will Love:
• Four spacious bedrooms and two premium bathrooms, including a luxurious master suite with a walk-in robe and ensuite
• Multiple living zones to suit every family need, from movie nights to quiet study areas
• Designer kitchen with stone benchtops, stainless steel appliances, walk-in pantry, and a full butler's kitchen
• Double garage with internal/external access, providing convenience and security
• Ducted heating & cooling, ensuring comfort year-round
• Built by Carlisle Homes in 2024, offering contemporary design and premium finishes
• Zoned for highly regarded Kambrya College (just 6 minutes away), as well as other top schools such as Berwick Fields Primary, Nossal High, and Haileybury
• Minutes from Eden Rise Village, Berwick Village, and Fountain Gate, offering a range of shops, cafes, and services
• Easy access to the Monash Freeway, Berwick Station, and Casey Hospital, ensuring convenience for work and health care
• Surrounded by lush parks, playgrounds, and walking trails, ideal for outdoor activities and family adventures
Located in one of Berwick's most sought-after pockets, this home offers convenience, comfort, and style. With schools, shopping precincts, and public transport within easy reach, everything you need is right at your doorstep.
This is an exceptional opportunity to secure a move-in-ready home that ticks every box for growing families – from spacious living areas and designer features to prime location and serene views.
Don't miss out – contact us today to arrange your private inspection and experience the charm of this family oasis firsthand!
Disclaimer: All information has been provided to LJ Hooker by third parties. Buyers should make their own enquiries. Images are for illustrative purposes only.
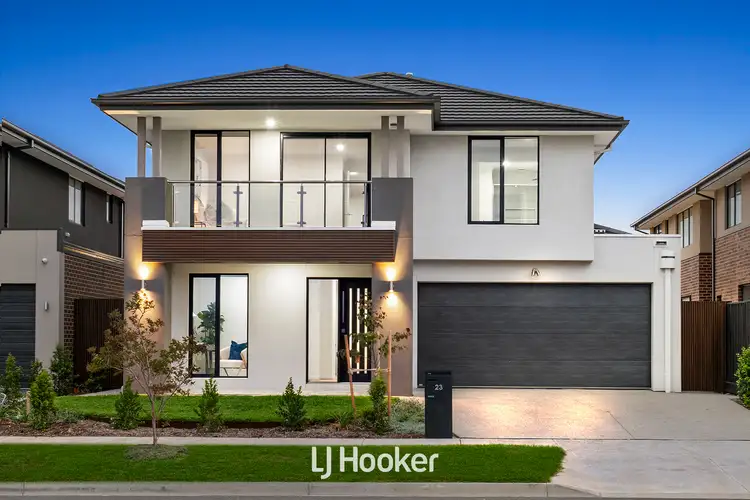
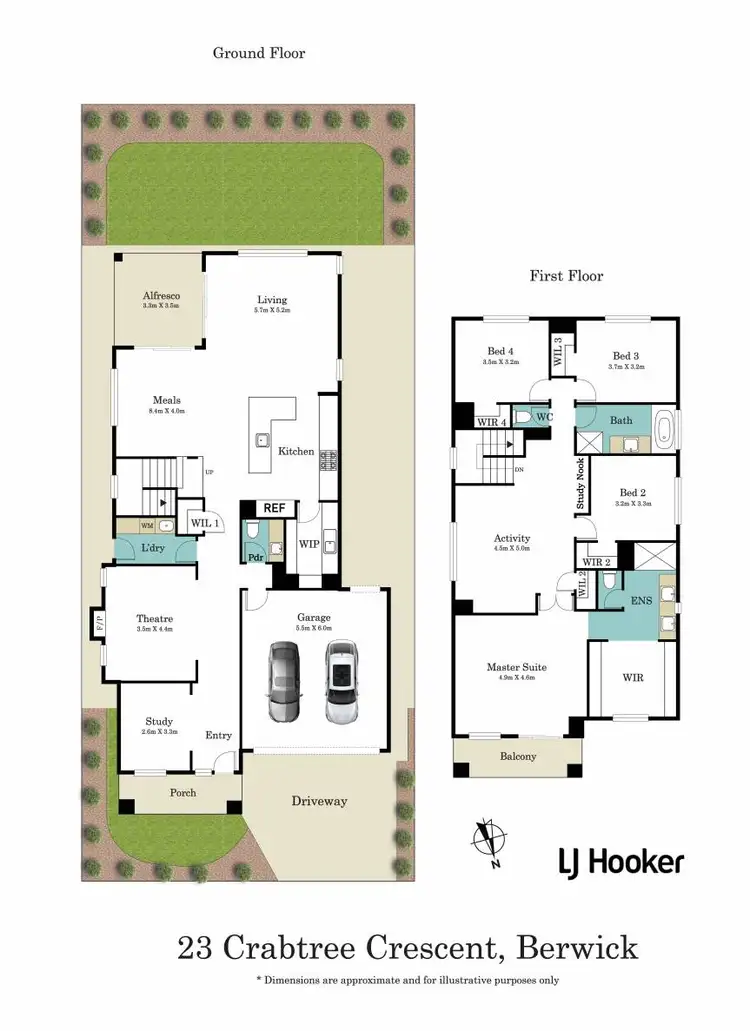
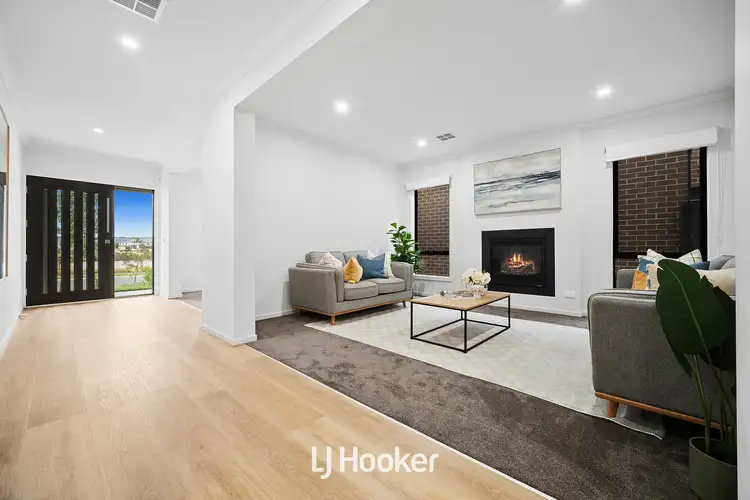
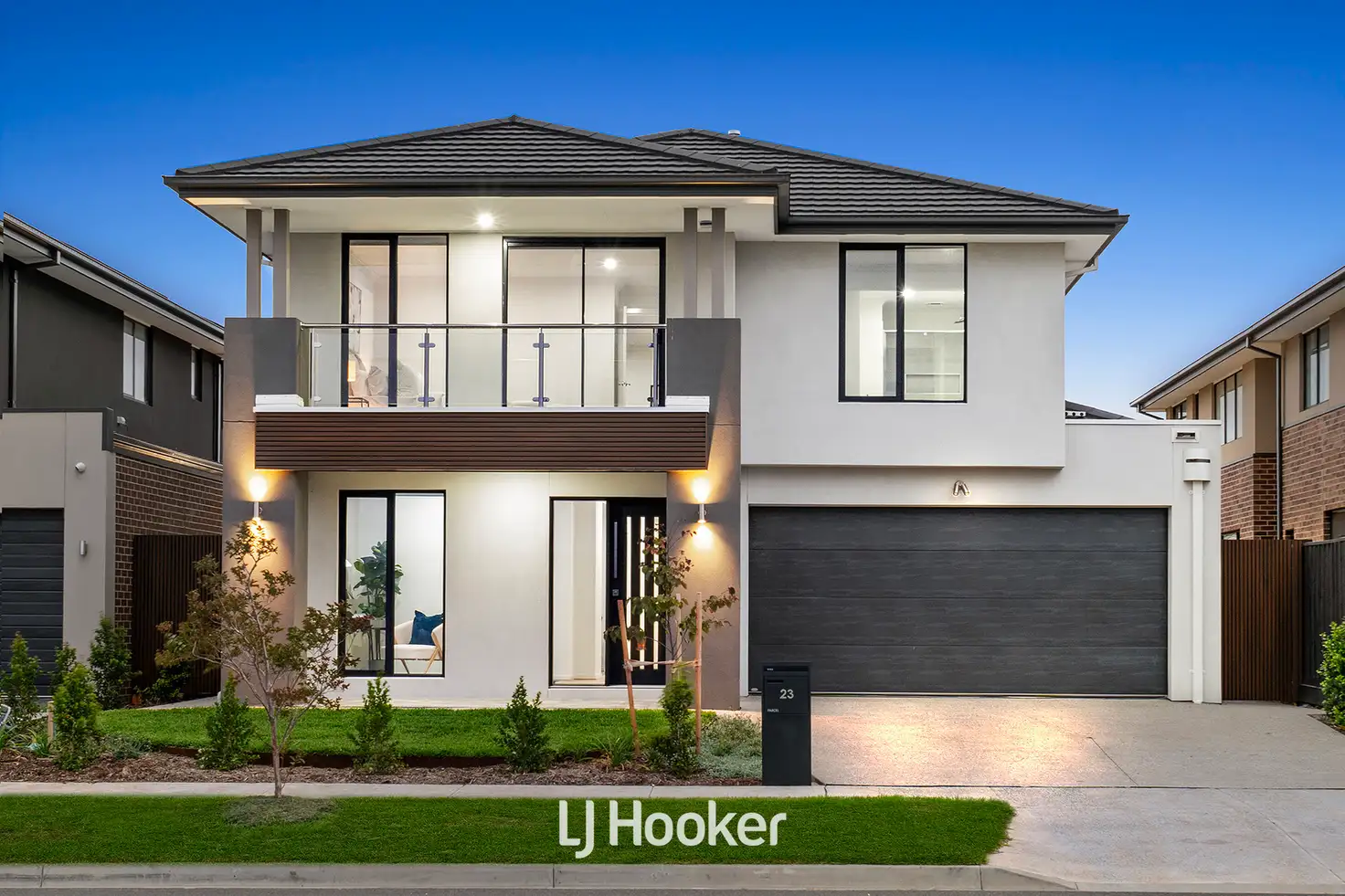


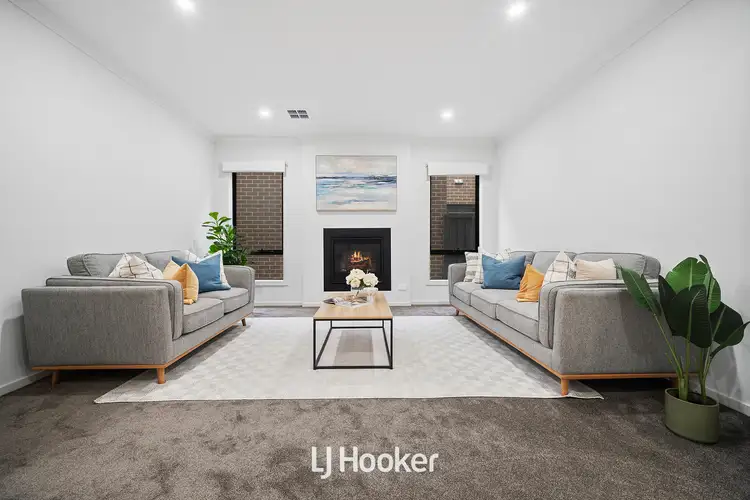

 View more
View more View more
View more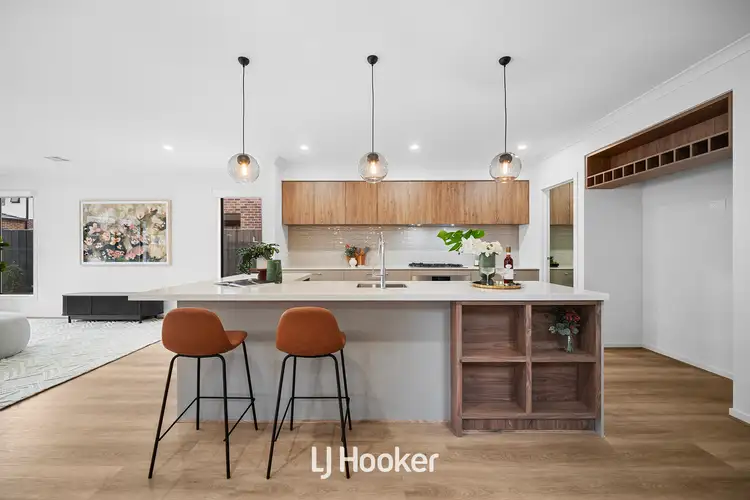 View more
View more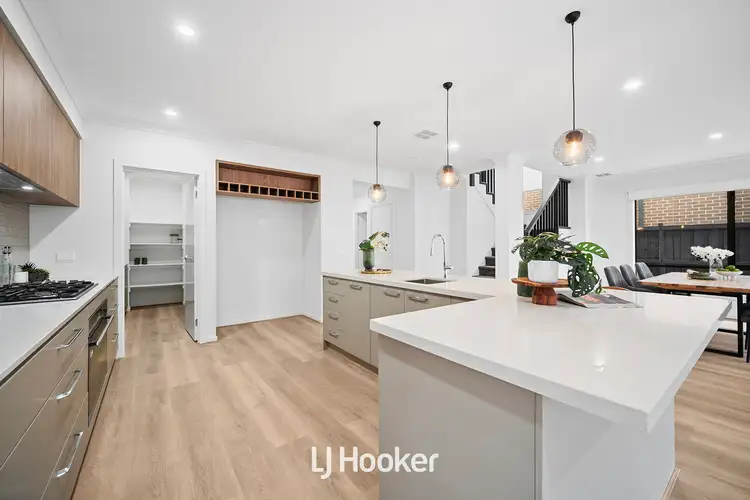 View more
View more
