If you are looking for a sanctuary, as much as you are a functional, flexible family home then look no further.
A great entertainer, this multi-level contemporary style home has many options; whether you are gathering friends and family for a long table lunch on the alfresco, a dinner party for colleagues in the dining area, or casual breakfast under the glory vine in the front courtyard. Glass sliding doors to front and rear of the home create an ever-changing backdrop as the seasons pass.
As you enter the home, it is apparent that this home has a lot to offer. A staircase leads you upstairs and downstairs. The entry level is for living. The kitchen/meals is the heart of the home, has been newly remodelled and renovated with glossy cabinets, stainless steel appliances and walk in pantry. Large enough for everyone to pitch in and prepare the evening meal, whilst catching up on the days event?s is a tradition that has seen this family grow over the years from a family with young children to the four adults who live happily here now, still meeting to hear about everyone?s day. The family room is a large and inviting space which opens out to the front courtyard through glass doors.
Upstairs, the generous main bedroom with walk in robe and ensuite, has a balcony which welcomes the morning sun. Two minor bedrooms are a good size and both have built in robes. The fourth bedroom is one that has changed over the years. Certainly any teenager would be wanting to claim this as theirs, but with studio size proportions and sliding doors out to a large balcony shaded by the beautiful Goldfields River Gum, could suit as a guest room, home office or artists retreat.
Downstairs, is a real bonus. A large room with endless possibilities! Games room for the kids, home theatre, home office, gym ? the list goes own.
The outdoor areas blend seamlessly with the inside living areas and really make this home something very special. Newly decked front and rear gardens with established landscaped and reticulated garden beds are filled with low maintenance planting and feature outdoor solar lighting. A rear laneway at the back of the 420sqm lot gives easy access to trades and the possibility of adding a garage. However, there is a single carport at the front of the home accessed through electronic gates with an extra secure carbay.
All this in sought after Shenton Park which boasts a village lifestyle perfect for growing families, minutes from the CBD, Kings Park, the new hospital precinct, UWA and Perth?s best schools.
Features:
-420sqm lot in Rosalie Park precinct
-Reverse cycle splits systems throughout
-WA Blackbutt timber floors
-Eco timber decking to outdoors
-Newly renovated kitchen and bathrooms
-Energy efficient LED lighting throughout.
-Own bore with high quality bore water
Rates and Levies:
-Council Rates: $2,968.78
-Water Rates: $1,437.32
*Please note that while best effort is made to ensure rates are correct at time of listing, they are provided for reference only and may be subject to change.
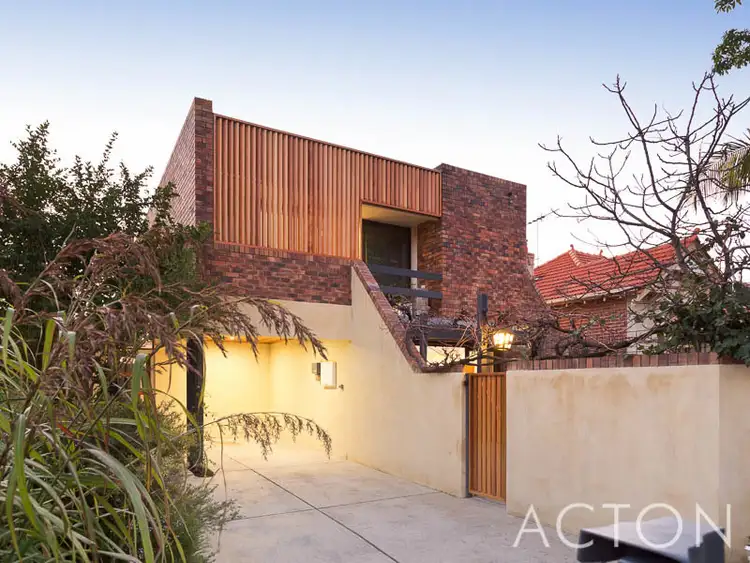
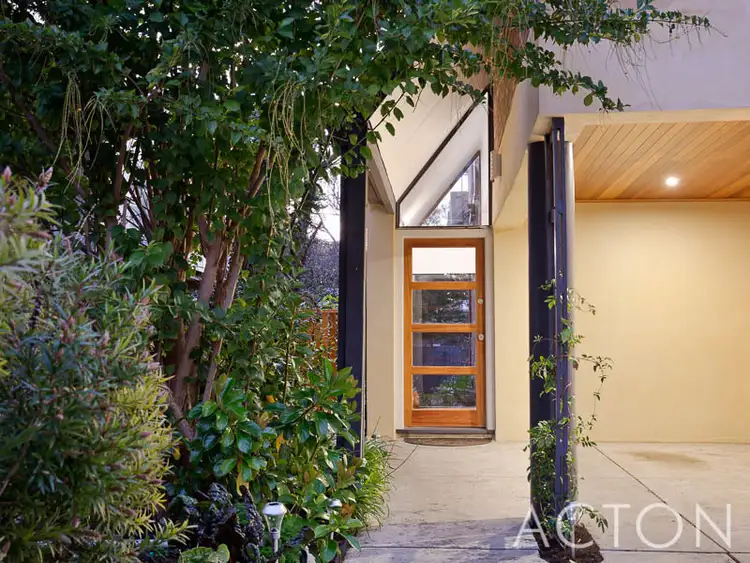
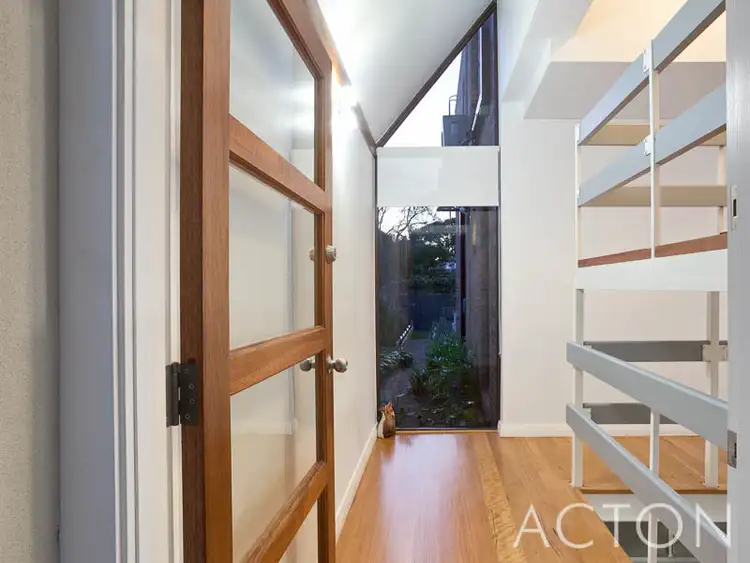
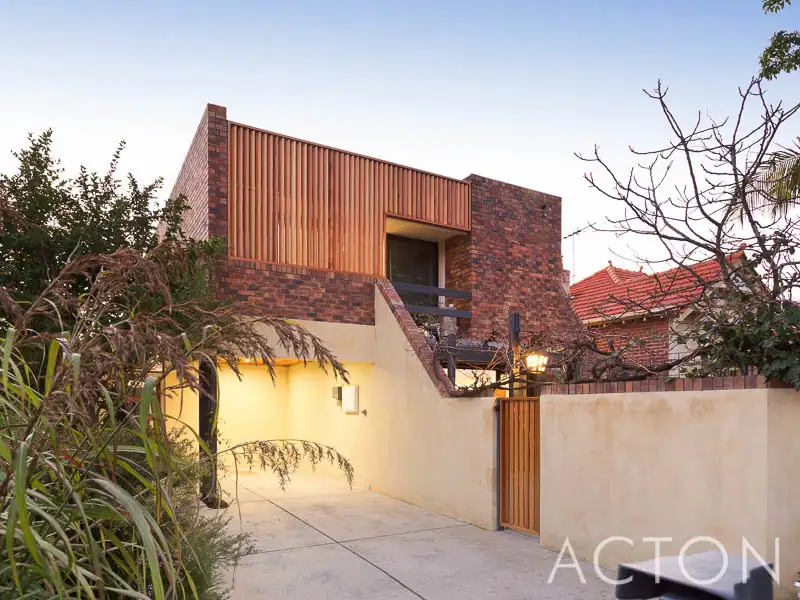


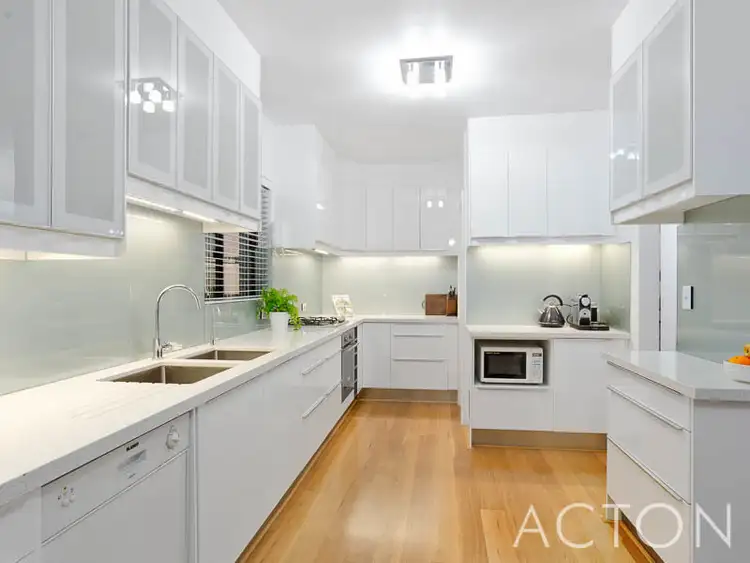
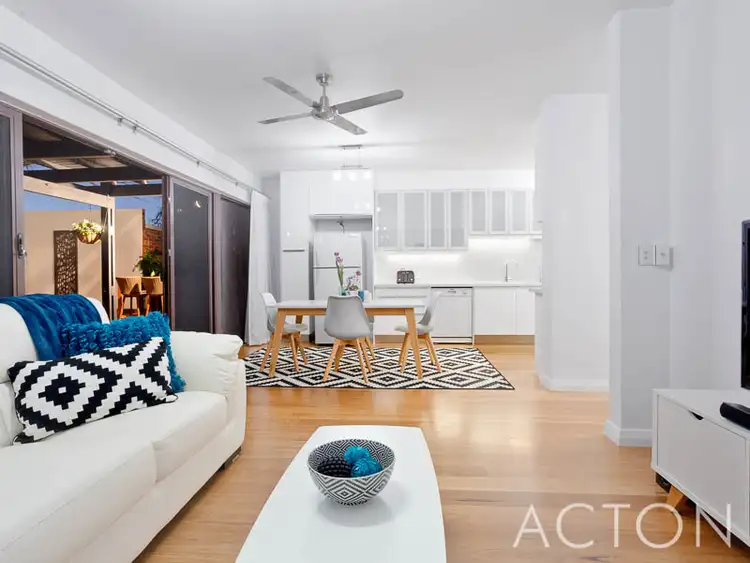
 View more
View more View more
View more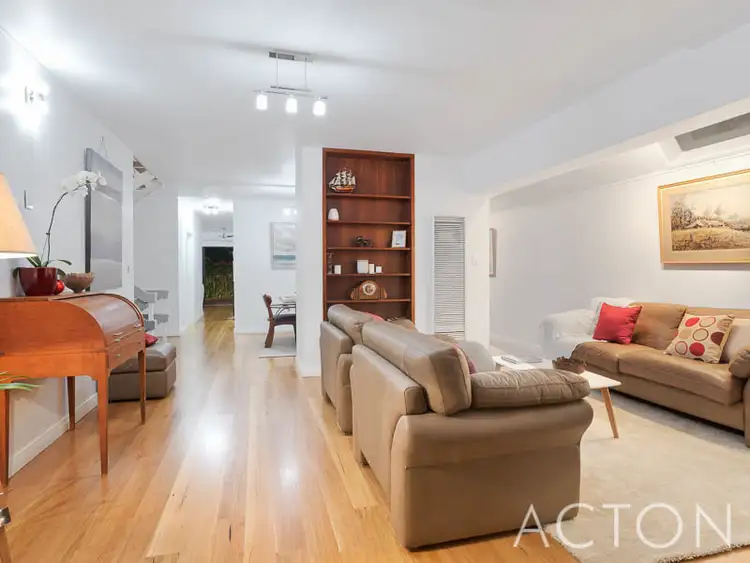 View more
View more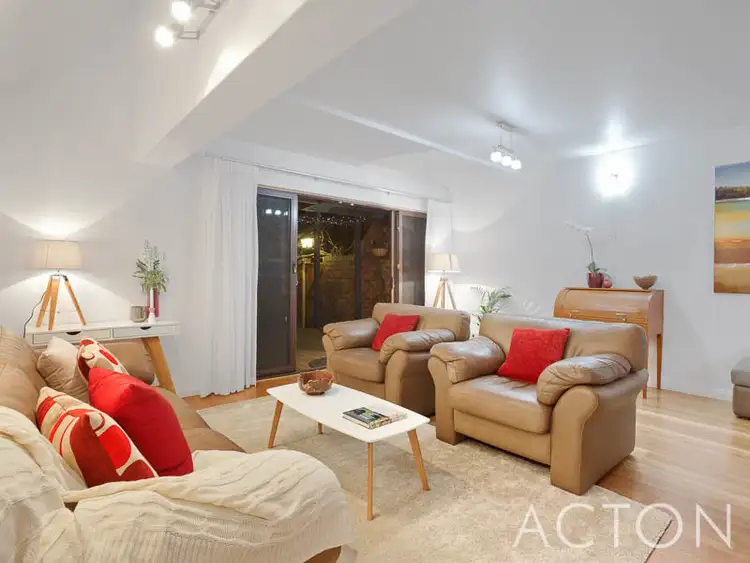 View more
View more
