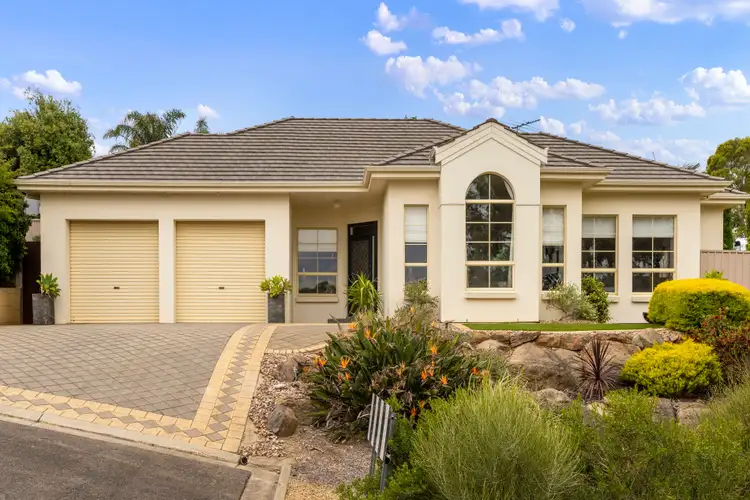Privately located on an elevated allotment in the much sought-after Spring Hill Estate, nestled at the end of a quiet no through road, boasting uninterrupted views over the adjacent reserve, this sensational summer entertainer offers vibrant family living across a free-flowing, open plan design.
With 4 separate living areas and 4 spacious bedrooms, the home promises a modern luxurious, contemporary lifestyle, ideal for the established family who enjoys entertaining at home.
A stately decor immediately impresses as we enter the home to fabulous sweeping foyer. High ceilings, neutral tones and quality downlights enhance the decor of 2 generous formal rooms, the ideal space to receive your guests or relax in comfort.
For everyday casual living, a large combined family/meals offers a bright and modern space. Sleek tiled floors and recessed bulkhead ceilings enhance the liveability.
A stunning modern new kitchen overlooks the family room and features crisp gloss cabinetry, polished Bianco Carrara Marble stone bench tops with waterfall, pendant lighting, breakfast bar, corner integrated pantry, double door fridge freezer and dishwasher with overlooking views to the adjacent outdoor entertaining zone.
When it's time to play, step into a bright, light filled games room, where a wide bay window offers a view over the outdoor living and pool area. There is plenty of space for the billiard table, bar or home gym.
The fun begins outdoors with a high gabled pergola and adjacent deck offering uninterrupted views over the sparkling inground, saltwater chlorinated swimming pool and adjacent reserve. Cook up on the built-in barbecue or enjoy a pizza from the wood fired oven, as you soak up the sun and enjoy the ambience.
A fully landscaped, retained and established allotment offers ample space for the kids to run, play and enjoy, while a double garage with auto roller doors provides secure accommodation for the family cars.
Ducted reverse cycle, three-phase air-conditioning and a massive 32 panel, 10 kilowatt solar system complete a fabulous family entertainer and the perfect 'forever' home.
Briefly:
* Fabulous family entertainer on a fantastically elevated allotment
* Great, no through road, location overlooking adjacent reserve
* Generous formal and casual living areas
* Formal lounge & formal dining or study adjacent entrance
* Open plan family/meals room with luxury kitchen overlooking the Pool.
* Stunning, sparkling and creative kitchen with modern appliances and fittings
* 100sqm of new 600x600mm flooring tiles
* Vibrant, spacious games room with large bay window
* 4 spacious bedrooms, all of good proportion
* Master bedroom suite with luxury ensuite bathroom & large walk-in robe
* Bedrooms 2, 3 & 4 with built-in robes
*Stylishly Upgraded Laundry
* Sparkling, saltwater chlorinated swimming pool
* High gabled pergola and adjacent decked outdoor entertaining area
* Built-in barbecue and wood fired oven
* Fully landscaped, retained and established allotment
* Brand new composite decking outside
* Double garage with auto roller doors
* Ducted reverse cycle, three-phase air-conditioning
* 32 solar panels delivering 10 kW balanced across 3 phases for maximum solar export
* Exciting, salubrious and fantastic 'forever' family home
The many parks and reserves of Golden Grove are within easy reach, including the Springhill Gardens Waterfall sanctuary within a few minutes' walk of the home. Adjacent Cobbler Creek East Reserve, with meandering walking trails and verdant plant life, the perfect spot for your evening walk or daily exercise. The Tea Tree Gully Golf Course just down the road. Local shopping is a pleasure at Golden Grove Village and specialty shopping at Tea Tree Plaza is minutes away.
Conveniently zoned to Greenwith Primary School and Golden Grove High School. Quality private education can be found nearby at Our Lady of Hope School, Pedare Christian College, Gleeson College and St Francis Xavier Catholic School.
Zoning information is obtained from www.education.sa.gov.au Purchasers are responsible for ensuring by independent verification its accuracy, currency or completeness.
Ray White Norwood are taking preventive measures for the health and safety of its clients and buyers entering any one of our properties. Please note that social distancing will be required at this open inspection.
Property Details:
Council | Tea Tree Gully Council
Land | 1,120 sqm (Approx.)
House |345 sqm (Approx.)
Built | 2002
Council Rates | $TBC pa
Water | $TBC pq
ESL | $TBC pa
RLA 278530








 View more
View more View more
View more View more
View more View more
View more
