Welcome to Narangba, one of Brisbane's most sought-after family-friendly suburbs. Surrounded by lush greenery, this peaceful neighbourhood boasts excellent public and private schools, vibrant community spirit, and an abundance of parks, sports fields and recreational facilities. Whether you're starting a family, looking to expand, or seeking a smart investment, Narangba offers the perfect blend of lifestyle and convenience.
Step inside this beautifully presented home and be impressed by the spacious open-plan living area that flows seamlessly to the outdoor entertaining zones. The downstairs layout is designed for relaxed family living, featuring split system air-conditioning, tiled floors, and wide windows that flood the space with natural light. The generous kitchen is well-appointed with premium appliances including a 900mm Omega gas cooktop and electric oven, soft-close drawers, and ample bench space. The kitchen overlooks both the dining area and the rear alfresco, making it ideal for entertaining or keeping an eye on the kids. An additional living space upstairs opens to the front verandah - the perfect retreat or kids' play zone.
The king-sized master bedroom is your peaceful haven, complete with ceiling fan, Fujitsu split system air-conditioning, built-in robe and private access to the sunny verandah. All three additional bedrooms are generously sized doubles, each with built-in robes and ceiling fans, offering space for growing families or visiting guests. The main bathroom features both bath and shower, a vanity, and connects directly to one of the bedrooms, providing convenient two-way access. A separate toilet and an additional powder room downstairs enhance everyday functionality for busy households.
Set on a fully fenced 800m² block, the home also includes a 6m x 5.1m garage with an attached 6m x 3.7m workshop - perfect for tradespeople or hobbyists. There's an internal laundry with external access, a clever study nook beneath the stairs, and solar power to keep costs down. Outdoor living is a standout, with a covered patio for year-round gatherings and a timber deck extending into the backyard, all surrounded by leafy gardens and space for kids or pets to roam. With timber floors upstairs and large-format tiles below, this home combines charm, comfort, and practicality.
Property Features
General & Outdoor
• Fully fenced 800m2 block
• 5kW Solar power
• 6m x 5.1 garage with 6m x 3.7m workshop
• Study nook under stairs
• Internal laundry with external access
• Covered outdoor patio with an additional timber decking area
• Large square tiles downstairs with timber flooring upstairs
Living & Kitchen
Open plan living with split system AC and access to outdoor entertaining area
Kitchen that opens to living room and looks over dining room with premium appliances
- 900mm Omega gas cooktop
- 900mm omega electric oven
- Soft close drawers
Additional living space upstairs with access to verandah
Bedrooms
• Large king sized master bedroom
- Ceiling fan
- Fujitsu ss
- Built in robe
- Access to verandah
• Additional 3 bedrooms all double sized
- Ceiling fans
- Built in robes
• Main bathroom with two way access into one of the rooms
- Bath
- Shower
- Vanity
- Separate toilet
• Powder room located downstairs
Location
• 5 minute drive to Narangba Valley State School
• 5 minute drive to Narangba Valley State High School
• 5 minute drive to Carmichael College
• 5 minute drive to Narangba Valley Shopping Centre
• 7 minute drive to Narangba Train Station
• 9 minute drive to the M1
• School Catchment: Narangba Valley State School & Narangba Valley State High School
Homes like this are rare in today's market - spacious, well-kept, and located in one of Narangba's best streets. With strong appeal for families, tradies, and savvy investors, this is a property that ticks all the right boxes. Contact Kat today to arrange your inspection before it's gone!
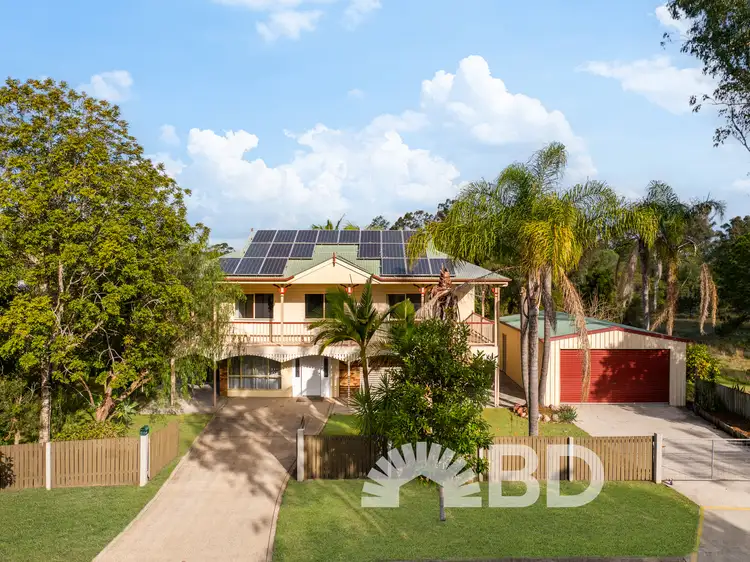
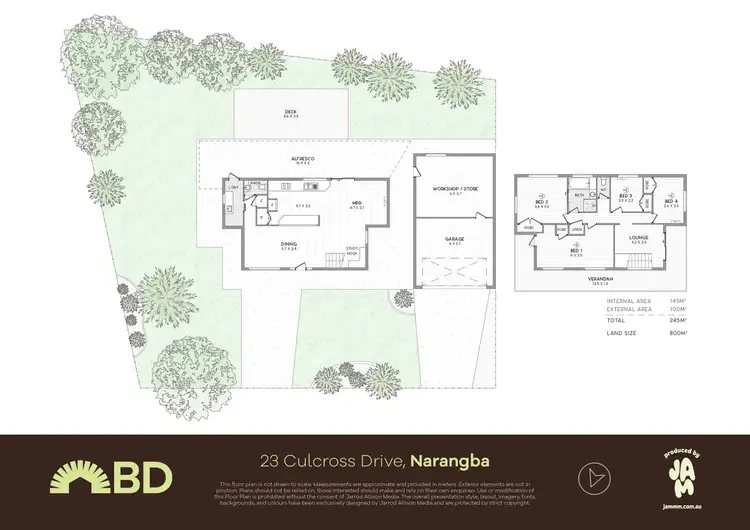
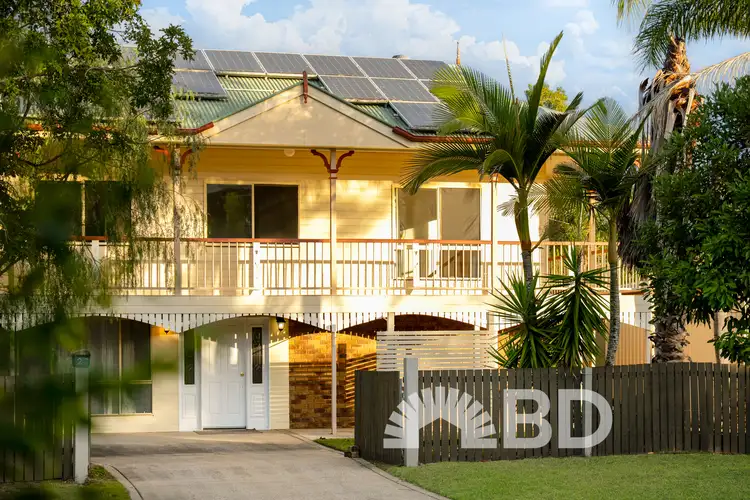
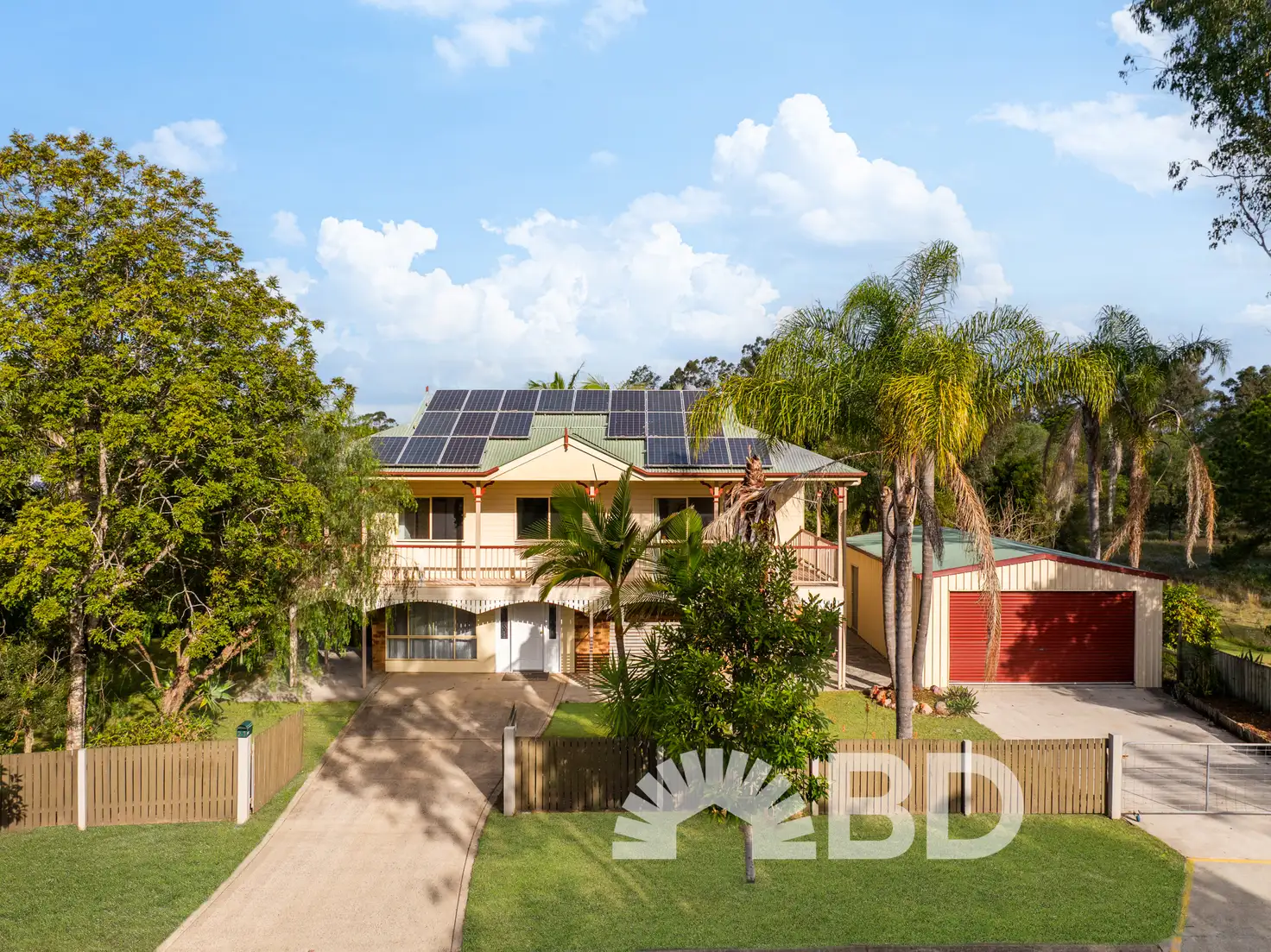


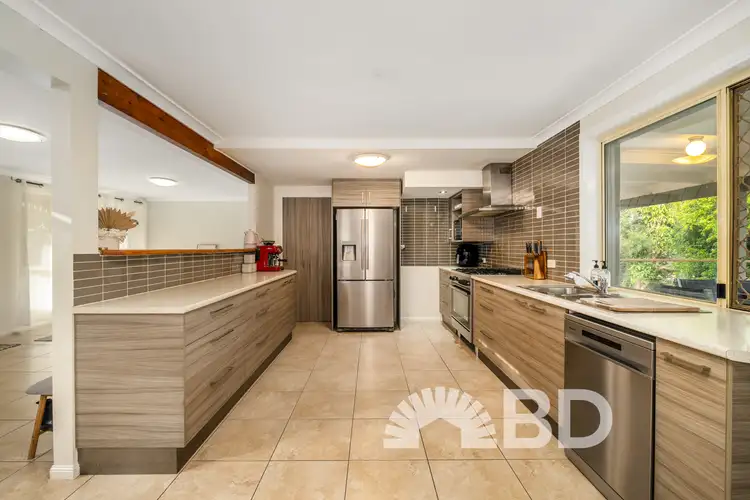
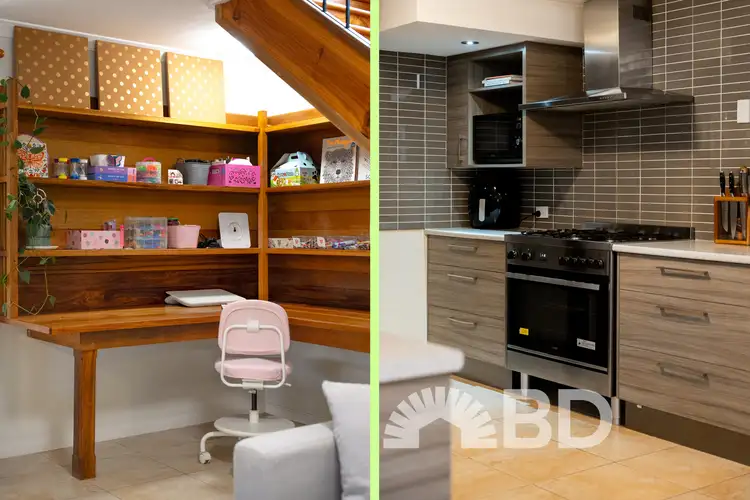
 View more
View more View more
View more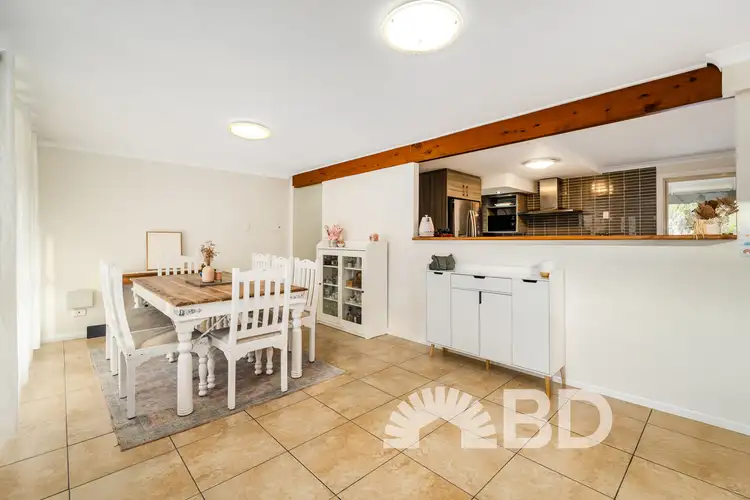 View more
View more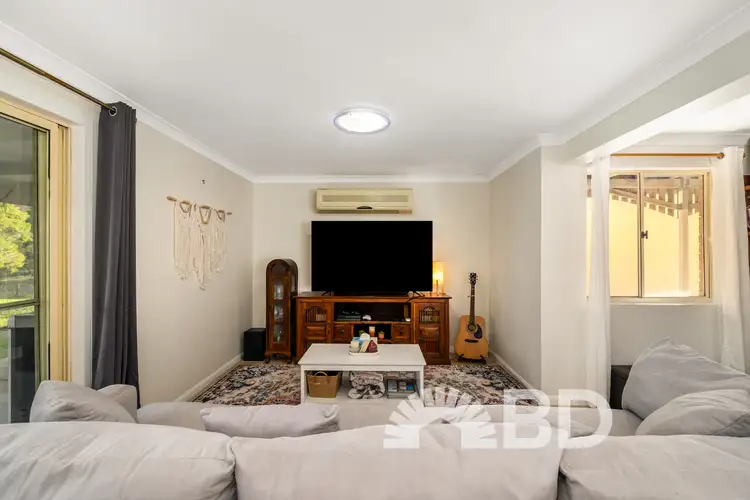 View more
View more
