$1,068,000
4 Bed • 2 Bath • 2 Car • 1120m²
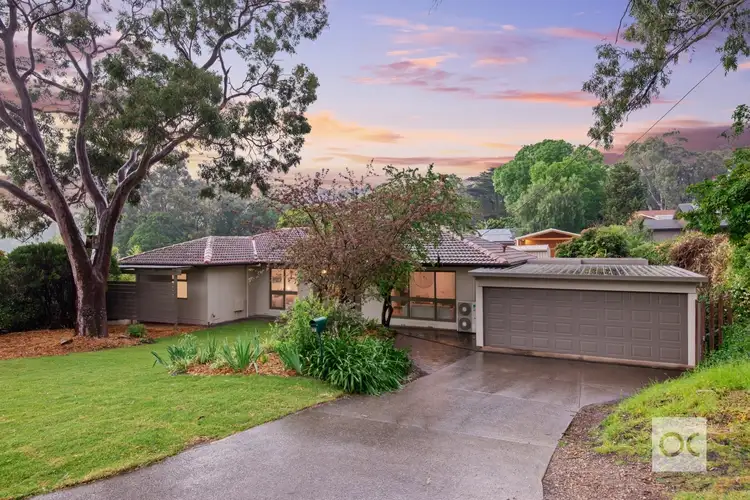
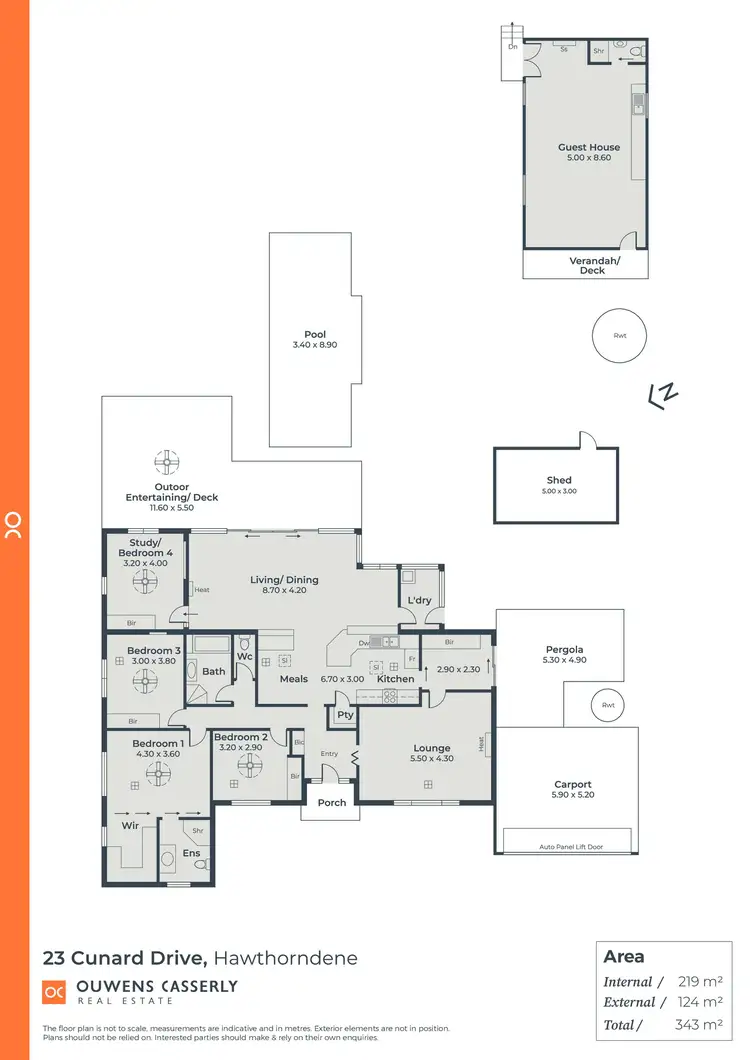
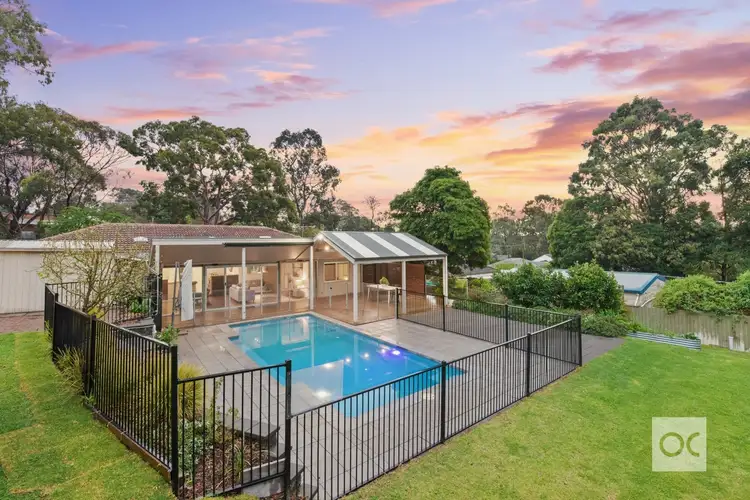
+17
Sold
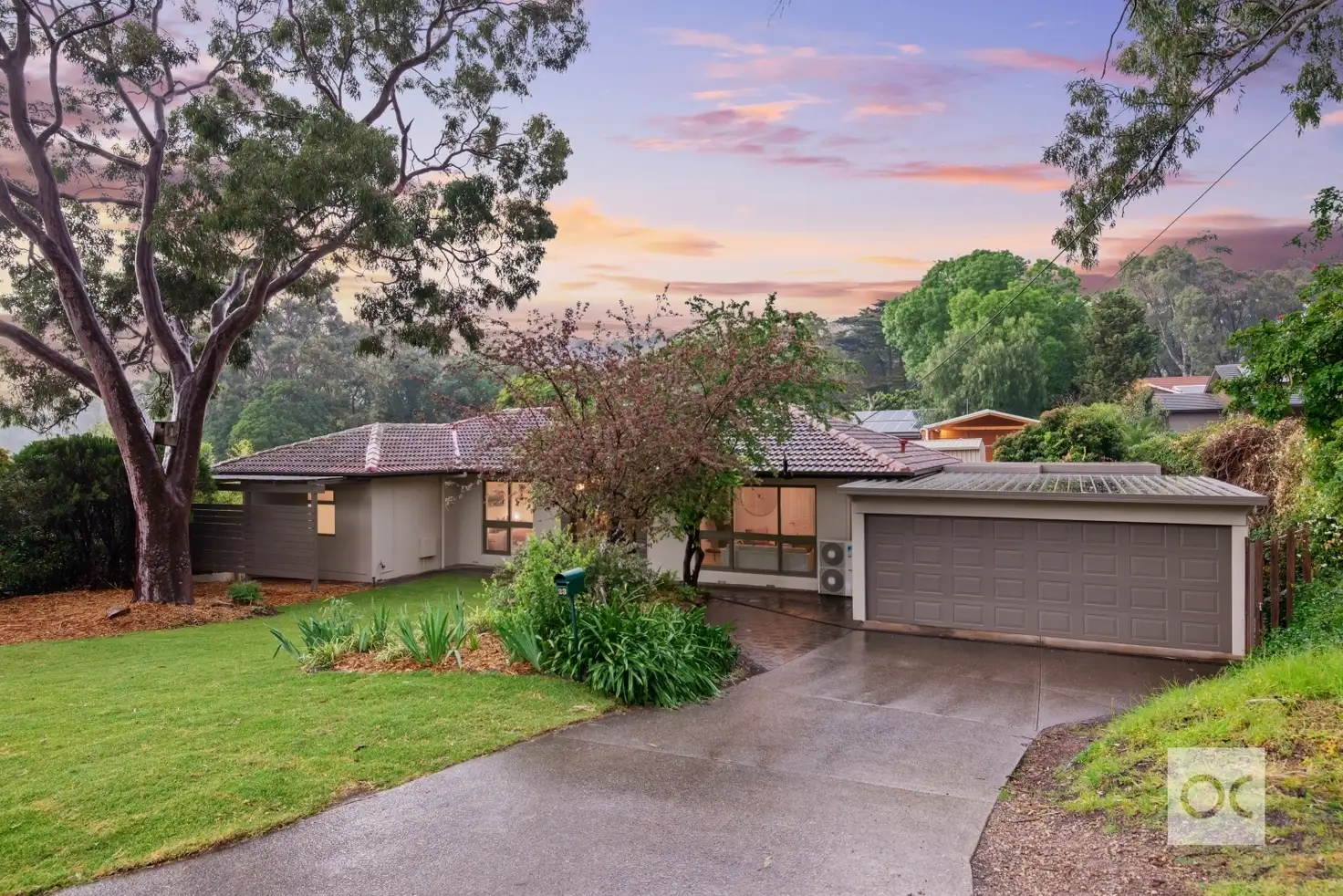


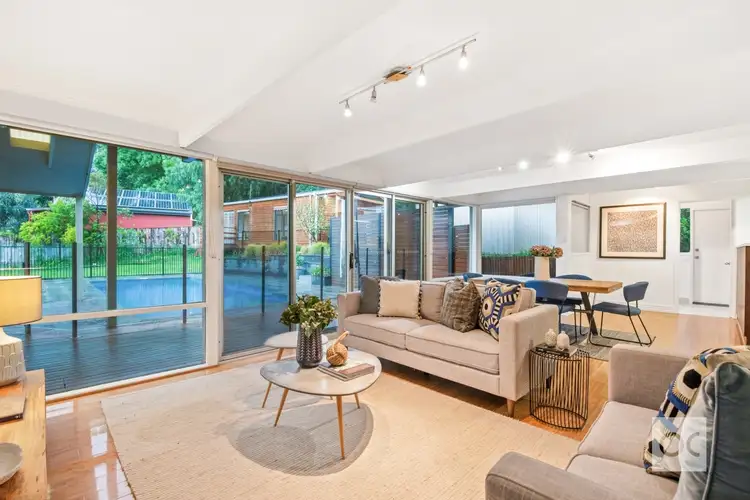
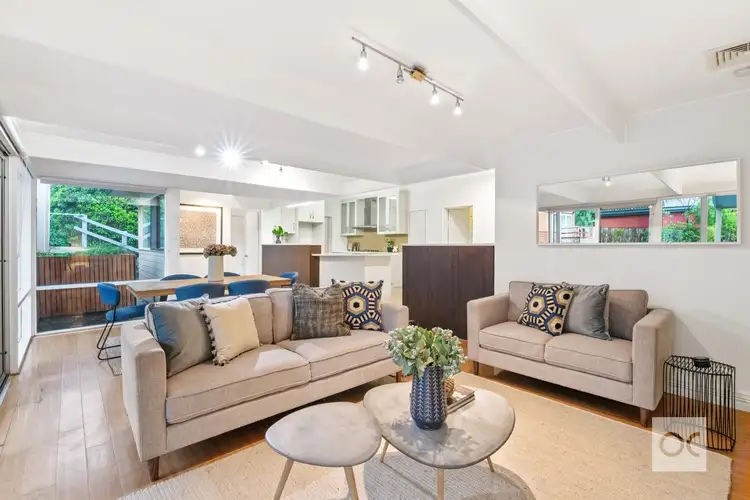
+15
Sold
23 Cunard Drive, Hawthorndene SA 5051
Copy address
$1,068,000
- 4Bed
- 2Bath
- 2 Car
- 1120m²
House Sold on Sat 30 Oct, 2021
What's around Cunard Drive
House description
“The family entertainer with pool, studio & serenity… not the isolation”
Building details
Area: 343m²
Land details
Area: 1120m²
Property video
Can't inspect the property in person? See what's inside in the video tour.
Interactive media & resources
What's around Cunard Drive
 View more
View more View more
View more View more
View more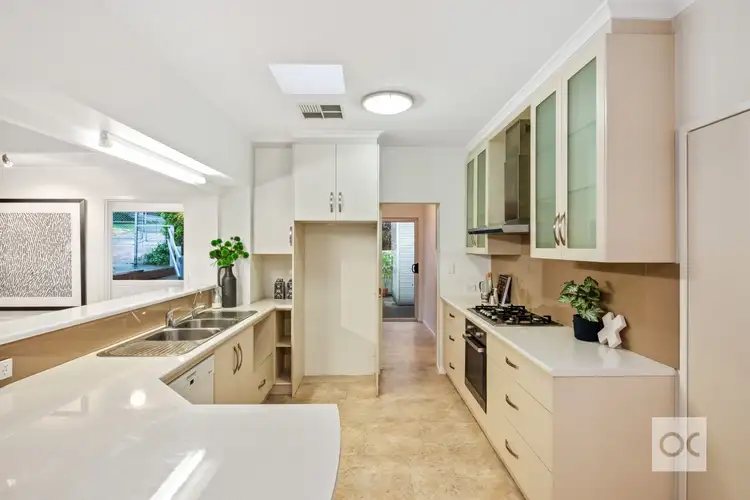 View more
View moreContact the real estate agent

Nic Pernini
OC
0Not yet rated
Send an enquiry
This property has been sold
But you can still contact the agent23 Cunard Drive, Hawthorndene SA 5051
Nearby schools in and around Hawthorndene, SA
Top reviews by locals of Hawthorndene, SA 5051
Discover what it's like to live in Hawthorndene before you inspect or move.
Discussions in Hawthorndene, SA
Wondering what the latest hot topics are in Hawthorndene, South Australia?
Similar Houses for sale in Hawthorndene, SA 5051
Properties for sale in nearby suburbs
Report Listing
