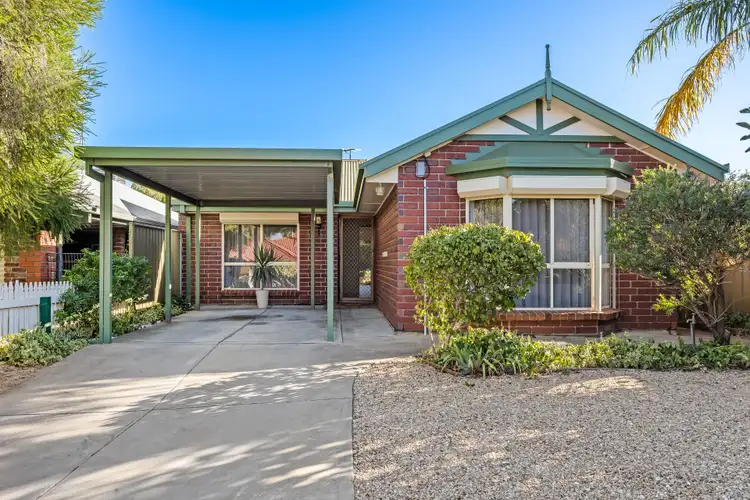Quietly nestled in a low traffic street and settled amongst other quality homes, this delightful modern home features 3 spacious bedrooms and open plan living across a refreshing, manicured garden allotment of approximately 420m².
Security roller shutters to the street facing windows will ensure your comfort and peace of mind while easy access parking for 3 vehicles will accommodate the busy lives of the modern family.
Sleek timber look floors and fresh neutral tones greet us as we enter and flow throughout the living areas with a refreshing contemporary ambience.
Relax in a generous combined living/dining room where a unique open plan layout provides more than enough space for your daily activities. Sliding doors provide a seamless synergy between indoor and outdoor living as you step outside and relax under a high gabled pergola overlooking a spacious lawn covered rear yard.
Cook in style in an upgraded modern kitchen where sleek gloss white push to open cabinetry, frosted glass splashbacks, stone look bench tops, wide breakfast bar, double sink with filtered water, stainless steel appliances and generous pantry space feature.
All 3 bedrooms are of generous proportion and all offer built-in robes with mirror panel doors. The master bedroom boasts a ceiling fan and bright bay window.
A delightful upgraded main bathroom offers floor to ceiling tiles, semi-frameless shower screen, rain head shower, modern vanity and relaxing bath. There is a separate toilet and walk-through laundry with exterior access to complete the wet areas.
Briefly:
* Tidy modern home on generous allotment of 420m²
* Great starter, perfect downscale or an attractive investment option
* Sleek timber look vinyl floors and fresh neutral tones throughout
* 3 spacious bedrooms, all with built-in robes (mirror doors)
* Open plan living/dining room with split system air conditioner and ceiling fan
* Kitchen adjacent living/dining
* Kitchen offers sleek gloss white push to open cabinetry, frosted glass splashbacks, stone look bench tops, wide breakfast bar, double sink with filtered water, stainless steel appliances and generous pantry space
* Sliding door from family room to high gabled pergola
* Pergola overlooking the generous lawn covered rear yard
* Security roller shutters to the street facing windows
* Single carport plus additional parking for 2 more vehicles
* Bright upgraded main bathroom
* Separate toilet and laundry
* Freshly painted
* Great starter for the younger family, perfect downscale or ideal investment
Located in the heart of Golden Grove in a no through road cul-de-sac. The Goldenfields Playground and Reserve plus The Golden Grove Skatepark are within easy walking distance, perfect for kids & teens. Local shopping is a pleasure at Golden Grove Village, also a short walk away, with Tea Tree Plaza close by for your designer and specialty goods.
Public transport is at your doorstep on either The Golden Way or The Grove Way, or catch the Park & Ride to the city from Golden Grove Village.
The local zoned primary school is Golden Grove Primary School and the zoned high school is Golden Grove High School. Local private schools include Our Lady of Hope School, Pedare Junior School, Pedare Christian College, Gleeson College, Golden Grove Lutheran School and Our Lady of Hope School.
Zoning information is obtained from www.education.sa.gov.au Purchasers are responsible for ensuring by independent verification its accuracy, currency or completeness.
Ray White Norwood/Grange are taking preventive measures for the health and safety of its clients and buyers entering any one of our properties. Please note that social distancing will be required at this open inspection.
Property Details:
Council | Tea Tree Gully
Zone | GN - General Neighbourhood\\
Land | 420sqm(Approx.)
House | TBC sqm(Approx.)
Built | 1991
Council Rates | $1362.30 pa
Water | $142.10pq
ESL | $231.95 pa
Disclaimer: As much as we aimed to have all details represented within this advertisement be true and correct, it is the buyer/ purchaser's responsibility to complete the correct due diligence while viewing and purchasing the property throughout the active campaign.








 View more
View more View more
View more View more
View more View more
View more
