$1,156,000
4 Bed • 3 Bath • 2 Car • 893m²
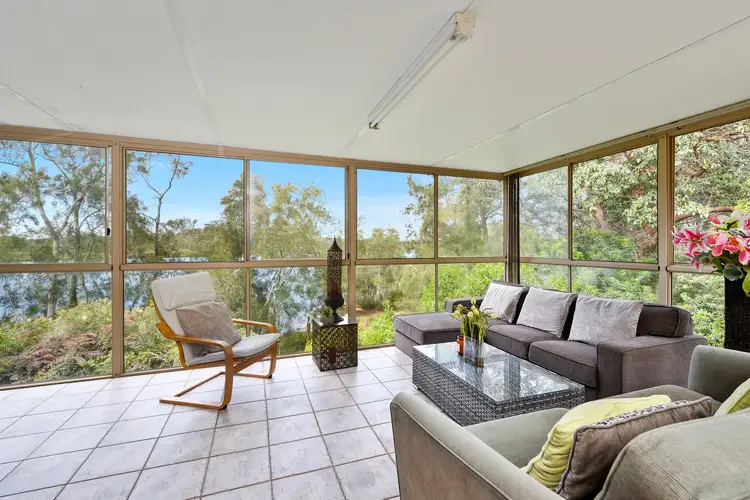
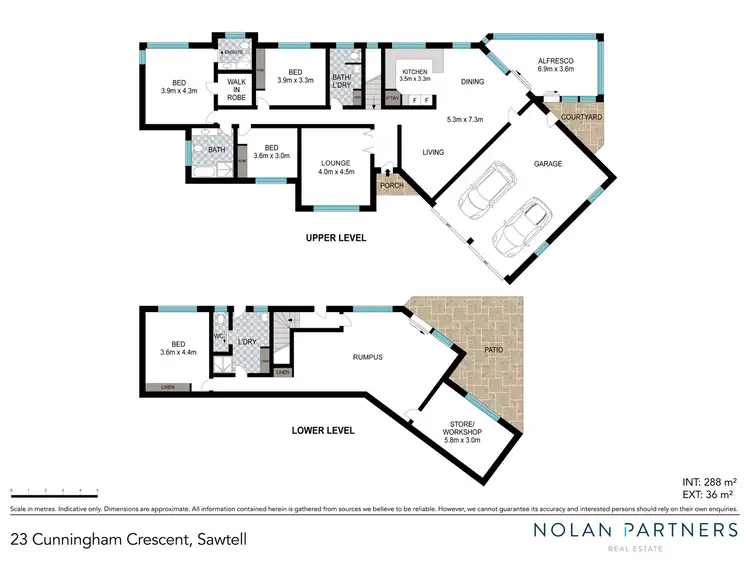
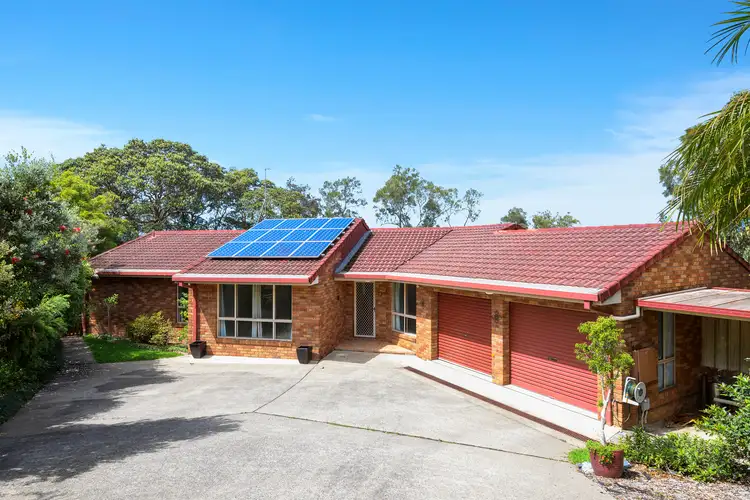
+20
Sold
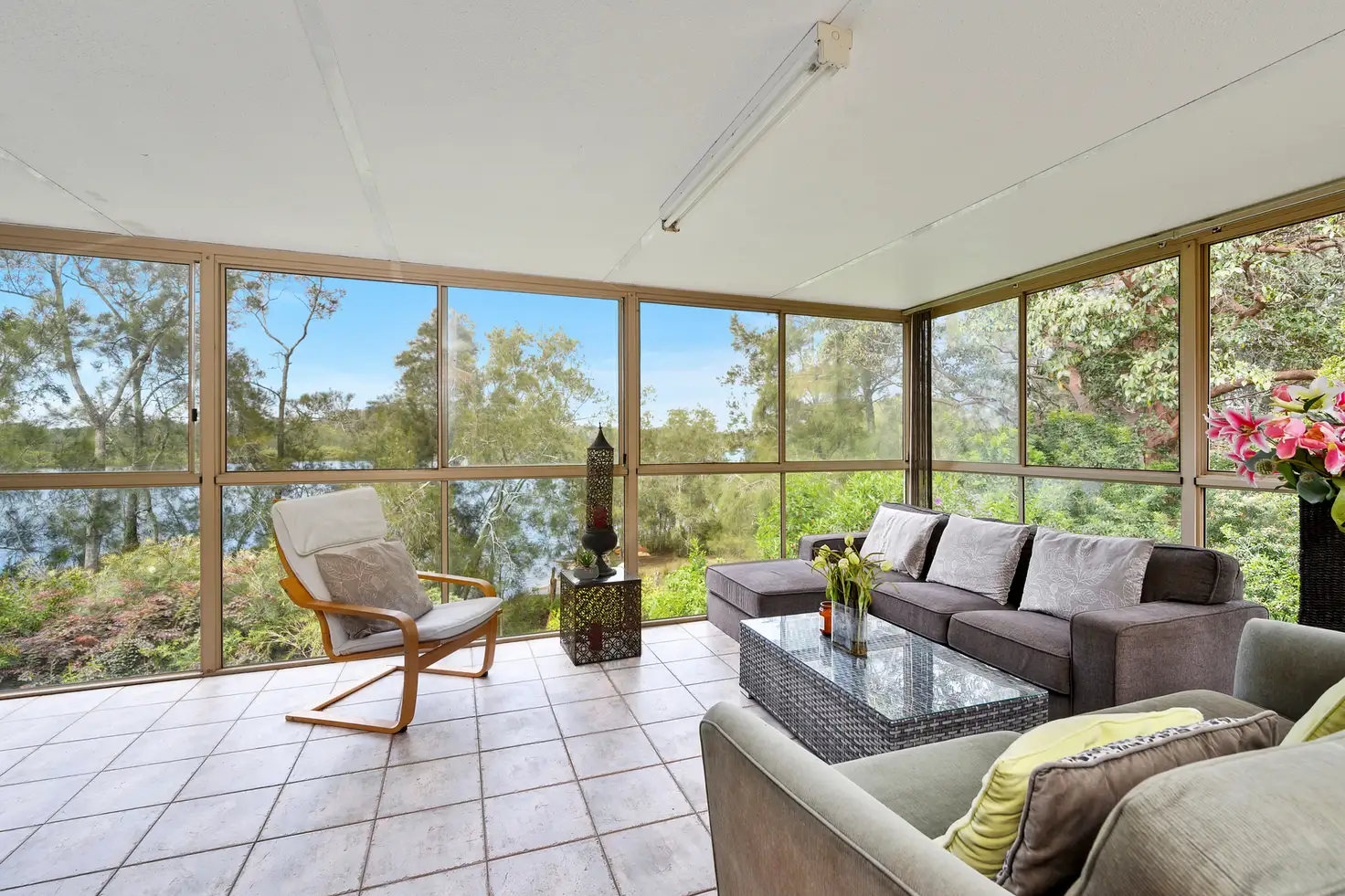


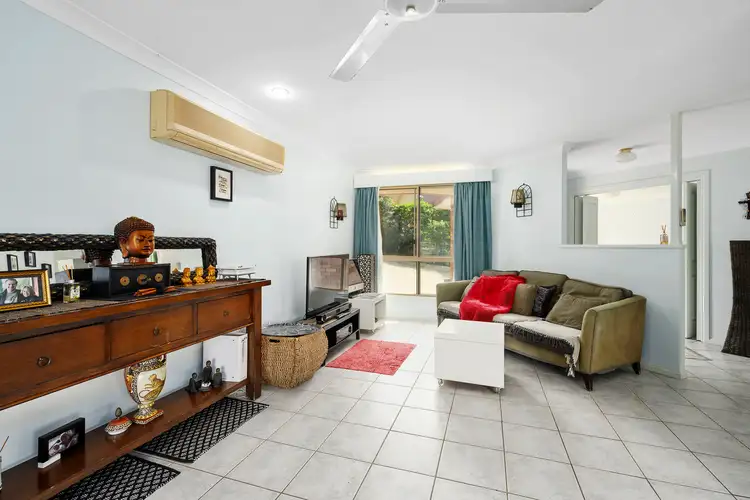
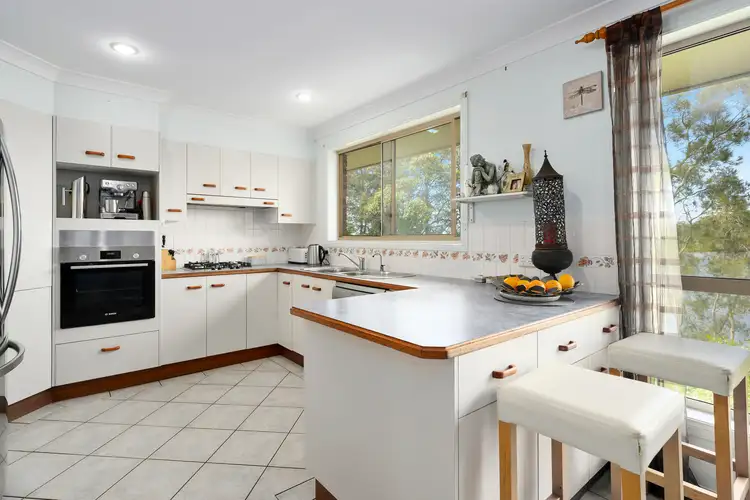
+18
Sold
23 Cunningham Crescent, Sawtell NSW 2452
Copy address
$1,156,000
- 4Bed
- 3Bath
- 2 Car
- 893m²
House Sold on Thu 19 Nov, 2020
What's around Cunningham Crescent
House description
“SOLD BY KENDALL DEVINE 0437 775 485”
Property features
Other features
Area Views, Outdoor Entertaining Area, Water ViewsCouncil rates
$3452 YearlyLand details
Area: 893m²
Interactive media & resources
What's around Cunningham Crescent
 View more
View more View more
View more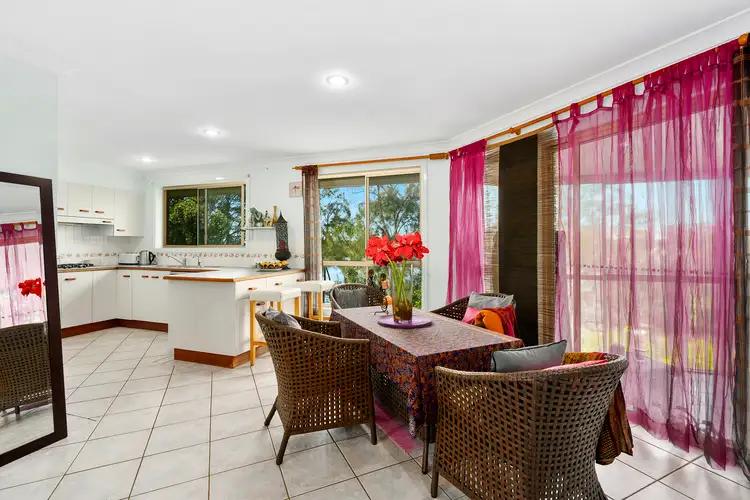 View more
View more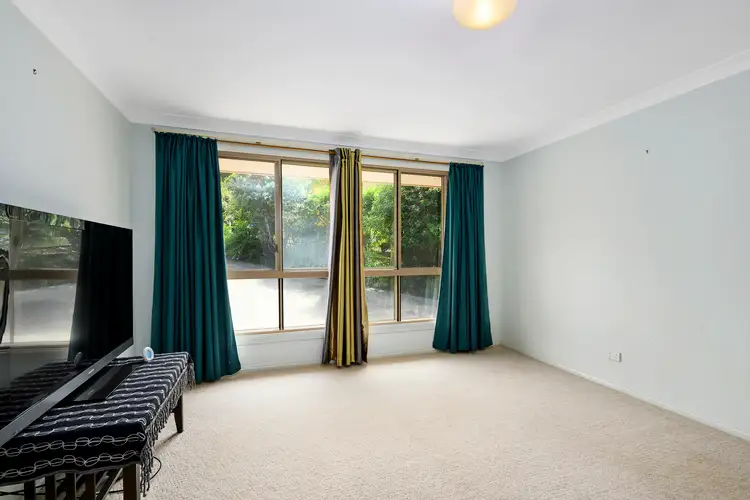 View more
View moreContact the real estate agent

Kendall Devine
Nolan Partners
0Not yet rated
Send an enquiry
This property has been sold
But you can still contact the agent23 Cunningham Crescent, Sawtell NSW 2452
Nearby schools in and around Sawtell, NSW
Top reviews by locals of Sawtell, NSW 2452
Discover what it's like to live in Sawtell before you inspect or move.
Discussions in Sawtell, NSW
Wondering what the latest hot topics are in Sawtell, New South Wales?
Similar Houses for sale in Sawtell, NSW 2452
Properties for sale in nearby suburbs
Report Listing
