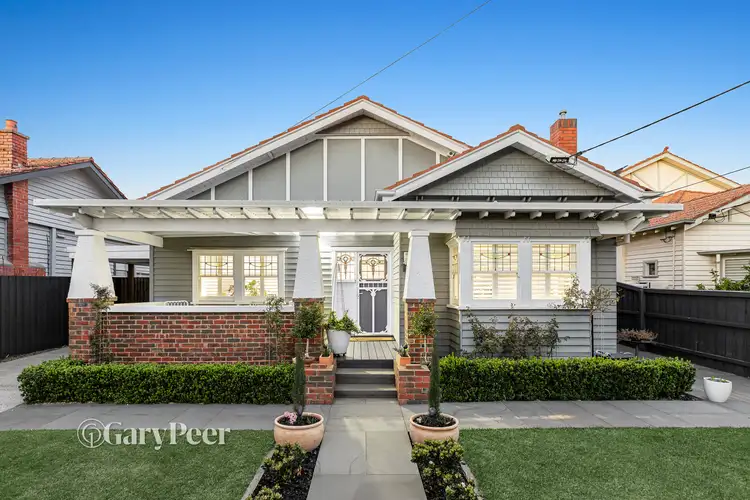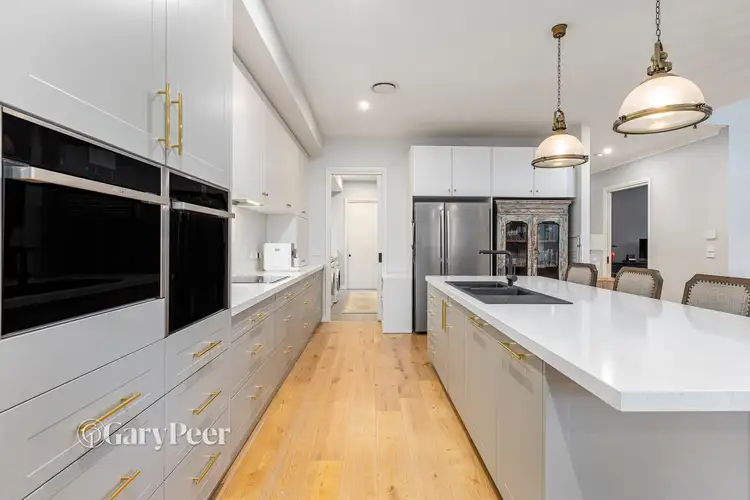$2,841,000
4 Bed • 2 Bath • 2 Car • 660m²



+13
Sold





+11
Sold
23 Dalmor Avenue, Ormond VIC 3204
Copy address
$2,841,000
- 4Bed
- 2Bath
- 2 Car
- 660m²
House Sold on Sat 11 Oct, 2025
What's around Dalmor Avenue
House description
“Classic Californian stylishly updated”
Property features
Other features
In-ground Pool (Heated)Land details
Area: 660m²
Property video
Can't inspect the property in person? See what's inside in the video tour.
Interactive media & resources
What's around Dalmor Avenue
 View more
View more View more
View more View more
View more View more
View moreContact the real estate agent

Aviv Samuel
Gary Peer & Associates Carnegie
0Not yet rated
Send an enquiry
This property has been sold
But you can still contact the agent23 Dalmor Avenue, Ormond VIC 3204
Nearby schools in and around Ormond, VIC
Top reviews by locals of Ormond, VIC 3204
Discover what it's like to live in Ormond before you inspect or move.
Discussions in Ormond, VIC
Wondering what the latest hot topics are in Ormond, Victoria?
Similar Houses for sale in Ormond, VIC 3204
Properties for sale in nearby suburbs
Report Listing
