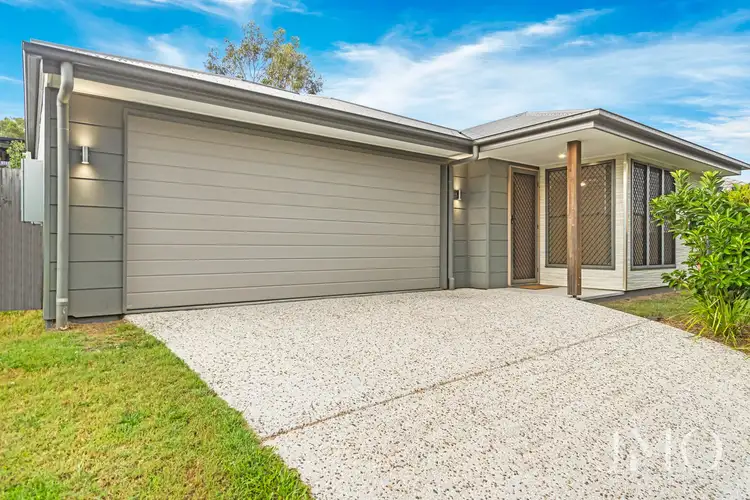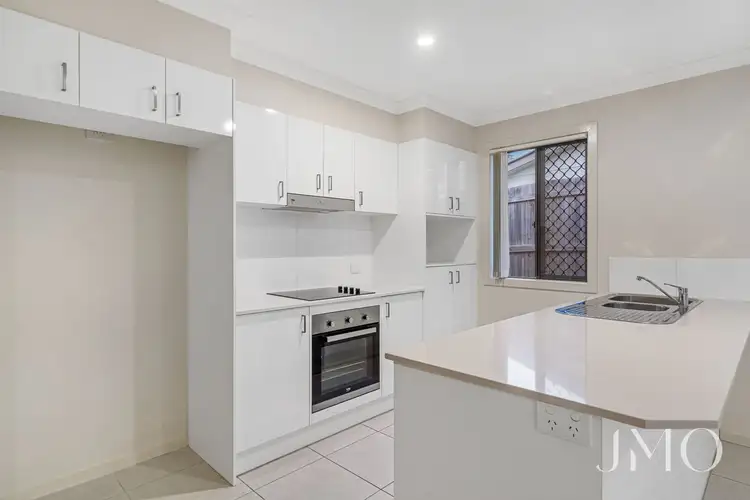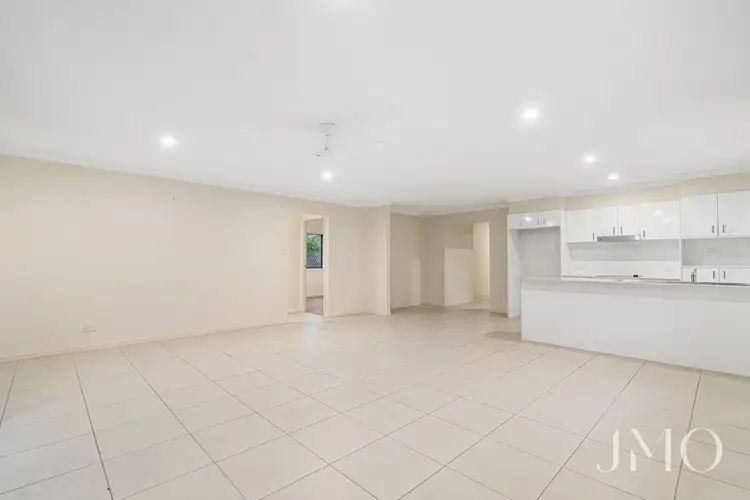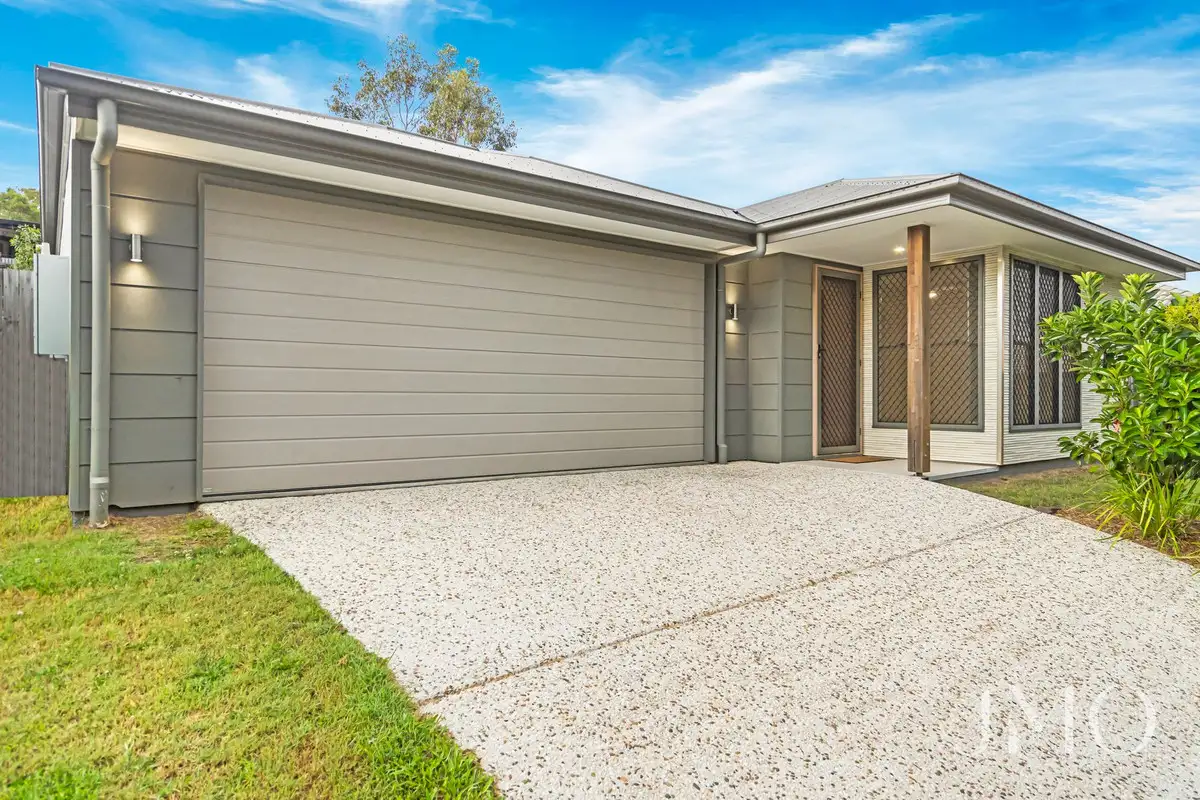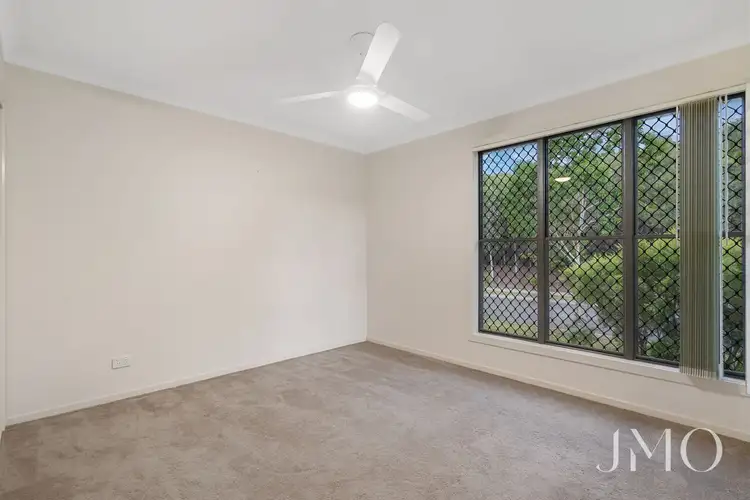23 Dandalup Avenue, Ormeau Hills is a contemporary single-level home set on a 556m? block that flawlessly integrates indoor and outdoor living. With its timeless design and easy-care appeal, this property is perfect for families, offering everything you could wish for within a highly desirable and sought-after precinct.
Directly across from a lush nature reserve, the property boasts a beautiful outlook and a thoughtfully designed floor plan. The stylish street presence leads to a comfortable and functional internal layout. The open-plan, air-conditioned living and dining areas create a relaxing atmosphere, while the alfresco space provides a peaceful retreat for entertaining. The modern kitchen, equipped with stainless steel appliances, stone benchtops, pantry and breakfast bar seating, is designed for both functionality and family engagement. The layout ensures easy movement, especially when hosting guests. At the rear, a spacious, covered outdoor area is perfect for gatherings or enjoying a morning coffee or afternoon drink. The home features four carpeted bedrooms, with the master bedroom offering a walk-in robe and a well-appointed ensuite and being air conditioned and with a ceiling fan you will be comfortable all year round. Additional amenities include a spacious main bathroom, a separate laundry, and a double remote garage, all designed to enhance family living. Located just a short walk from the Circuit Park amenities and fenced dog park, this home offers tranquillity without sacrificing convenience. Enjoy easy access to schools, shops, public transport, and the M1, making it the perfect choice for a balanced lifestyle. Located at 23 Dandalup Avenue, Ormeau Hills this lovely home is a must-see home on your inspections list so don't miss the opportunity to view this home.
Features Include:
- 4 bedrooms with an open plan family/dining room
- Large undercover tiled alfresco area with ceiling fan
- Spacious master bedroom with ensuite plus walk-in robe
- Remaining bedrooms feature built-in robes and ceiling fans
- Large kitchen with stone bench tops, 600mm electric cooktop, under bench oven, breakfast bar and pantry
- Split air conditioning to living area and master bedroom
- Main bathroom with bath, shower and vanity plus separate toilet
- Large internal laundry with direct external access and linen cupboard
- Window treatments throughout
- Security screens and window treatments throughout
- Remote double lock-up garage with walk-through access to the dwelling
- Fully fenced
Conveniently located:
- 4.0 km to Ormeau State School (Primary within catchment)
- 5.2 km to Ormeau Woods State High School (Secondary within catchment)
- 4.1 km to Livingstone Christian College (Prep ? 12)
- 4.1 km to Toogoolawa School (Special Non-Government School)
- 3.2 km to Ormeau Village Shopping Centre & Coles
- 2.3 km to M1 North on ramp - 2.8 km to M1 South on ramp
- 4.6 km to Ormeau Train Station
- 6.5 km to Bunnings Pimpama
Please note: Current rental rate will be effective until the 15th January 2026. New rent review will take place leading up to this expiry.
Contact Jade Walmsley your trusted Ormeau Hills leasing specialist at JMO Property Group today on (07) 5517 5282 to register your interest.
Disclaimer: Disclaimer: JMO Property Group has obtained the information presented herein from a variety of sources we believe to be reliable. The accuracy of this information, however, cannot be guaranteed by JMO Property Group and all parties should make their own enquiries to verify this information.
Disclaimer:
Disclaimer: JMO Property Group has obtained the information presented herein from a variety of sources we believe to be reliable. The accuracy of this information, however, cannot be guaranteed by JMO Property Group and all parties should make their own enquiries to verify this information.
