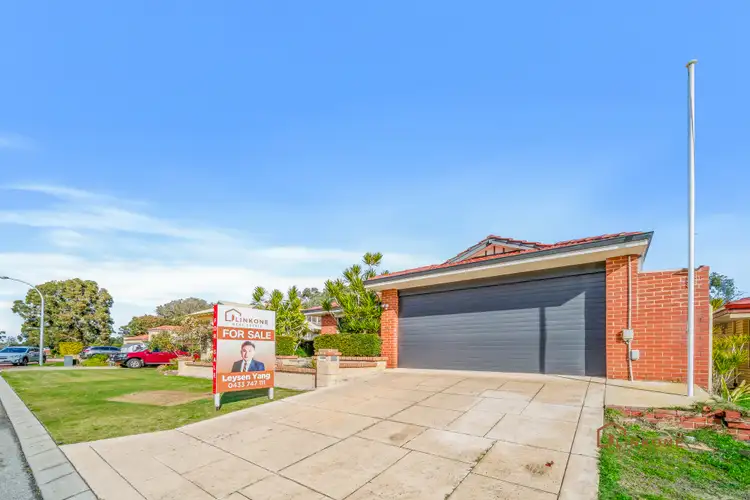Escape to serenity in this beautifully elevated red-brick residence, nestled towards the end of a peaceful cul-de-sac. With sun-drenched north-facing dual living zones, generous bedrooms, and superb outdoor entertaining, this home exudes warmth, character, and everyday comfort.
Set within one of Perth's most tightly held education catchment zones: Rossmoyne Senior High School and Oberthur Primary School, this opportunity is incredibly rare. Properties offering access to both of these top-performing schools are highly contested and seldom come to market, making 23 Debries Place a standout choice for families prioritizing education location and lifestyle.
Upon entry, a dedicated study room sits to the left, perfect for a home office or nursery room, while the double garage offers convenient internal access from the right. The front lounge and adjoining formal dinning room are positioned to enjoy all-day sunlight through north-facing windows, creating an inviting hub for the family. A split system air conditioner ensures year-round comfort, while a security alarm system adds peace of mind.
The master suite is privately located at the front and features a walk-in robe. The ensuite bathroom is complete with full-height tiling, a warm towel rack, and a glass block window that offers both privacy and daylight.
At the heart of the home is the north-facing kitchen and dining area, where natural light pours in across the wooden benchtops and exposed brickwork. The kitchen is well-appointed with a Westinghouse wall oven, microwave recess, Bosch dishwasher, 5-burner gas cooktop, corner pantry, and double sink, as well as a large fridge recess. Another split system air conditioner services this area, keeping the space cool in summer and warm in winter.
All three minor bedrooms are generously sized, with double built-in robes. The second bedroom is king-sized, while the third and fourth are queen-sized. The family bathroom includes a double vanity, bath with shower, and ample under-bench storage. A separate toilet with hand basin adds everyday convenience.
The laundry provides ample storage and direct outdoor access, including a pet door. Step outside to a fully paved, low-maintenance backyard featuring a large undercover patio with TV point and built-in sound system, a perfect spot for entertaining all year round.
Additional features include a walk-in linen closet, double remote garage with internal access and storage space, downlights, Hisense air conditioning, Dux Prodigy gas hot water system, solar panels, and an outdoor clothesline.
Surrounded by lush green lawns and charming garden beds, this property offers Trevor Gribble Park access without moving your car. Located just minutes from Southlands Shopping Center, top tier schools, and transport links and easy access to Kwinana Freeway, this light-filled, well-maintained family home offers comfort, style, and convenience in equal measure.
Property Highlights:
-4 Bedrooms | 2 Bathrooms | 1 Study | Double Garage
-Located in Rossmoyne SHS & Oberthur PS catchment zones
-465sqm block, built in 1993
-Dual living zones and thoughtful layout
-Beautiful timber flooring, tiled wet areas
-Fully paved undercover alfresco with TV point and built-in sound system
-North-facing kitchen, lounge, and main living areas for all-day natural light
-Westinghouse wall oven, Bosch dishwasher, and exposed brick charm
-Solar panels, alarm system, downlights, and pet-friendly yard
-Walk-in linen cupboard, spacious laundry room and clothesline
-Sunlight double garage with internal access & extra storage
-Double vanity family bathroom + separate toilet for family convenience
Don't miss this move-in-ready home! Ideal for families, professionals, or downsizers seeking space without the upkeep.
For further information or an obligation free appraisal, contact listing agent Leysen Yang on 0433 747 111
Disclaimer:
Although every effort has been taken to ensure the information provided for this property is deemed to be correct and accurate at the time of writing it cannot be guaranteed, reference to a school does not guarantee availability of that school, distances are estimated using Google maps. Buyers are advised to make their own enquiries as to the accuracy of this information.








 View more
View more View more
View more View more
View more View more
View more
