Price Undisclosed
4 Bed • 3 Bath • 6 Car • 732m²
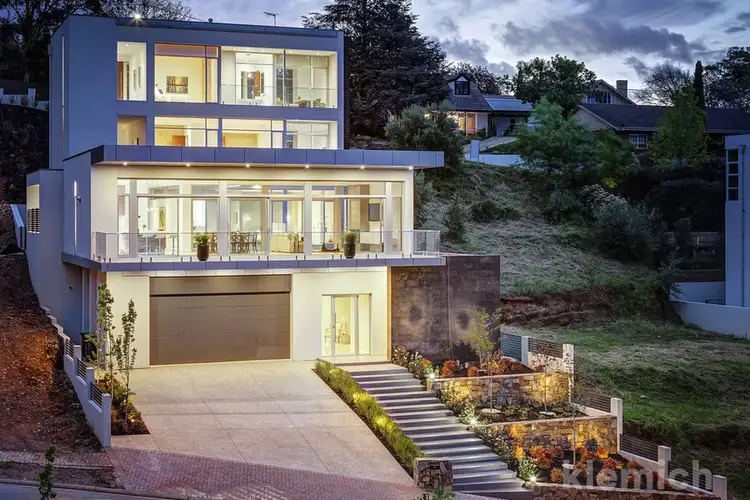
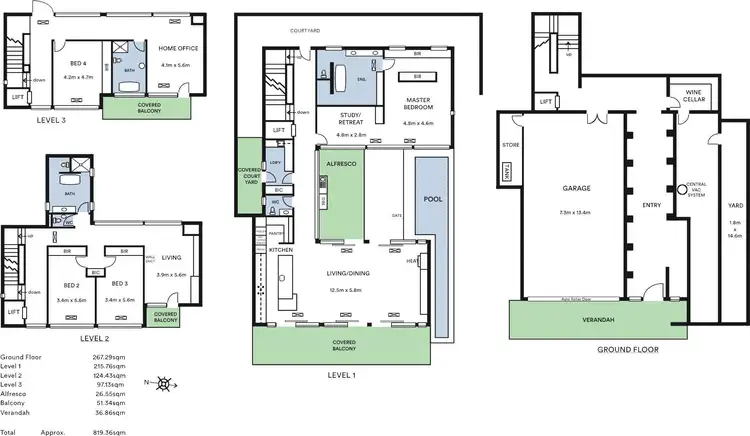
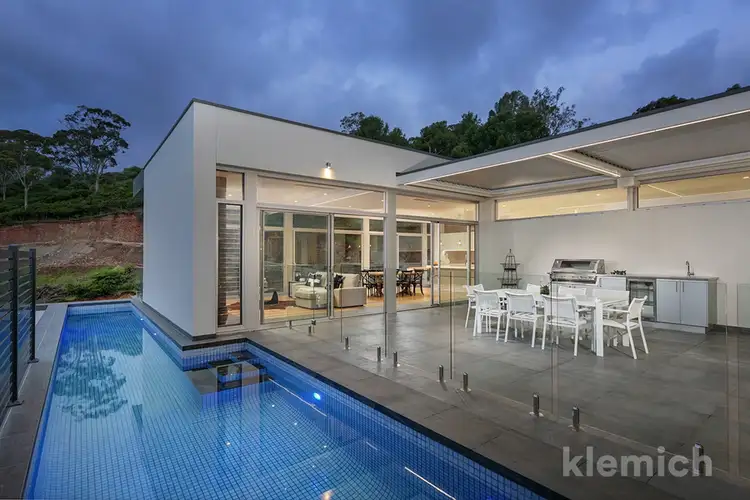
+20
Sold
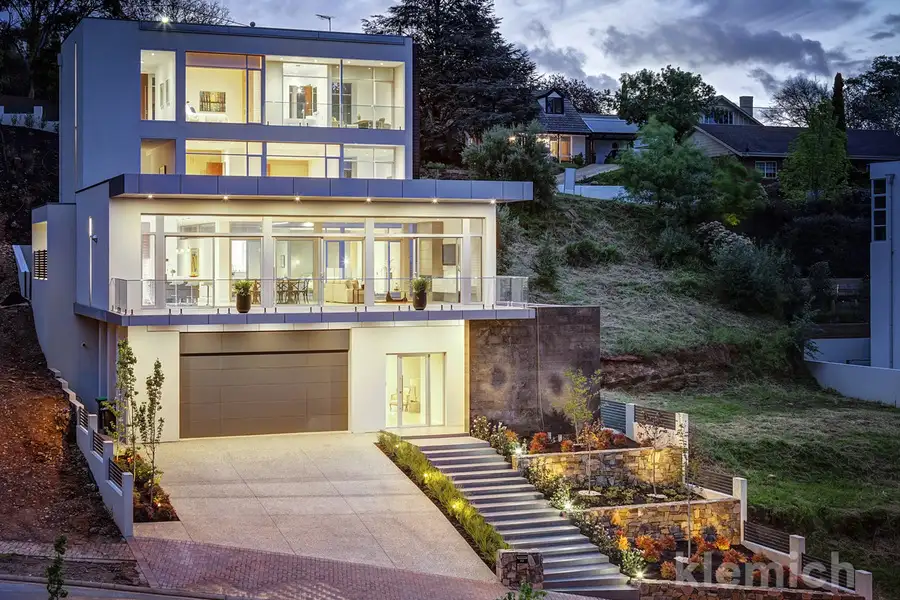


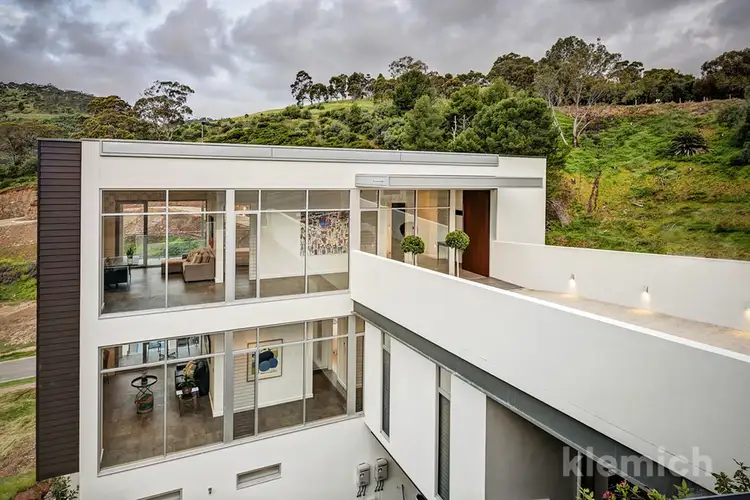
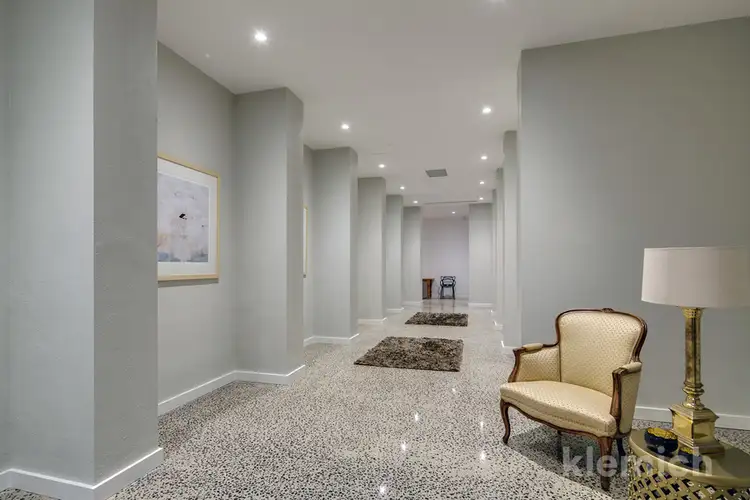
+18
Sold
23 Delbridge Court, Beaumont SA 5066
Copy address
Price Undisclosed
- 4Bed
- 3Bath
- 6 Car
- 732m²
House Sold on Thu 11 May, 2017
What's around Delbridge Court
House description
“State-of-the-art new built residence will instantly impress offering its new owners the ultimate in luxurious living totalling over 800m2.”
Land details
Area: 732m²
Interactive media & resources
What's around Delbridge Court
 View more
View more View more
View more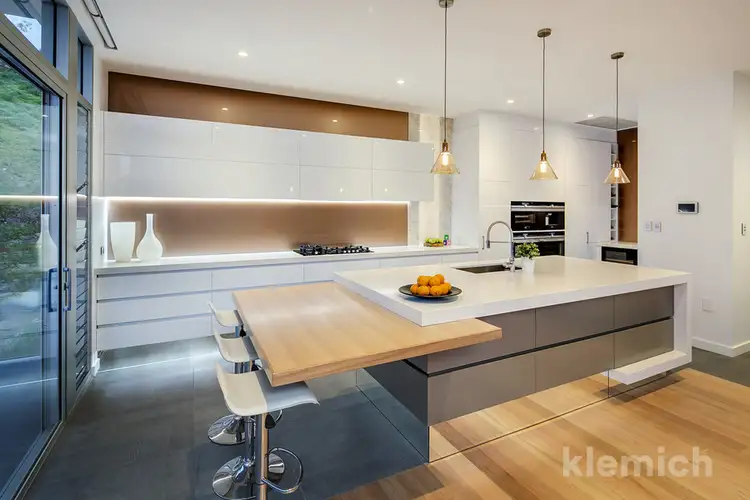 View more
View more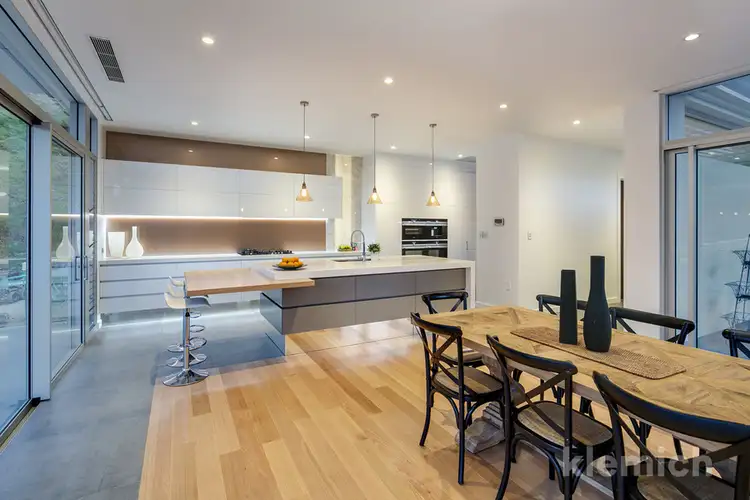 View more
View moreContact the real estate agent
Nearby schools in and around Beaumont, SA
Top reviews by locals of Beaumont, SA 5066
Discover what it's like to live in Beaumont before you inspect or move.
Discussions in Beaumont, SA
Wondering what the latest hot topics are in Beaumont, South Australia?
Similar Houses for sale in Beaumont, SA 5066
Properties for sale in nearby suburbs
Report Listing

